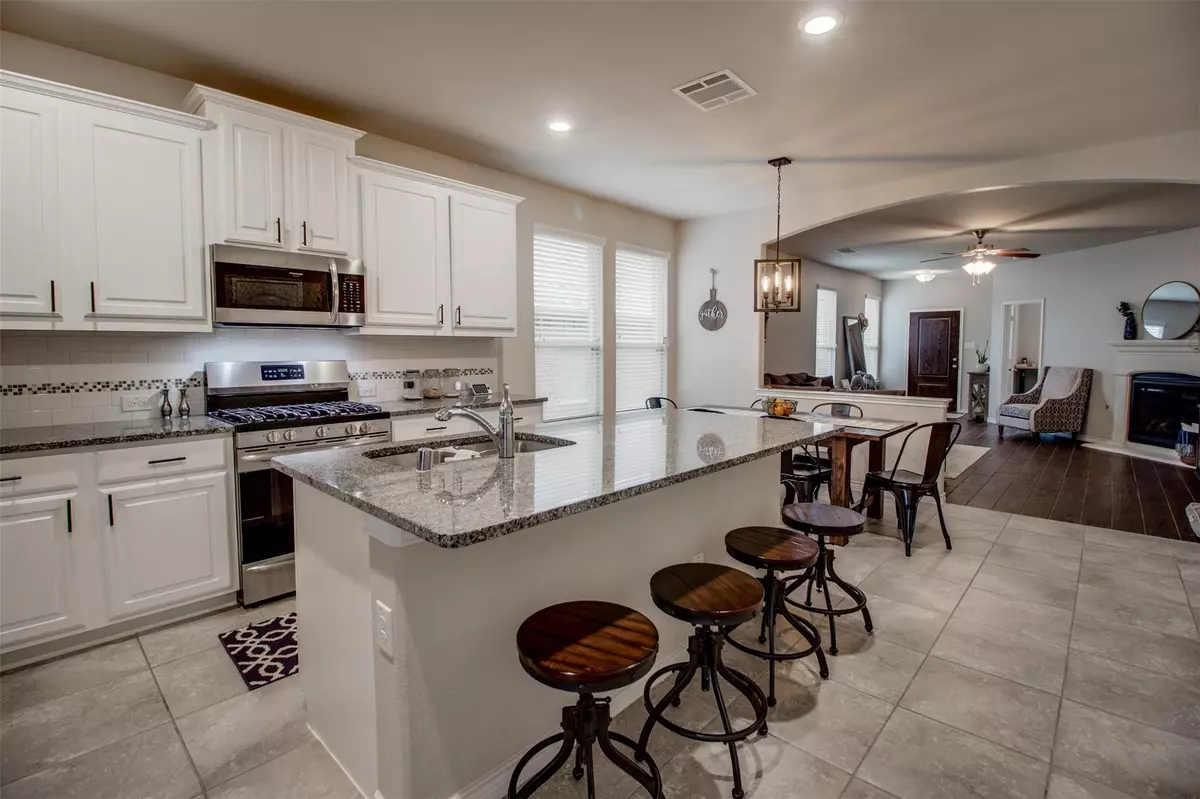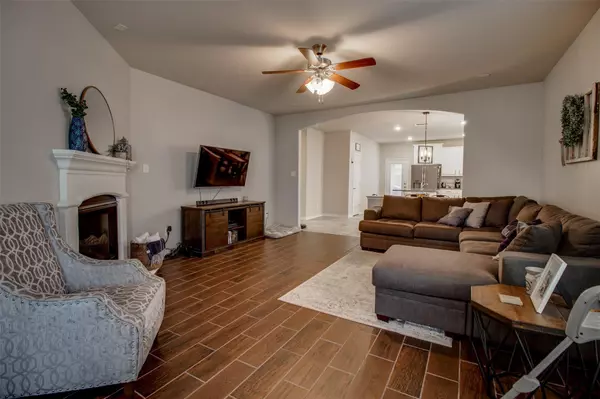$249,000
For more information regarding the value of a property, please contact us for a free consultation.
4 Beds
2 Baths
1,890 SqFt
SOLD DATE : 07/06/2020
Key Details
Property Type Single Family Home
Sub Type Single Family Residence
Listing Status Sold
Purchase Type For Sale
Square Footage 1,890 sqft
Price per Sqft $131
Subdivision Clements Ranch Ph 1
MLS Listing ID 14309456
Sold Date 07/06/20
Style Traditional
Bedrooms 4
Full Baths 2
HOA Fees $50/ann
HOA Y/N Mandatory
Total Fin. Sqft 1890
Year Built 2017
Annual Tax Amount $7,296
Lot Size 6,272 Sqft
Acres 0.144
Property Description
Welcome Home! This beautiful home is move in ready and has been immaculately kept with only one current owner. You'll have a separate entry than the regular traffic to the community. Every bedroom in the home has fans, wood tile in living area. Upgraded features include an oversized tub, raised cabinets, prewired speaker outlets in living room and outdoor patio. Sprinklers included. Minutes away from the main freeway. Amenity center includes walking trail, huge entertaining area available to rent with pool and separate outdoor grilling area. Come make this home your home. Complete Walkthrough video on YouTube
Location
State TX
County Kaufman
Community Community Pool, Lake, Park, Playground
Direction From 635 & 80; Head east on US-80 E. Take the Farm to Market Rd 460 exit toward Clements Dr. Turn left onto Clements Dr. Turn left onto FM740 N. Turn left onto Lake Ray Hubbard Dr. Turn right onto Whiltmore Dr. Home will be on the right.
Rooms
Dining Room 1
Interior
Interior Features High Speed Internet Available, Sound System Wiring
Heating Central, Electric
Cooling Central Air, Electric
Flooring Carpet, Ceramic Tile
Fireplaces Number 1
Fireplaces Type Gas Starter, Stone
Appliance Convection Oven, Dishwasher, Gas Cooktop, Gas Oven, Microwave, Refrigerator
Heat Source Central, Electric
Exterior
Exterior Feature Covered Patio/Porch, Rain Gutters
Garage Spaces 2.0
Fence Wood
Community Features Community Pool, Lake, Park, Playground
Utilities Available MUD Sewer, MUD Water, Sidewalk
Roof Type Composition
Parking Type Garage Door Opener, Garage, Converted Garage
Garage Yes
Building
Lot Description Few Trees, Landscaped, Sprinkler System, Subdivision
Story One
Foundation Slab
Structure Type Brick,Rock/Stone
Schools
Elementary Schools Lewis
Middle Schools Brown
High Schools North Forney
School District Forney Isd
Others
Ownership See Agent
Acceptable Financing Cash, Conventional, FHA, VA Loan
Listing Terms Cash, Conventional, FHA, VA Loan
Financing FHA
Read Less Info
Want to know what your home might be worth? Contact us for a FREE valuation!

Our team is ready to help you sell your home for the highest possible price ASAP

©2024 North Texas Real Estate Information Systems.
Bought with Tabby Burroughs • Eric Gerard Realty







