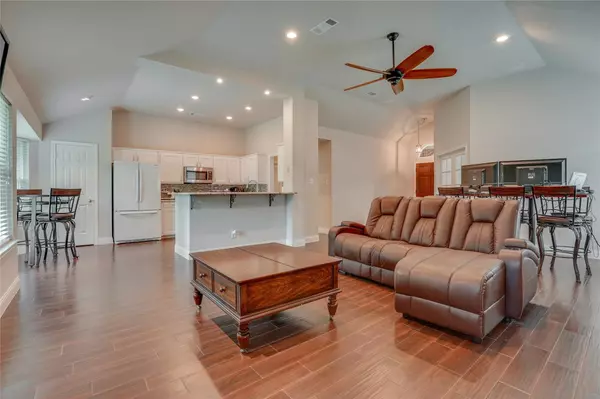$299,900
For more information regarding the value of a property, please contact us for a free consultation.
3 Beds
2 Baths
1,618 SqFt
SOLD DATE : 07/23/2020
Key Details
Property Type Single Family Home
Sub Type Single Family Residence
Listing Status Sold
Purchase Type For Sale
Square Footage 1,618 sqft
Price per Sqft $185
Subdivision Bairds Add
MLS Listing ID 14383013
Sold Date 07/23/20
Style Traditional
Bedrooms 3
Full Baths 2
HOA Y/N None
Total Fin. Sqft 1618
Year Built 1990
Annual Tax Amount $5,093
Lot Size 0.344 Acres
Acres 0.344
Lot Dimensions Large Rectangular
Property Description
Looking for move in ready? Completely renovated & updated. Granite counters in the kitchen with stainless appliances, upgraded faucet, freshly painted throughout & tile plank floors. Master has frameless glass shower, shaker cabinets w granite counters, updated tile, new doors & lights. Guest bath has a frameless glass shower, marble counter, upgraded fixtures & many other decorator touches. New Windows. Open floorplan with a large familyroom open to the kitchen, bkfst area & features a stacked stone fireplace. Study could be converted to a bedroom if needed. Big yard, an extra detached single car garage & a carport behind the privacy fence & rolling gate perfect for RV, Boat or Trailer! Don't miss out!!!
Location
State TX
County Denton
Community Jogging Path/Bike Path, Park, Playground
Direction I-35 north to left at Justin-FM 407, Right on Highland Village,right on Desiree,left on to Baird Circle, home on right.
Rooms
Dining Room 2
Interior
Interior Features Cable TV Available, High Speed Internet Available
Heating Central, Natural Gas
Cooling Ceiling Fan(s), Central Air, Electric
Flooring Carpet, Ceramic Tile
Fireplaces Number 1
Fireplaces Type Gas Logs
Appliance Dishwasher, Disposal, Electric Cooktop, Electric Range, Microwave
Heat Source Central, Natural Gas
Laundry Electric Dryer Hookup, Full Size W/D Area, Gas Dryer Hookup, Washer Hookup
Exterior
Exterior Feature Rain Gutters, RV/Boat Parking, Storage
Garage Spaces 3.0
Carport Spaces 1
Fence Wood
Community Features Jogging Path/Bike Path, Park, Playground
Utilities Available City Sewer, City Water, Curbs
Roof Type Composition
Parking Type Covered, Garage Faces Side
Garage Yes
Building
Lot Description Few Trees, Interior Lot, Lrg. Backyard Grass, Sprinkler System
Story One
Foundation Slab
Level or Stories One
Structure Type Brick
Schools
Elementary Schools Highland Village
Middle Schools Briarhill
High Schools Marcus
School District Lewisville Isd
Others
Ownership James Leigh
Acceptable Financing Cash, Conventional, FHA, Texas Vet, VA Loan
Listing Terms Cash, Conventional, FHA, Texas Vet, VA Loan
Financing Cash
Read Less Info
Want to know what your home might be worth? Contact us for a FREE valuation!

Our team is ready to help you sell your home for the highest possible price ASAP

©2024 North Texas Real Estate Information Systems.
Bought with Charlotte J Wilcox • All City Real Estate, LTD. Co







