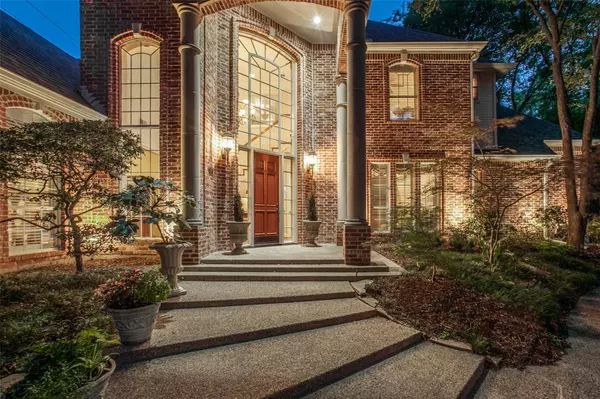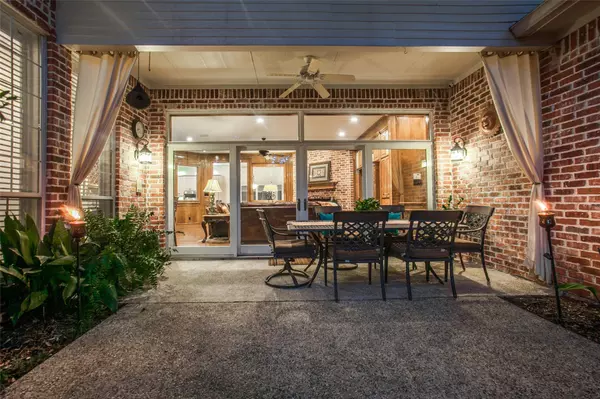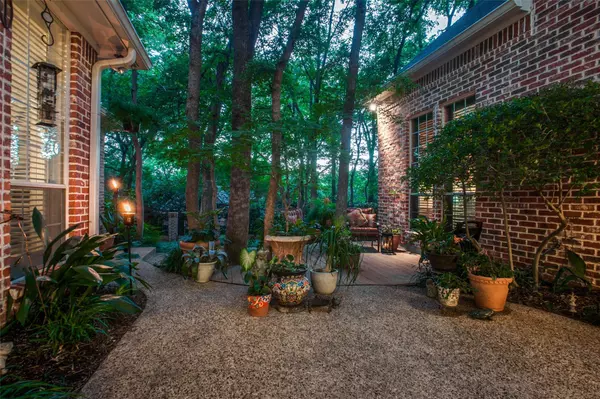$745,000
For more information regarding the value of a property, please contact us for a free consultation.
4 Beds
5 Baths
3,822 SqFt
SOLD DATE : 07/29/2020
Key Details
Property Type Single Family Home
Sub Type Single Family Residence
Listing Status Sold
Purchase Type For Sale
Square Footage 3,822 sqft
Price per Sqft $194
Subdivision Estates Of Canyon Creek
MLS Listing ID 14350252
Sold Date 07/29/20
Style Traditional
Bedrooms 4
Full Baths 4
Half Baths 1
HOA Fees $4/ann
HOA Y/N Voluntary
Total Fin. Sqft 3822
Year Built 1993
Annual Tax Amount $12,171
Lot Size 0.320 Acres
Acres 0.32
Lot Dimensions 150x114x93x92
Property Description
Nestled amongst the towering trees in Canyon Creek, this stately home has so much to offer. A home that will give you the retreat we are all seeking. The highest quality workmanship is evident in the triple crown moldings featured in foyer & master. Steeped with great rich features like picture fame paneling, a true wet bar with icemaker, sink, and wine racks plus storage make this home an entertainer's dream. Handscraped hardwoods throughout the first floor with the expansive glass doors bring the outside in. The serenity of this location is unparalleled. Over a third acre; just steps away from Prairie Creek Park, nature trail, & picturesque waterfall. Take a virtual tour online. This is a 10 plus!
Location
State TX
County Collin
Direction From Campbell, turn North on Prairie Creek West, Fall Creek turn West to Prairie Creek East. Go north approx. half mileto Stone Canyon Court, Home is on the right.
Rooms
Dining Room 2
Interior
Interior Features Built-in Wine Cooler, Cable TV Available, Decorative Lighting, High Speed Internet Available, Vaulted Ceiling(s), Wet Bar
Heating Central, Natural Gas, Zoned
Cooling Ceiling Fan(s), Central Air, Electric, Zoned
Flooring Brick/Adobe
Fireplaces Number 2
Fireplaces Type Brick, Gas Logs, Gas Starter, Master Bedroom, See Through Fireplace, Wood Burning
Equipment Intercom
Appliance Built-in Refrigerator, Dishwasher, Disposal, Double Oven, Dryer, Gas Cooktop, Microwave, Tankless Water Heater, Gas Water Heater
Heat Source Central, Natural Gas, Zoned
Exterior
Exterior Feature Balcony, Garden(s), Rain Gutters
Garage Spaces 3.0
Fence Brick, Wrought Iron
Utilities Available Alley, City Sewer, City Water, Individual Water Meter
Roof Type Composition
Parking Type Garage Door Opener, Garage, Garage Faces Rear
Garage Yes
Building
Lot Description Cul-De-Sac, Landscaped, Many Trees, Sprinkler System
Story Two
Foundation Slab
Structure Type Brick
Schools
Elementary Schools Aldridge
Middle Schools Wilson
High Schools Plano Senior
School District Plano Isd
Others
Ownership dobbs
Financing Conventional
Special Listing Condition Survey Available
Read Less Info
Want to know what your home might be worth? Contact us for a FREE valuation!

Our team is ready to help you sell your home for the highest possible price ASAP

©2024 North Texas Real Estate Information Systems.
Bought with Lyndah Orms • Berkshire HathawayHS PenFed TX







