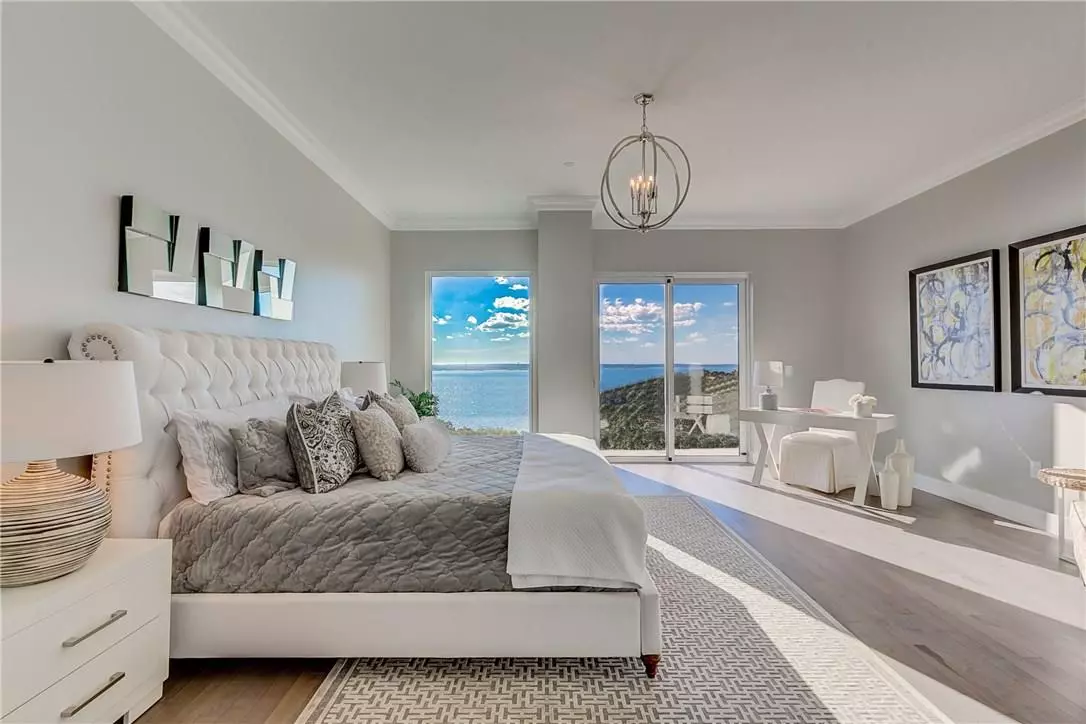$1,349,950
For more information regarding the value of a property, please contact us for a free consultation.
3 Beds
3 Baths
2,318 SqFt
SOLD DATE : 08/01/2020
Key Details
Property Type Condo
Sub Type Condominium
Listing Status Sold
Purchase Type For Sale
Square Footage 2,318 sqft
Price per Sqft $582
Subdivision Lakeside Tower
MLS Listing ID 14021879
Sold Date 08/01/20
Style Contemporary/Modern,Mediterranean
Bedrooms 3
Full Baths 3
HOA Fees $1,702/mo
HOA Y/N Mandatory
Total Fin. Sqft 2318
Year Built 2018
Property Description
Modern comfort at its finest, this rare opportunity is a must see. From the moment guests arrive they will experience the elegance and sophistication of a refined lifestyle. With unparalleled panoramic views of Lake Grapevine guests arrive into a spacious, thoughtfully designed floor plan with 10-foot ceilings and designer-inspired finishes, including solid hardwood flooring and a state-of-the-art, gourmet kitchen featuring world-renowned Wolf Sub-Zero appliances and Kohler fixtures. Nesting glass doors open onto expansive balconies bring the outdoors in and creating the ultimate entertainment space. A 24-hour concierge, an on-site spa, resort style pool, cabanas and a dog park make Lakeside a homeowners dream!
Location
State TX
County Tarrant
Community Common Elevator, Community Pool, Community Sprinkler, Greenbelt, Jogging Path/Bike Path, Other, Park, Spa
Direction From 121 N. exit Lakeside Parkway Go west across 2499 (Long Prairie Road). Sales Center is located at the 2nd round-about in Villa 103 at 2800 Lakeside Parkway.
Rooms
Dining Room 2
Interior
Interior Features Built-in Wine Cooler, Cable TV Available, Decorative Lighting, Elevator, Flat Screen Wiring, High Speed Internet Available
Heating Central, Electric
Cooling Central Air, Electric
Flooring Carpet, Ceramic Tile, Stone, Wood
Appliance Built-in Gas Range, Built-in Refrigerator, Dishwasher, Disposal, Electric Range, Ice Maker, Microwave, Plumbed For Gas in Kitchen, Plumbed for Ice Maker, Refrigerator, Vented Exhaust Fan, Electric Water Heater
Heat Source Central, Electric
Exterior
Exterior Feature Balcony, Lighting
Garage Spaces 2.0
Pool Cabana, Gunite, Heated, In Ground, Lap, Separate Spa/Hot Tub, Pool Sweep
Community Features Common Elevator, Community Pool, Community Sprinkler, Greenbelt, Jogging Path/Bike Path, Other, Park, Spa
Utilities Available City Sewer, City Water, Community Mailbox, Concrete, Curbs, Individual Gas Meter, Individual Water Meter, Sidewalk, Underground Utilities
Roof Type Other,Slate,Tile
Parking Type Assigned, Common, Covered, Garage
Garage Yes
Private Pool 1
Building
Lot Description Adjacent to Greenbelt, Few Trees, Sprinkler System, Subdivision, Water/Lake View
Story One
Foundation Other
Structure Type Concrete,Metal Siding,Steel Siding,Stucco
Schools
Elementary Schools Bluebonnet
Middle Schools Shadow Ridge
High Schools Flower Mound
School District Lewisville Isd
Others
Ownership Of Record
Acceptable Financing Cash, Contact Agent, Conventional
Listing Terms Cash, Contact Agent, Conventional
Financing Conventional
Special Listing Condition Environ. Study Complete, Utility Easement
Read Less Info
Want to know what your home might be worth? Contact us for a FREE valuation!

Our team is ready to help you sell your home for the highest possible price ASAP

©2024 North Texas Real Estate Information Systems.
Bought with Connie Deering • Keller Williams Realty







