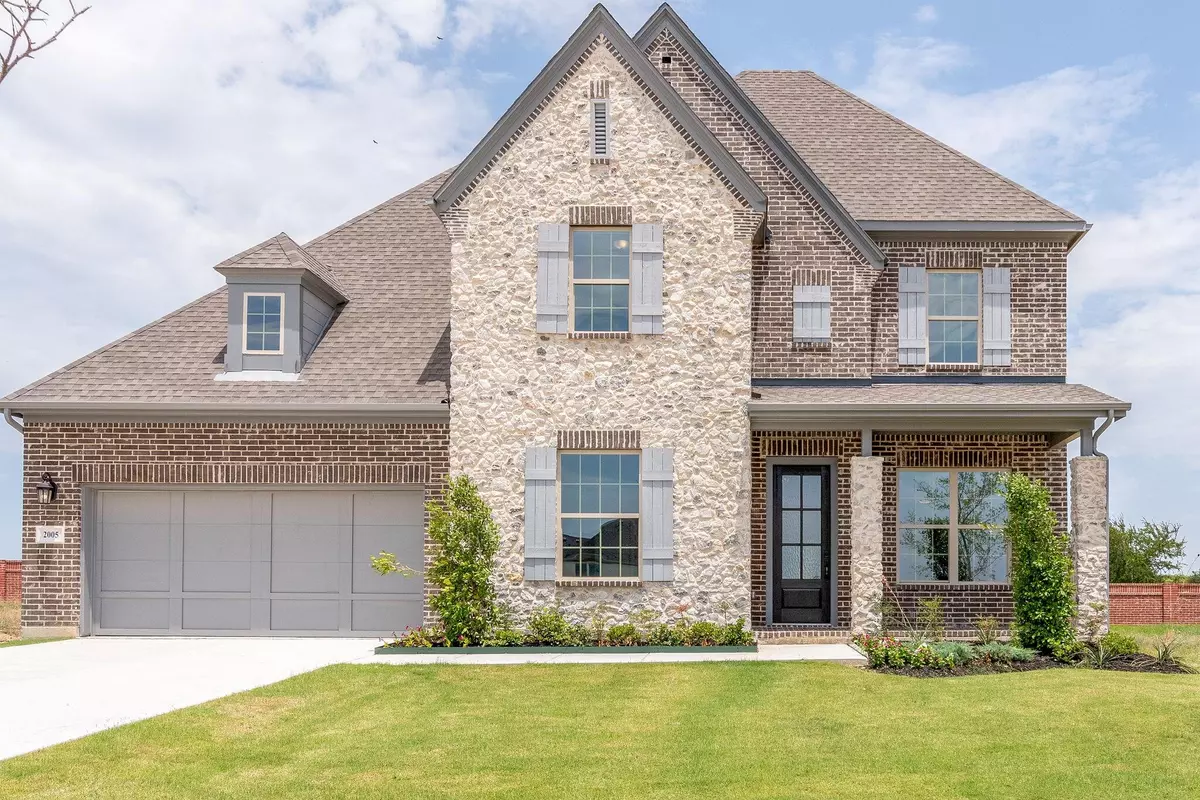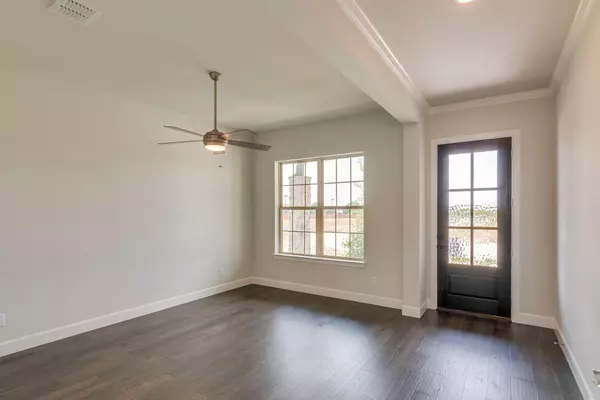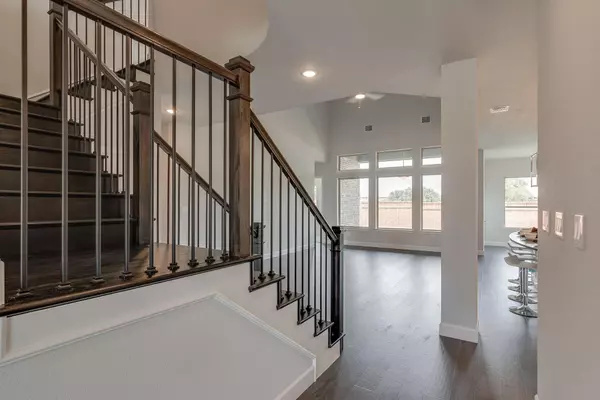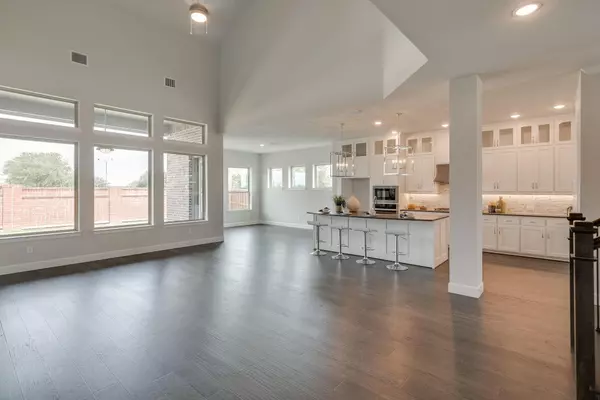$599,000
For more information regarding the value of a property, please contact us for a free consultation.
5 Beds
5 Baths
3,750 SqFt
SOLD DATE : 09/25/2020
Key Details
Property Type Single Family Home
Sub Type Single Family Residence
Listing Status Sold
Purchase Type For Sale
Square Footage 3,750 sqft
Price per Sqft $159
Subdivision Concordia
MLS Listing ID 14296522
Sold Date 09/25/20
Style Traditional
Bedrooms 5
Full Baths 4
Half Baths 1
HOA Fees $60/ann
HOA Y/N Mandatory
Total Fin. Sqft 3750
Year Built 2020
Lot Size 8,450 Sqft
Acres 0.194
Lot Dimensions 65x130
Property Description
NEW DAVID WEEKLEY HOME! Enjoy exquisite living spaces in The Keeler dream home. Retire to your deluxe master bedroom, which includes a luxury bathroom and expansive walk in closet. Your versatile study offers a unique place for you to create your ideal specialty room. The epicurean kitchen provides a presentation island and ample room for food storage and meal prep. Your open concept floor plan offers a sunlit interior design space that adapts to your everyday life and special occasion needs. Enjoy sunsets and weekend afternoons from the comfort of your spacious covered patio. Enhancements include a downstairs powder room, a convenient backpack rack, and extra storage or workshop potential in the 3-car garage.
Location
State TX
County Tarrant
Community Greenbelt, Park
Direction From Fort Worth take I-35W to Exit 61-North Tarrant Parkway. Turn right on North Tarrant and continue for 4.5 miles. Turn left onto Concordia Drive, model will be straight ahead on your right. GPS use 1870 Rufe Snow Drive, Keller, TX 76248.
Rooms
Dining Room 2
Interior
Interior Features Cable TV Available, Central Vacuum, Decorative Lighting, Flat Screen Wiring, High Speed Internet Available
Heating Central, Natural Gas, Zoned
Cooling Attic Fan, Ceiling Fan(s), Central Air, Electric, Zoned
Flooring Carpet, Ceramic Tile, Wood
Appliance Dishwasher, Disposal, Double Oven, Electric Oven, Gas Cooktop, Microwave, Plumbed for Ice Maker, Vented Exhaust Fan, Gas Water Heater
Heat Source Central, Natural Gas, Zoned
Exterior
Exterior Feature Covered Patio/Porch, Rain Gutters
Garage Spaces 3.0
Fence Wood
Community Features Greenbelt, Park
Utilities Available City Sewer, City Water, Curbs, Sidewalk, Underground Utilities
Roof Type Composition
Garage Yes
Building
Lot Description Interior Lot, Landscaped, Sprinkler System, Subdivision
Story Two
Foundation Slab
Structure Type Brick,Rock/Stone,Siding
Schools
Elementary Schools Shadygrove
Middle Schools Indianspri
High Schools Keller
School District Keller Isd
Others
Ownership David Weekley Homes
Acceptable Financing Cash, Conventional, FHA, VA Loan
Listing Terms Cash, Conventional, FHA, VA Loan
Financing Conventional
Read Less Info
Want to know what your home might be worth? Contact us for a FREE valuation!

Our team is ready to help you sell your home for the highest possible price ASAP

©2025 North Texas Real Estate Information Systems.
Bought with Shea Moore • eXp Realty, LLC






