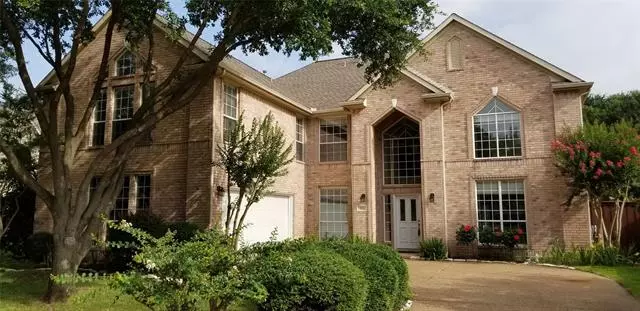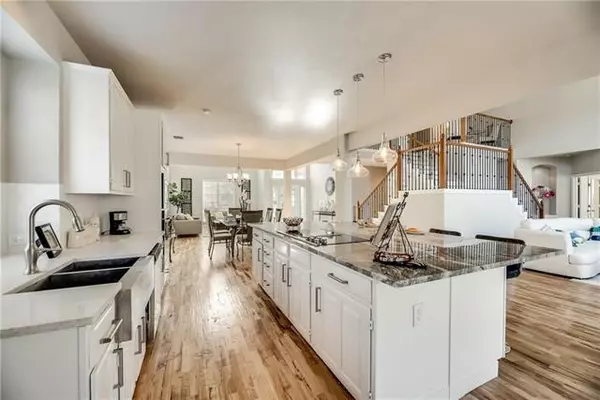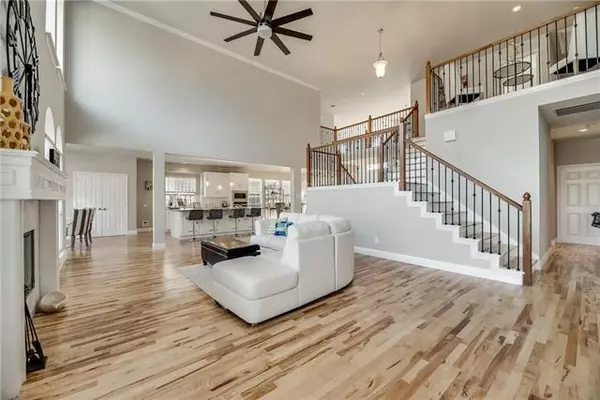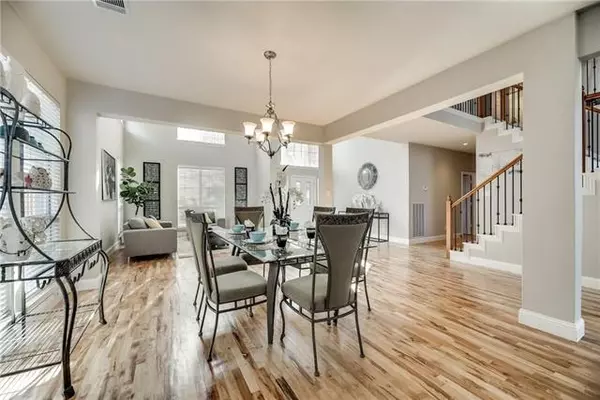$660,000
For more information regarding the value of a property, please contact us for a free consultation.
6 Beds
4 Baths
4,143 SqFt
SOLD DATE : 08/14/2020
Key Details
Property Type Single Family Home
Sub Type Single Family Residence
Listing Status Sold
Purchase Type For Sale
Square Footage 4,143 sqft
Price per Sqft $159
Subdivision Stonemeade Estates
MLS Listing ID 14373877
Sold Date 08/14/20
Style Traditional
Bedrooms 6
Full Baths 4
HOA Fees $33/ann
HOA Y/N Mandatory
Total Fin. Sqft 4143
Year Built 1994
Annual Tax Amount $14,566
Lot Size 8,755 Sqft
Acres 0.201
Property Description
Exquisite 6 bedroom modern luxury home, in the sought out Stonemeade Estates. Open floor plan, hand scraped wood, very large media room. Fully Upgraded kitchen with all new stainless steel appliances. Very generous custom counter island with gorgeous granite. Fully remodeled master bedroom suite is on the first floor. Master Bathroom offers a stand alone bathtub, separate shower, dual sinks and a large walk-in closet. Second Bedroom also on first floor. Pool is ready for summer fun. See it for yourself, you will love it! All Schools, elementary, middle and High-school are in walking distance.
Location
State TX
County Dallas
Direction GPS
Rooms
Dining Room 2
Interior
Interior Features Cable TV Available, Decorative Lighting, High Speed Internet Available, Vaulted Ceiling(s)
Heating Central, Natural Gas
Cooling Central Air, Electric
Flooring Carpet, Ceramic Tile, Wood
Fireplaces Number 1
Fireplaces Type Gas Starter
Appliance Electric Cooktop, Electric Oven, Microwave
Heat Source Central, Natural Gas
Exterior
Exterior Feature Rain Gutters
Garage Spaces 2.0
Fence Wrought Iron, Wood
Pool Gunite, In Ground, Pool/Spa Combo
Utilities Available All Weather Road, City Sewer, City Water, Individual Gas Meter
Roof Type Composition
Garage Yes
Private Pool 1
Building
Lot Description Adjacent to Greenbelt, Few Trees, Interior Lot
Story Two
Foundation Slab
Structure Type Brick,Frame
Schools
Elementary Schools Towncenter
Middle Schools Coppellnor
High Schools Coppell
School District Coppell Isd
Others
Ownership Ask agent
Acceptable Financing Cash, Conventional, VA Loan
Listing Terms Cash, Conventional, VA Loan
Financing Conventional
Read Less Info
Want to know what your home might be worth? Contact us for a FREE valuation!

Our team is ready to help you sell your home for the highest possible price ASAP

©2025 North Texas Real Estate Information Systems.
Bought with Laurie Wall • The Wall Team Realty Assoc






