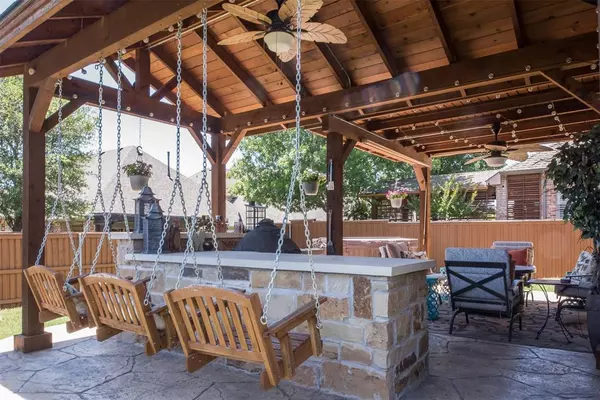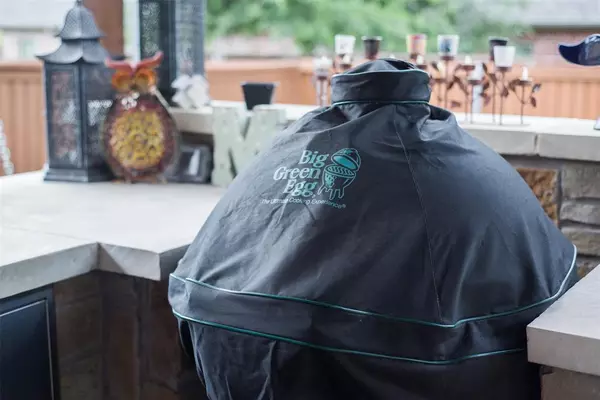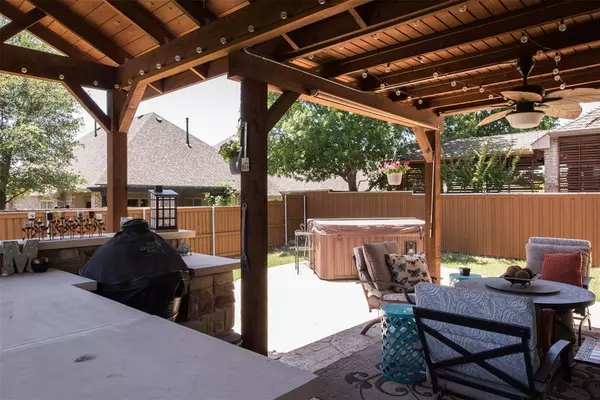$375,000
For more information regarding the value of a property, please contact us for a free consultation.
4 Beds
4 Baths
3,079 SqFt
SOLD DATE : 08/14/2020
Key Details
Property Type Single Family Home
Sub Type Single Family Residence
Listing Status Sold
Purchase Type For Sale
Square Footage 3,079 sqft
Price per Sqft $121
Subdivision Village Of Fairview Ph 1
MLS Listing ID 14362144
Sold Date 08/14/20
Style Traditional
Bedrooms 4
Full Baths 3
Half Baths 1
HOA Fees $41/ann
HOA Y/N Mandatory
Total Fin. Sqft 3079
Year Built 2004
Annual Tax Amount $7,424
Lot Size 6,534 Sqft
Acres 0.15
Property Description
Don't miss out on this stunning 4 bedroom, 3.5 bath home w tranquil backyard escape in Fairview. 2-story grand entry office&formal dining lead to an open living&kitchen which flows to covered outdoor living w built in Green Egg and large spa which convey w property. Spend your evenings relaxing outdoors while entertaining family and friends. Upstairs boats a large game room and seating area as well as 3 bedrooms w 2 full bath. Quick access to Hwy 75 is afforded through back of neighborhood and nearby Lovejoy ISD allows tuition based enrollment. Upscale shopping and entertainment as well as outlet mall are just around the corner. Enjoy a peaceful, treed neighborhood w access to city life. $2000 carpet allowance
Location
State TX
County Collin
Direction From 75, take Stacy Rd east, turn north onto Hwy 5, Turn left on Fairlanding, house is on left.
Rooms
Dining Room 2
Interior
Interior Features Decorative Lighting, High Speed Internet Available
Heating Central, Natural Gas
Cooling Central Air, Electric
Flooring Carpet, Ceramic Tile, Wood
Fireplaces Number 1
Fireplaces Type Gas Logs
Appliance Dishwasher, Disposal, Electric Cooktop, Electric Oven, Microwave, Plumbed for Ice Maker, Vented Exhaust Fan
Heat Source Central, Natural Gas
Laundry Electric Dryer Hookup, Full Size W/D Area, Washer Hookup
Exterior
Exterior Feature Covered Deck, Rain Gutters, Outdoor Living Center
Garage Spaces 2.0
Fence Wood
Utilities Available Asphalt, City Sewer, City Water, Community Mailbox, Curbs, Individual Gas Meter, Individual Water Meter, Sidewalk, Underground Utilities
Roof Type Composition
Parking Type Garage, Workshop in Garage
Total Parking Spaces 2
Garage Yes
Building
Lot Description Few Trees, Landscaped, Lrg. Backyard Grass, Sprinkler System, Subdivision
Story Two
Foundation Slab
Level or Stories Two
Structure Type Brick,Siding
Schools
Elementary Schools Jesse Mcgowen
Middle Schools Evans
High Schools Mckinney
School District Mckinney Isd
Others
Ownership see tax
Acceptable Financing Cash, Conventional
Listing Terms Cash, Conventional
Financing Cash
Read Less Info
Want to know what your home might be worth? Contact us for a FREE valuation!

Our team is ready to help you sell your home for the highest possible price ASAP

©2024 North Texas Real Estate Information Systems.
Bought with Rachael Wang • Redfin Corporation







