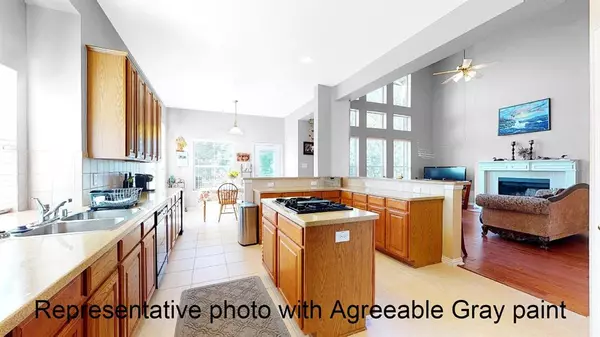$395,000
For more information regarding the value of a property, please contact us for a free consultation.
5 Beds
4 Baths
3,381 SqFt
SOLD DATE : 10/16/2020
Key Details
Property Type Single Family Home
Sub Type Single Family Residence
Listing Status Sold
Purchase Type For Sale
Square Footage 3,381 sqft
Price per Sqft $116
Subdivision Shores Wellington 03
MLS Listing ID 14389782
Sold Date 10/16/20
Style Traditional
Bedrooms 5
Full Baths 3
Half Baths 1
HOA Fees $79/qua
HOA Y/N Mandatory
Total Fin. Sqft 3381
Year Built 2002
Annual Tax Amount $8,650
Lot Size 8,581 Sqft
Acres 0.197
Property Description
Tranquil Water Views Just A Stone's Throw From The Lake! Imagine Coming Home At Night, Being Surrounded By Lush Green Trees, Ducks Swimming In The Pond, Fireflys Twinkling & You Have A Front Row Seat To It All! Inside This Home Is Just As Spectacular With A Flowing, Open Concept, 2 Bedrooms Down, Lots Of Natural Light, Gleaming Hardwood Flooring, An Elegant Curved Stair And Soaring Ceilings. The Large Kitchen Boasts Gas Cooking, Corian Countertops, A Walk-In Pantry & Double Ovens. The Gameroom Is Closed Off & Could Double As A Media Room. Garage Is Oversized & Complete With Epoxy Flooring. If You Are A Boater, There Is A Marina Less Than 2 Miles Away. All Of This Plus The Security Of Being In A Gated Community.
Location
State TX
County Dallas
Community Community Pool, Gated, Playground
Direction 1-30 to North on Zion Road, turn Left on Southampton Blvd, Left on Abingdon Dr, Left on Exeter Dr, then Right on Norwich Dr.
Rooms
Dining Room 2
Interior
Interior Features Cable TV Available, Decorative Lighting, High Speed Internet Available
Heating Central, Natural Gas
Cooling Ceiling Fan(s), Central Air, Electric
Flooring Carpet, Ceramic Tile, Laminate
Fireplaces Number 1
Fireplaces Type Gas Starter
Appliance Dishwasher, Disposal, Electric Range, Gas Cooktop, Plumbed for Ice Maker
Heat Source Central, Natural Gas
Exterior
Exterior Feature Rain Gutters
Garage Spaces 2.0
Fence Wrought Iron, Wood
Community Features Community Pool, Gated, Playground
Utilities Available City Sewer, City Water
Waterfront Description Lake Front Main Body
Roof Type Composition
Total Parking Spaces 2
Garage Yes
Building
Lot Description Few Trees, Interior Lot, Landscaped, Lrg. Backyard Grass, Water/Lake View
Story Two
Foundation Slab
Level or Stories Two
Structure Type Brick
Schools
Elementary Schools Choice Of School
Middle Schools Choice Of School
High Schools Choice Of School
School District Garland Isd
Others
Ownership see agent
Acceptable Financing Cash, Conventional, FHA, VA Loan
Listing Terms Cash, Conventional, FHA, VA Loan
Financing Conventional
Read Less Info
Want to know what your home might be worth? Contact us for a FREE valuation!

Our team is ready to help you sell your home for the highest possible price ASAP

©2025 North Texas Real Estate Information Systems.
Bought with Andre Tabacco • Call It Closed Realty






