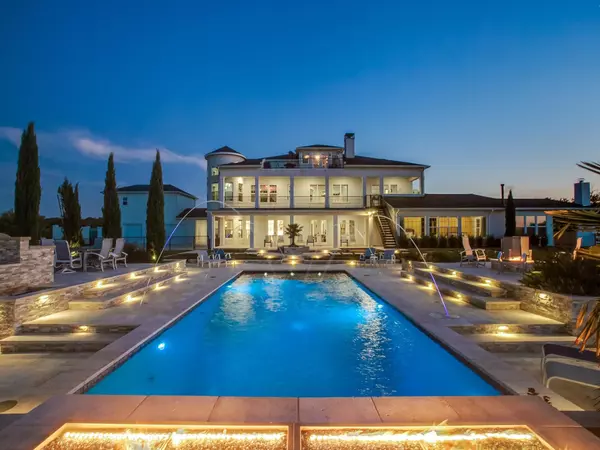$2,885,000
For more information regarding the value of a property, please contact us for a free consultation.
6 Beds
9 Baths
9,618 SqFt
SOLD DATE : 08/31/2020
Key Details
Property Type Single Family Home
Sub Type Farm
Listing Status Sold
Purchase Type For Sale
Square Footage 9,618 sqft
Price per Sqft $299
Subdivision Timberlake Trails
MLS Listing ID 14225352
Sold Date 08/31/20
Style Colonial,French,Traditional
Bedrooms 6
Full Baths 5
Half Baths 4
HOA Fees $120/ann
HOA Y/N Mandatory
Total Fin. Sqft 9618
Year Built 2015
Lot Size 10.000 Acres
Acres 10.0
Property Description
Breathtaking equestrian estate situated in desirable Timberlake Trails! Amazing views in every direction on this 10 acre estate. Home boasts superb craftsmanship & attention to detail throughout. Fabulous floor plan enhanced by fine finishes & generous room sizes offering endless entertaining opportunities. Luxurious master suite offering, steam shower, sitting area, fireplace & private veranda. Gourmet kitchen opens to dining & living room for seamless entertaining. Resort-style backyard. Spacious game room with cards area & balcony. Custom horse stable offers tack room, wash rack and feed room. For the horse enthusiast, direct access to Isle Du Bois State Park Bridle Path. 2 bedroom guest home. Well.
Location
State TX
County Denton
Community Gated, Greenbelt, Horse Facilities, Jogging Path/Bike Path, Perimeter Fencing
Direction From Hwy 380 Travel North on Hwy 377, west on FM 455 North on Merrill, North on Kelso. Turn into Timberlake Trails and follow around to Sierra Lane.
Rooms
Dining Room 2
Interior
Interior Features Built-in Wine Cooler, Cable TV Available, Central Vacuum, Decorative Lighting, Elevator, Flat Screen Wiring, High Speed Internet Available, Smart Home System, Sound System Wiring, Vaulted Ceiling(s), Wet Bar
Heating Central, Natural Gas, Propane, Zoned
Cooling Central Air, Electric, Zoned
Flooring Carpet, Ceramic Tile, Marble, Stone, Wood
Fireplaces Number 3
Fireplaces Type Gas Logs, Gas Starter, Master Bedroom, Stone, Wood Burning
Equipment Intercom
Appliance Built-in Refrigerator, Commercial Grade Range, Commercial Grade Vent, Dishwasher, Disposal, Double Oven, Electric Oven, Gas Cooktop, Microwave, Plumbed For Gas in Kitchen, Plumbed for Ice Maker, Refrigerator, Vented Exhaust Fan
Heat Source Central, Natural Gas, Propane, Zoned
Laundry Electric Dryer Hookup, Full Size W/D Area
Exterior
Exterior Feature Balcony, Covered Patio/Porch, Fire Pit, Rain Gutters, Outdoor Living Center, Stable/Barn, Storage
Garage Spaces 3.0
Fence Cross Fenced, Gate, Pipe, Vinyl
Pool Heated, Water Feature
Community Features Gated, Greenbelt, Horse Facilities, Jogging Path/Bike Path, Perimeter Fencing
Utilities Available Aerobic Septic, All Weather Road, Concrete, Co-op Electric, Co-op Water, Propane, Septic, Underground Utilities, Well
Waterfront Description Lake Front Corps of Engineers
Roof Type Composition
Street Surface Concrete
Garage Yes
Private Pool 1
Building
Lot Description Acreage, Adjacent to Greenbelt, Corner Lot, Few Trees, Greenbelt, Landscaped, Level, Lrg. Backyard Grass, Oak, Pasture, Rolling Slope, Sprinkler System, Subdivision, Tank/ Pond
Story Two
Foundation Combination, Slab
Structure Type Stucco
Schools
Elementary Schools Pilot Point
Middle Schools Pilot Point
High Schools Pilot Point
School District Pilot Point Isd
Others
Restrictions Development
Ownership See Listing Agent
Financing Conventional
Special Listing Condition Aerial Photo, Deed Restrictions
Read Less Info
Want to know what your home might be worth? Contact us for a FREE valuation!

Our team is ready to help you sell your home for the highest possible price ASAP

©2025 North Texas Real Estate Information Systems.
Bought with Josh Marriott • Keller Williams Realty






