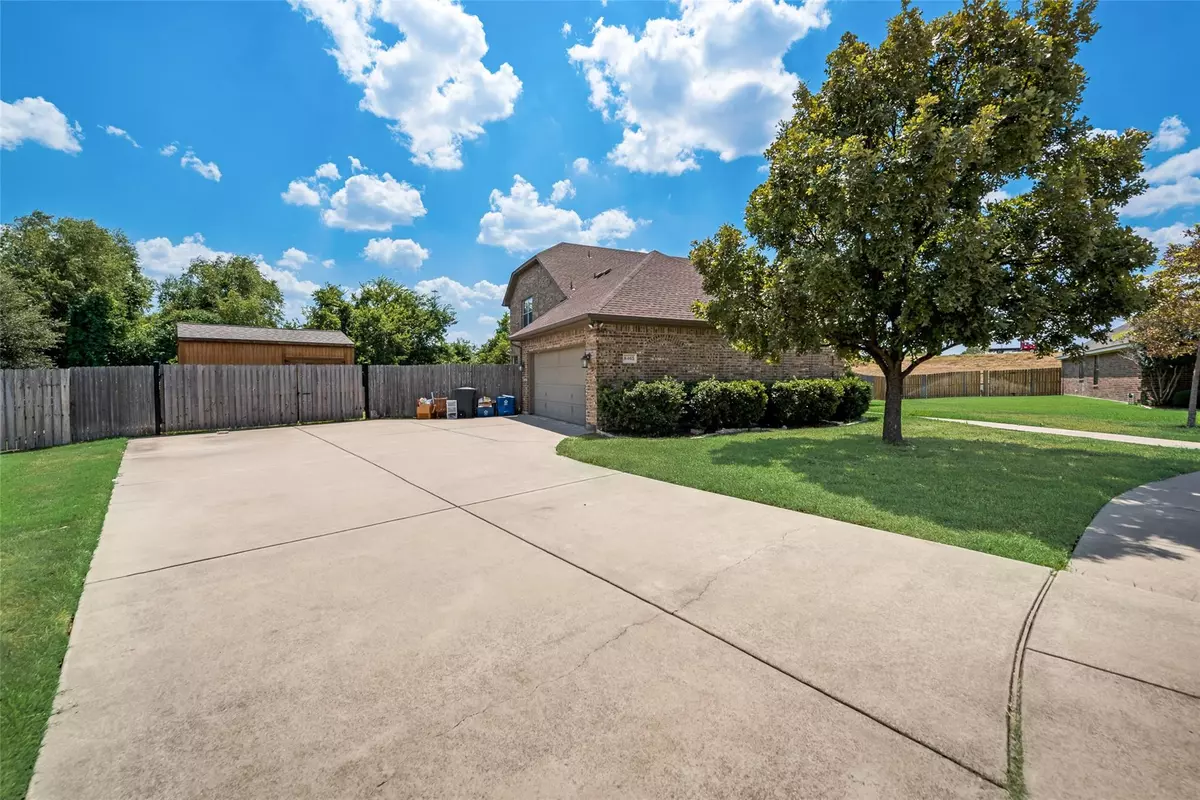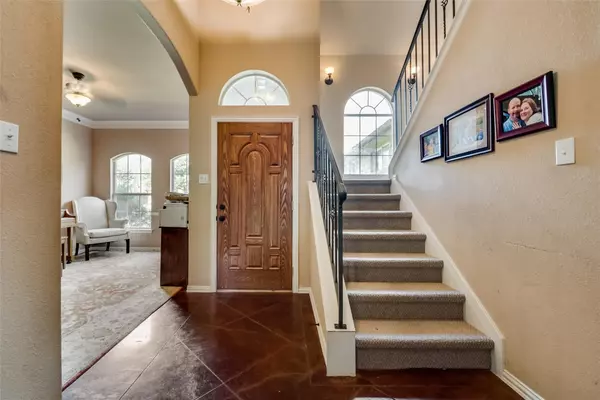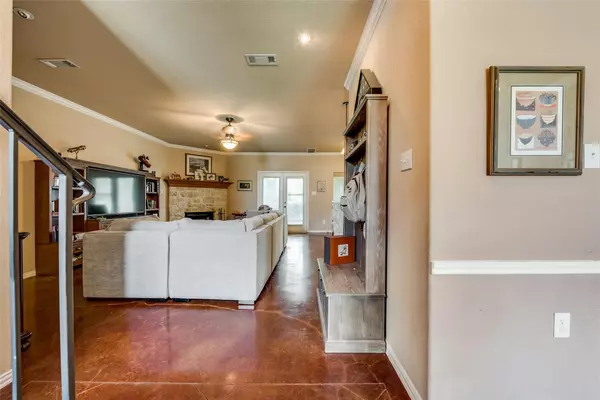$275,000
For more information regarding the value of a property, please contact us for a free consultation.
4 Beds
4 Baths
2,725 SqFt
SOLD DATE : 09/21/2020
Key Details
Property Type Single Family Home
Sub Type Single Family Residence
Listing Status Sold
Purchase Type For Sale
Square Footage 2,725 sqft
Price per Sqft $100
Subdivision La Bandera At Team Ranch
MLS Listing ID 14418705
Sold Date 09/21/20
Style Traditional
Bedrooms 4
Full Baths 3
Half Baths 1
HOA Fees $22/ann
HOA Y/N Mandatory
Total Fin. Sqft 2725
Year Built 2006
Annual Tax Amount $7,036
Lot Size 0.304 Acres
Acres 0.304
Property Description
Spacious 4-3.5 situated on a cul-de-sac in the heart of Benbrook! Spacious living room is highlighted by the white stone fire place and breakfast bar that flows into the kitchen. Kitchen comes complete with granite countertops, ceramic backsplash and plenty of cabinet storage. The second living area upstairs provides a versatile space for either a game room, media room or exercise room. Crown moulding adds an upscale touch to numerous rooms and common areas. Massive back yard, with enough space to build a pool while keeping plenty of grassy area, features a spacious covered patio. Accessible highways make it easy for you to get to Downtown Fort Worth, TCU, the Cultural District and numerous other areas.
Location
State TX
County Tarrant
Direction From Loop 820, exit toward Team Ranch Rd and head east on Team Ranch Rd. Turn right onto Veterans Pkwy, left onto Cook Ranch Rd, right onto Plata Ln and right onto Arroyo Ln. Home is located on the left side of the cul-de-sac.
Rooms
Dining Room 1
Interior
Interior Features Decorative Lighting, High Speed Internet Available
Heating Central, Electric
Cooling Central Air, Electric
Flooring Carpet, Ceramic Tile, Concrete
Fireplaces Number 1
Fireplaces Type Brick, Wood Burning
Appliance Dishwasher, Disposal, Electric Range, Microwave
Heat Source Central, Electric
Exterior
Exterior Feature Covered Patio/Porch, RV/Boat Parking
Garage Spaces 2.0
Fence Wood
Utilities Available All Weather Road, City Sewer, City Water, Curbs, Sidewalk
Roof Type Composition
Parking Type 2-Car Single Doors, Garage, Garage Faces Front
Garage Yes
Building
Lot Description Cul-De-Sac, Few Trees, Greenbelt, Interior Lot, Landscaped, Lrg. Backyard Grass, Sprinkler System, Subdivision
Story Two
Foundation Slab
Structure Type Brick
Schools
Elementary Schools Waverlypar
Middle Schools Leonard
High Schools Westn Hill
School District Fort Worth Isd
Others
Ownership See agent
Acceptable Financing Cash, Conventional, FHA, VA Loan
Listing Terms Cash, Conventional, FHA, VA Loan
Financing Cash
Read Less Info
Want to know what your home might be worth? Contact us for a FREE valuation!

Our team is ready to help you sell your home for the highest possible price ASAP

©2024 North Texas Real Estate Information Systems.
Bought with Rustin Randall • Main Street Renewal LLC







