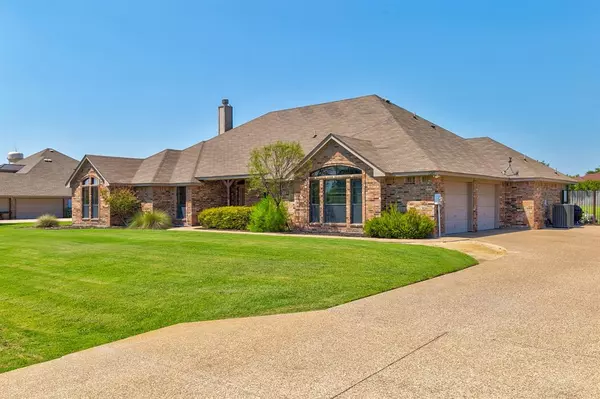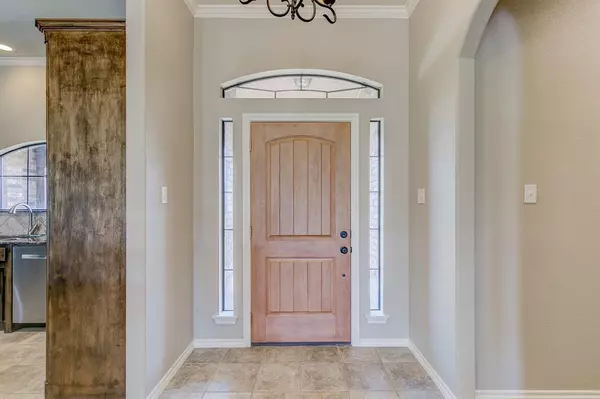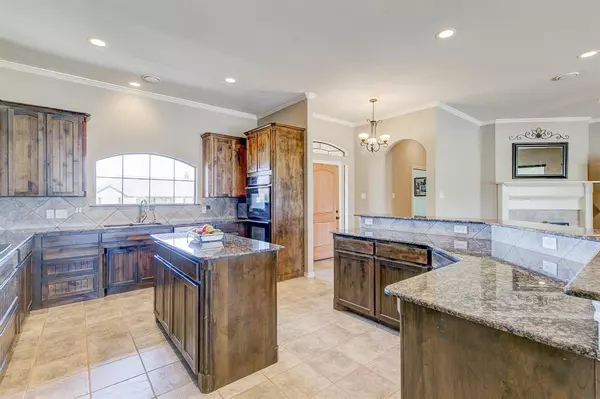$435,000
For more information regarding the value of a property, please contact us for a free consultation.
5 Beds
3 Baths
2,746 SqFt
SOLD DATE : 09/04/2020
Key Details
Property Type Single Family Home
Sub Type Single Family Residence
Listing Status Sold
Purchase Type For Sale
Square Footage 2,746 sqft
Price per Sqft $158
Subdivision Ridge Haven Estates Ph
MLS Listing ID 14416787
Sold Date 09/04/20
Style Traditional
Bedrooms 5
Full Baths 3
HOA Y/N None
Total Fin. Sqft 2746
Year Built 2007
Annual Tax Amount $9,289
Lot Size 0.712 Acres
Acres 0.712
Property Description
Meticulously maintained 5 BR, 3 BA custom home is sure to amaze. Upgrades from the inside out. Kitchen has lots of storage w Jenn Air appliances including double oven and large cooktop. It opens to the living room and dining area featuring an abundant amount of natural light. All rooms are very spacious. Some used as office and media room. Master is separate from the other rooms, bath with dual vanities, separate shower, jetted tub and large, walk-in closet. The home sits on a spacious lot with large patio, saltwater diving pool and firepit perfectly situated for entertaining family and friends. The oversized garage has plenty of room for your vehicles and your storage. New HVAC,city water,well,LED lighting.
Location
State TX
County Parker
Direction Exit 418 Ranch House Road. Go North on Ranch House. In 1 mile, turn right onto Sam Bass Road then left on Aspenwood and right onto Woodbridge. Property is on the left.
Rooms
Dining Room 1
Interior
Interior Features Cable TV Available, Decorative Lighting, Flat Screen Wiring, High Speed Internet Available, Sound System Wiring
Heating Central, Electric, Heat Pump
Cooling Ceiling Fan(s), Central Air, Electric, Heat Pump
Flooring Carpet, Ceramic Tile
Fireplaces Number 1
Fireplaces Type Wood Burning
Appliance Convection Oven, Dishwasher, Disposal, Double Oven, Electric Cooktop, Electric Oven, Plumbed for Ice Maker, Vented Exhaust Fan, Water Purifier, Electric Water Heater
Heat Source Central, Electric, Heat Pump
Laundry Electric Dryer Hookup, Full Size W/D Area, Washer Hookup
Exterior
Exterior Feature Covered Patio/Porch, Fire Pit
Garage Spaces 2.0
Fence Metal, Wood
Pool Diving Board, Fiberglass, In Ground, Salt Water, Pool Sweep
Utilities Available City Sewer, City Water
Roof Type Composition
Total Parking Spaces 2
Garage Yes
Private Pool 1
Building
Lot Description Lrg. Backyard Grass, Sprinkler System
Story One
Foundation Slab
Level or Stories One
Structure Type Brick
Schools
Elementary Schools Patricia Dean Boswell Mccall
Middle Schools Aledo
High Schools Aledo
School District Aledo Isd
Others
Ownership Johnson
Acceptable Financing Cash, Conventional, FHA, VA Loan
Listing Terms Cash, Conventional, FHA, VA Loan
Financing Cash
Read Less Info
Want to know what your home might be worth? Contact us for a FREE valuation!

Our team is ready to help you sell your home for the highest possible price ASAP

©2025 North Texas Real Estate Information Systems.
Bought with Don'nell Greer • D Solis Properties






