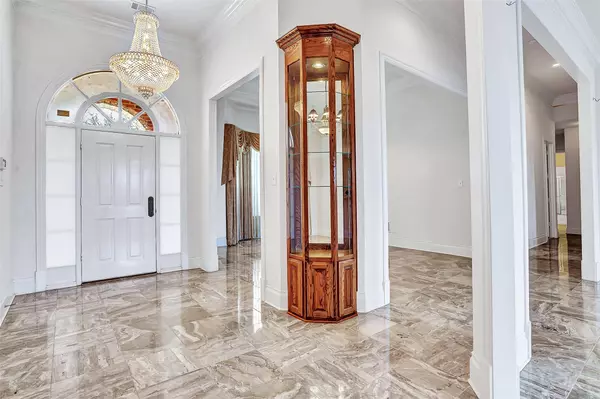$389,700
For more information regarding the value of a property, please contact us for a free consultation.
4 Beds
2 Baths
2,883 SqFt
SOLD DATE : 10/08/2020
Key Details
Property Type Single Family Home
Sub Type Single Family Residence
Listing Status Sold
Purchase Type For Sale
Square Footage 2,883 sqft
Price per Sqft $135
Subdivision Rosehill 01
MLS Listing ID 14411452
Sold Date 10/08/20
Style Traditional
Bedrooms 4
Full Baths 2
HOA Fees $125/ann
HOA Y/N Mandatory
Total Fin. Sqft 2883
Year Built 1998
Annual Tax Amount $9,315
Lot Size 8,537 Sqft
Acres 0.196
Property Description
Impeccably maintained single story custom home in coveted gated Rosehill Est community! Gorgeous interior features neutral palette with warm marble floors & new carpets. High-end touches abound: built-in display case in foyer, crown molding, high ceilings. Spacious living room features built-ins surrounding the fireplace. Luxurious space flows to the kitchen with impressive storage & gas cooktop. Private master suite has bay window and spa-like bath: jet tub, oversized shower, walk-in closet. 3 guest beds share a full bath, and 2 feature unique vanities and sinks en-suite for ultimate in convenience! Serene and private backyard has mature landscaping & ample opportunity to create your dream outdoor living area.
Location
State TX
County Dallas
Community Gated, Perimeter Fencing
Direction From 75, exit Spring Valley and head east, stay on W Spring Valley Rd to turn right on Greenville, left on Rosehill Ct, right on Cotswold.
Rooms
Dining Room 2
Interior
Interior Features Cable TV Available, Decorative Lighting, High Speed Internet Available
Heating Central, Natural Gas, Zoned
Cooling Central Air, Electric, Zoned
Flooring Carpet, Marble
Fireplaces Number 1
Fireplaces Type Gas Starter, Wood Burning
Appliance Dishwasher, Disposal, Electric Oven, Gas Cooktop, Gas Range, Microwave, Plumbed For Gas in Kitchen, Plumbed for Ice Maker, Gas Water Heater
Heat Source Central, Natural Gas, Zoned
Laundry Electric Dryer Hookup, Full Size W/D Area, Gas Dryer Hookup, Washer Hookup
Exterior
Exterior Feature Garden(s), Rain Gutters
Garage Spaces 2.0
Fence Wood
Community Features Gated, Perimeter Fencing
Utilities Available All Weather Road, City Sewer, City Water, Curbs, Individual Gas Meter, Individual Water Meter, Sidewalk, Underground Utilities
Roof Type Composition
Parking Type Garage Door Opener, Garage, Garage Faces Front, Other, Oversized
Garage Yes
Building
Lot Description Cul-De-Sac, Few Trees, Interior Lot, Irregular Lot, Landscaped, Sprinkler System, Subdivision
Story One
Foundation Slab
Structure Type Brick,Frame,Rock/Stone
Schools
Elementary Schools Richland
Middle Schools Liberty
High Schools Berkner
School District Richardson Isd
Others
Ownership See Agent
Acceptable Financing Cash, Conventional, FHA, VA Loan
Listing Terms Cash, Conventional, FHA, VA Loan
Financing Conventional
Read Less Info
Want to know what your home might be worth? Contact us for a FREE valuation!

Our team is ready to help you sell your home for the highest possible price ASAP

©2024 North Texas Real Estate Information Systems.
Bought with Carmen Field • Ward Field Realty







