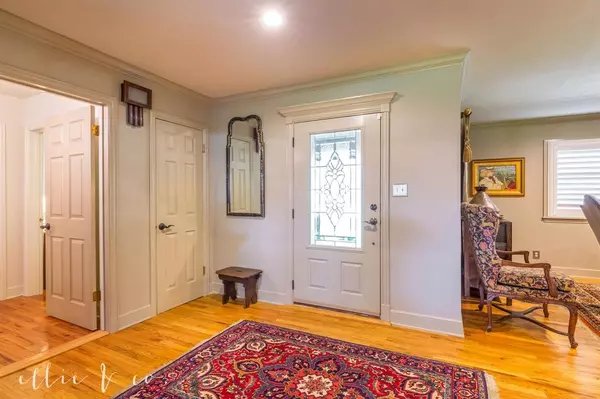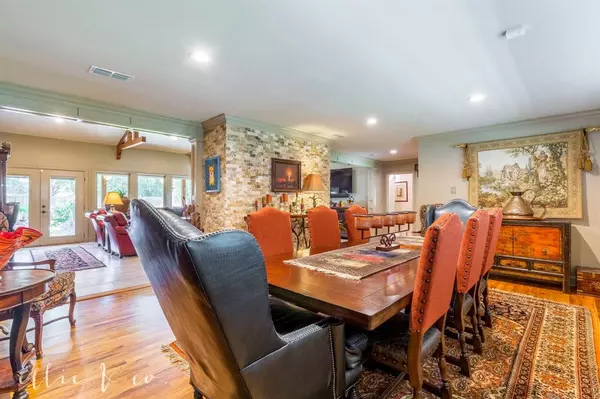$399,900
For more information regarding the value of a property, please contact us for a free consultation.
4 Beds
3 Baths
3,061 SqFt
SOLD DATE : 10/06/2020
Key Details
Property Type Single Family Home
Sub Type Single Family Residence
Listing Status Sold
Purchase Type For Sale
Square Footage 3,061 sqft
Price per Sqft $130
Subdivision Hollis Sub Cont Ba 7
MLS Listing ID 14412791
Sold Date 10/06/20
Style Ranch
Bedrooms 4
Full Baths 3
HOA Y/N None
Total Fin. Sqft 3061
Year Built 1948
Annual Tax Amount $7,312
Lot Size 0.563 Acres
Acres 0.563
Lot Dimensions 174X141
Property Description
Magnificent Old Elmwood home redone from the original hardwood flrs to the custom wood-trimmed raised ceiling, no detail has been over-looked. Granite-slab kitchen, high-end Thermador appliances, prof. gas range & built-in fridge, breakfast nook, coffee-wine bar. Two master bedrooms-each with private baths, two living areas that allow flexibility to fit your lifestyle. Huge formal dining room, plantation shutters, gas-log fireplace with unpolished granite front in Texas-sized living rm. Updated windows, heat & air, tankless wtr heater & tons of storage. Heated-cooled garage, separate workshop w electric, lovely backyard with big shade trees, sprinkler sys & fabulous pergola-covered living center. Class IV roof!
Location
State TX
County Taylor
Direction From S 14th & Elmwood, turn north, then turn right on S 12th and right again on Hollis. House will be on your left.
Rooms
Dining Room 2
Interior
Interior Features Built-in Wine Cooler, Cable TV Available, Decorative Lighting, High Speed Internet Available, Vaulted Ceiling(s)
Heating Central, Electric, Natural Gas
Cooling Ceiling Fan(s), Central Air, Electric
Flooring Ceramic Tile, Wood
Fireplaces Number 1
Fireplaces Type Gas Logs, Gas Starter, Masonry, Wood Burning
Appliance Dishwasher, Disposal, Gas Range, Microwave, Plumbed For Gas in Kitchen, Plumbed for Ice Maker, Vented Exhaust Fan, Tankless Water Heater, Gas Water Heater
Heat Source Central, Electric, Natural Gas
Exterior
Exterior Feature Covered Patio/Porch, Garden(s), Rain Gutters, Lighting, Outdoor Living Center, RV/Boat Parking
Garage Spaces 2.0
Fence Wood
Utilities Available Alley, Asphalt, City Sewer, City Water, Curbs
Roof Type Composition
Parking Type Garage Door Opener, Garage, Garage Faces Front, Oversized
Total Parking Spaces 2
Garage Yes
Building
Lot Description Corner Lot, Few Trees, Landscaped, Lrg. Backyard Grass, Sprinkler System, Subdivision
Story One
Foundation Pillar/Post/Pier, Slab
Level or Stories One
Structure Type Brick
Schools
Elementary Schools Austin
Middle Schools Mann
High Schools Abilene
School District Abilene Isd
Others
Restrictions Deed
Ownership of record
Acceptable Financing Cash, Conventional, VA Loan
Listing Terms Cash, Conventional, VA Loan
Financing Conventional
Read Less Info
Want to know what your home might be worth? Contact us for a FREE valuation!

Our team is ready to help you sell your home for the highest possible price ASAP

©2024 North Texas Real Estate Information Systems.
Bought with Jonathan Castereno • Castereno, REALTORS







