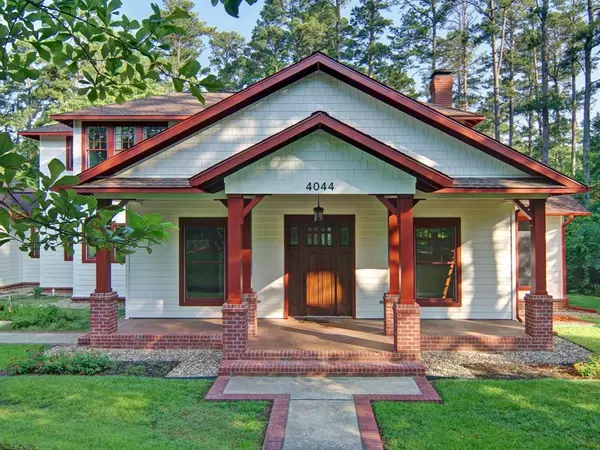$489,500
For more information regarding the value of a property, please contact us for a free consultation.
3 Beds
4 Baths
3,039 SqFt
SOLD DATE : 11/06/2020
Key Details
Property Type Single Family Home
Sub Type Single Family Residence
Listing Status Sold
Purchase Type For Sale
Square Footage 3,039 sqft
Price per Sqft $161
Subdivision Charleston Park
MLS Listing ID 14364212
Sold Date 11/06/20
Style Craftsman,Other
Bedrooms 3
Full Baths 3
Half Baths 1
HOA Fees $50/ann
HOA Y/N Mandatory
Total Fin. Sqft 3039
Year Built 2014
Annual Tax Amount $11,032
Lot Size 0.712 Acres
Acres 0.712
Property Description
Opportunities like this are rare..this home is priced UNDER tax appraised value! So step back in time to an era of when neighbors sat on their front porch where pride of ownership is revealed. Hardi-Siding painted in Craftsman colors, solid wood door and Jeld-Wen windows that allow for amazing views! Upon entering you cant miss the modern touches blended with old world charm. A kitchen with large granite island, shaker style cabinetry, 6 burner gas top & Sub Zero style fridge & freezer side-by-side. Unfinished room upstairs would be a perfect gym or 4th bdrm. Custom tile work in baths & a relaxing soak tub in mstr. With a permanent greenbelt peaceful woods in back, your home could truly be your sanctuary.
Location
State TX
County Smith
Community Community Pool
Direction From ESE Loop 323 go east on University Blvd, then left on Old Omen then turn onto Charleston Park subdivision, then right on Hanover Place, follow to end of road SIY
Rooms
Dining Room 2
Interior
Interior Features Cable TV Available, Decorative Lighting, Other
Heating Central, Natural Gas, Other, Zoned
Cooling Central Air, Electric, Other, Zoned
Flooring Ceramic Tile, Wood
Fireplaces Number 1
Fireplaces Type Brick, Wood Burning
Appliance Built-in Refrigerator, Dishwasher, Disposal, Double Oven, Gas Cooktop, Microwave, Other, Plumbed for Ice Maker, Refrigerator
Heat Source Central, Natural Gas, Other, Zoned
Exterior
Exterior Feature Covered Patio/Porch, Rain Gutters, Other
Garage Spaces 2.0
Fence None
Community Features Community Pool
Utilities Available City Water, Curbs, Other
Roof Type Composition
Parking Type Covered, Garage Door Opener, Garage, Garage Faces Front, Oversized
Total Parking Spaces 2
Garage Yes
Building
Lot Description Cul-De-Sac, Landscaped, Lrg. Backyard Grass, Many Trees, Sprinkler System, Subdivision
Story Two
Foundation Slab
Level or Stories Two
Structure Type Siding
Schools
Elementary Schools Chapelhill
Middle Schools Chapelhill
High Schools Chapelhill
School District Chapel Hill Isd
Others
Restrictions Deed
Ownership Kirby
Financing Cash
Special Listing Condition Aerial Photo
Read Less Info
Want to know what your home might be worth? Contact us for a FREE valuation!

Our team is ready to help you sell your home for the highest possible price ASAP

©2024 North Texas Real Estate Information Systems.
Bought with Non-Mls Member • NON MLS







