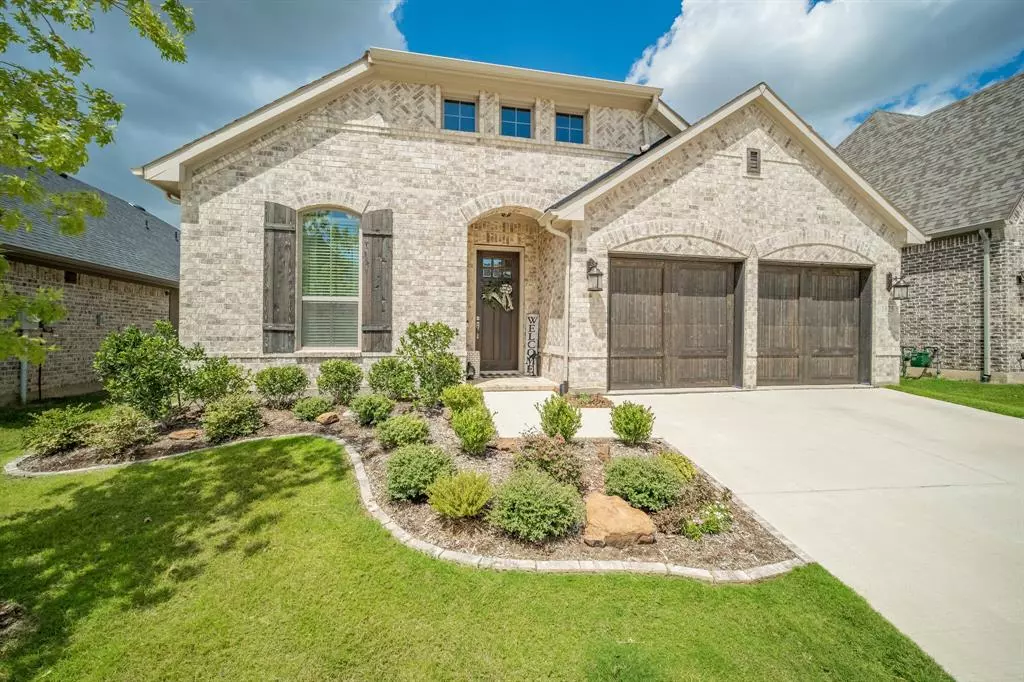$464,900
For more information regarding the value of a property, please contact us for a free consultation.
4 Beds
4 Baths
2,748 SqFt
SOLD DATE : 10/21/2020
Key Details
Property Type Single Family Home
Sub Type Single Family Residence
Listing Status Sold
Purchase Type For Sale
Square Footage 2,748 sqft
Price per Sqft $169
Subdivision Barrington Addition Phase B
MLS Listing ID 14421375
Sold Date 10/21/20
Style Traditional
Bedrooms 4
Full Baths 3
Half Baths 1
HOA Fees $121/mo
HOA Y/N Mandatory
Total Fin. Sqft 2748
Year Built 2018
Lot Size 5,967 Sqft
Acres 0.137
Property Description
THIS IS IT! Finally a RARE floorplan + amazing location all in one! Enjoy the sunsets from the extended covered patio on this premium lot. ~ THREE downstairs bedrooms (including the Master Suite) plus a study! Oversized game room and bedroom with full bath are up, making it the perfect kid retreat! ~ And BONUS! There is a THREE car tandem garage! ~ Built by MHI Coventry and LOADED with upgrades including wood floors; extra large master tub & (separate) shower; epoxy garage floor; Chefs dream kitchen with gas cooktop, island, granite, & custom cabinets; TWO separate closets in the master; and so much more! ~ This energy efficient home shows like a MODEL! Light, bright, beautiful, & open! An entertainer's dream!
Location
State TX
County Denton
Community Club House, Community Pool, Greenbelt, Jogging Path/Bike Path, Lake, Park, Playground, Tennis Court(S)
Direction Take Lantana Trail to the north to the round-about at Trinidad Way where you will go east. Turn left on Terrell Street; which will become Silverton Drive. Your new HOME is on the RIGHT! :)
Rooms
Dining Room 1
Interior
Interior Features Cable TV Available, High Speed Internet Available, Vaulted Ceiling(s)
Heating Central, Natural Gas, Zoned
Cooling Ceiling Fan(s), Central Air, Electric, Zoned
Flooring Carpet, Ceramic Tile, Wood
Appliance Dishwasher, Disposal, Gas Cooktop, Microwave, Plumbed For Gas in Kitchen, Plumbed for Ice Maker
Heat Source Central, Natural Gas, Zoned
Laundry Washer Hookup
Exterior
Exterior Feature Covered Patio/Porch, Rain Gutters
Garage Spaces 3.0
Fence Wood
Community Features Club House, Community Pool, Greenbelt, Jogging Path/Bike Path, Lake, Park, Playground, Tennis Court(s)
Utilities Available Concrete, Curbs, MUD Sewer, MUD Water, Sidewalk
Roof Type Composition
Parking Type Epoxy Flooring, Garage Door Opener, Garage, Garage Faces Front, Tandem
Total Parking Spaces 3
Garage Yes
Building
Lot Description Few Trees, Landscaped, Subdivision
Story Two
Foundation Slab
Level or Stories Two
Structure Type Brick
Schools
Elementary Schools Annie Webb Blanton
Middle Schools Tom Harpool
High Schools Guyer
School District Denton Isd
Others
Ownership PER TAX
Acceptable Financing Cash, Conventional, FHA, VA Loan
Listing Terms Cash, Conventional, FHA, VA Loan
Financing Conventional
Special Listing Condition Aerial Photo, Deed Restrictions, Survey Available
Read Less Info
Want to know what your home might be worth? Contact us for a FREE valuation!

Our team is ready to help you sell your home for the highest possible price ASAP

©2024 North Texas Real Estate Information Systems.
Bought with Sunny Darden • Compass RE Texas, LLC







