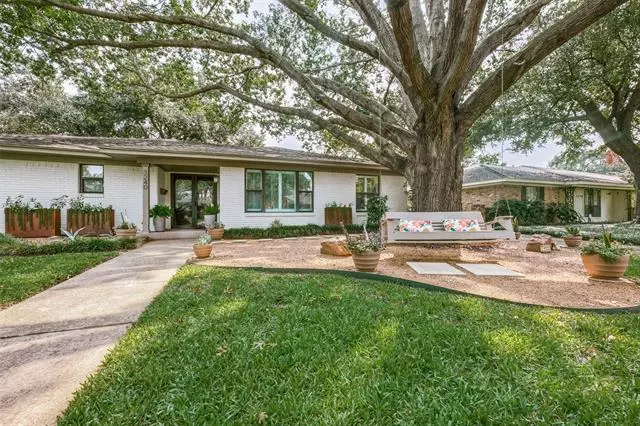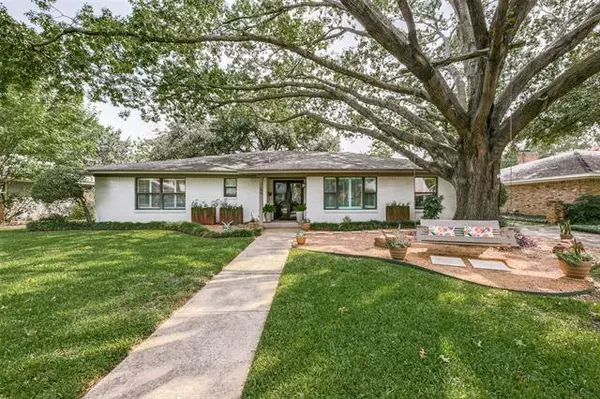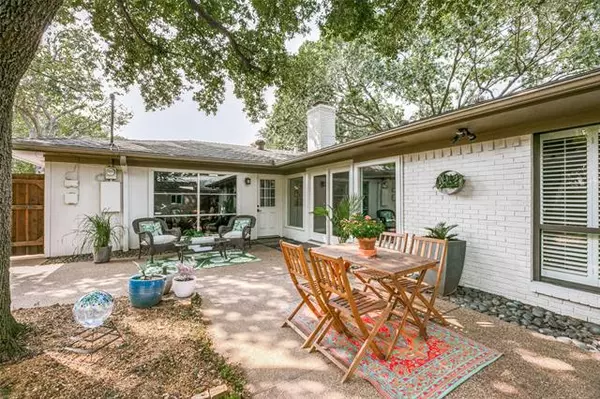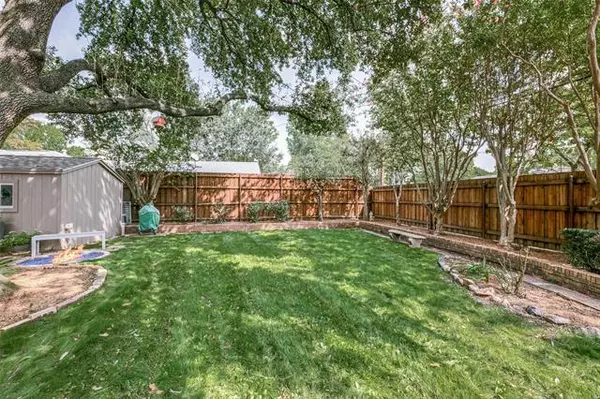$459,900
For more information regarding the value of a property, please contact us for a free consultation.
3 Beds
2 Baths
2,266 SqFt
SOLD DATE : 11/18/2020
Key Details
Property Type Single Family Home
Sub Type Single Family Residence
Listing Status Sold
Purchase Type For Sale
Square Footage 2,266 sqft
Price per Sqft $202
Subdivision Sparkman Club Estates
MLS Listing ID 14453358
Sold Date 11/18/20
Style Traditional
Bedrooms 3
Full Baths 2
HOA Fees $50/qua
HOA Y/N Voluntary
Total Fin. Sqft 2266
Year Built 1960
Annual Tax Amount $12,503
Lot Size 10,280 Sqft
Acres 0.236
Property Description
Nestled under a peaceful canopy of mature oaks, this smartly updated mid-century ranch mixes the best of modern design with vintage charm. Located in coveted Sparkman Club Estates, this 3.2.2, 2266 sqft. home features an open floorplan with striking, hand-carved wood floors thru-out the main living areas. Spacious gourmet kitchen equipped with SS appliances and granite C-tops, opens up to large family room with gas fpl. Large bedrooms include custom shuttered windows and large closets. Meticulously, landscaped outdoor space features fenced backyard with patio, firepit & utility shed. Garden box on side yard. Rear entrance garage fits SUV and truck, while pull-through driveway can accommodate RV.
Location
State TX
County Dallas
Community Club House, Community Pool, Playground
Direction From Royal turn south on Webb Chapel, Turn left onto Regent and immediate right onto Royal Club, Then left on Lancelot Dr. house on right. SOP
Rooms
Dining Room 2
Interior
Interior Features Cable TV Available, Decorative Lighting, High Speed Internet Available
Heating Central, Electric
Cooling Ceiling Fan(s), Central Air, Electric
Flooring Ceramic Tile, Wood
Fireplaces Number 1
Fireplaces Type Brick, Gas Logs, Gas Starter
Appliance Dishwasher, Disposal, Double Oven, Gas Cooktop, Gas Oven, Microwave, Plumbed For Gas in Kitchen, Plumbed for Ice Maker, Vented Exhaust Fan, Gas Water Heater
Heat Source Central, Electric
Laundry Electric Dryer Hookup, Full Size W/D Area, Gas Dryer Hookup, Washer Hookup
Exterior
Exterior Feature Fire Pit, Rain Gutters, Storm Cellar, Storage
Garage Spaces 2.0
Fence Wood
Community Features Club House, Community Pool, Playground
Utilities Available City Sewer, City Water, Concrete, Curbs
Roof Type Composition
Garage Yes
Building
Lot Description Few Trees, Interior Lot, Landscaped, Lrg. Backyard Grass, Subdivision
Story One
Foundation Slab
Structure Type Brick
Schools
Elementary Schools Degolyer
Middle Schools Marsh
High Schools White
School District Dallas Isd
Others
Ownership Corliss
Financing Conventional
Special Listing Condition Survey Available
Read Less Info
Want to know what your home might be worth? Contact us for a FREE valuation!

Our team is ready to help you sell your home for the highest possible price ASAP

©2025 North Texas Real Estate Information Systems.
Bought with Hillary Turner • Compass RE Texas, LLC.






