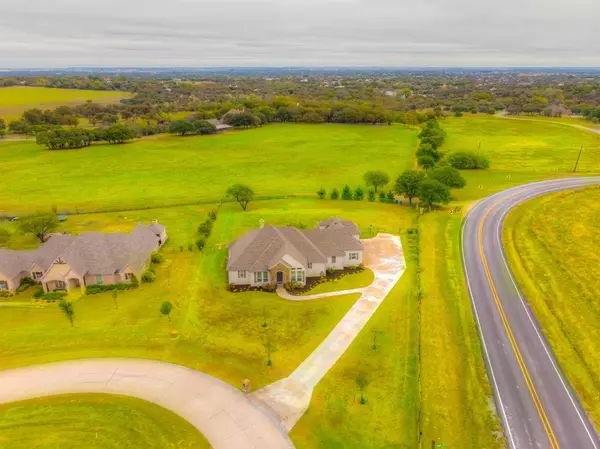$550,000
For more information regarding the value of a property, please contact us for a free consultation.
4 Beds
5 Baths
3,063 SqFt
SOLD DATE : 12/04/2020
Key Details
Property Type Single Family Home
Sub Type Single Family Residence
Listing Status Sold
Purchase Type For Sale
Square Footage 3,063 sqft
Price per Sqft $179
Subdivision Bella Vista
MLS Listing ID 14460456
Sold Date 12/04/20
Style Traditional
Bedrooms 4
Full Baths 3
Half Baths 2
HOA Fees $58/ann
HOA Y/N Mandatory
Total Fin. Sqft 3063
Year Built 2016
Annual Tax Amount $9,166
Lot Size 1.000 Acres
Acres 1.0
Property Description
Gorgeous custom home in the highly sought after gated Bella Vista....This home truly has so much to offer that you will have to see in person to believe. As you walk through your custom front door to your wood-look tile throughout to your spacious family room with stone fireplace and study (that can be used as a 4th bedroom) and every chef's dream eat-in kitchen. That's not all, both bedrooms have in suite bathrooms!!! Upstairs has a HUGE GAMEROOM and half bath. And the best part of the home is sitting on the quiet back patio watching the horses and the beautiful sunset on your 1 acre lot. Schedule your showing today to see all the details that have gone into this home....this one won't last long!!!
Location
State TX
County Parker
Community Community Pool, Community Sprinkler, Gated, Perimeter Fencing
Direction I-20 W. Exit Mikus Rd and go Left. Go to Napa Valley Street and go Left. Then a Right on Solano Circle.
Rooms
Dining Room 2
Interior
Interior Features Cable TV Available, Decorative Lighting, Flat Screen Wiring, High Speed Internet Available, Vaulted Ceiling(s)
Heating Central, Electric, Zoned
Cooling Ceiling Fan(s), Central Air, Electric, Zoned
Flooring Carpet, Ceramic Tile
Fireplaces Number 1
Fireplaces Type Stone, Wood Burning
Appliance Dishwasher, Disposal, Double Oven, Electric Cooktop, Electric Oven, Plumbed for Ice Maker
Heat Source Central, Electric, Zoned
Exterior
Exterior Feature Covered Patio/Porch, Rain Gutters, Lighting
Garage Spaces 3.0
Fence Pipe, Split Rail
Community Features Community Pool, Community Sprinkler, Gated, Perimeter Fencing
Utilities Available Aerobic Septic, Private Sewer, Private Water, Well
Roof Type Composition
Total Parking Spaces 3
Garage Yes
Building
Lot Description Acreage, Corner Lot, Few Trees, Interior Lot, Irregular Lot, Landscaped, Lrg. Backyard Grass, Sprinkler System
Story Two
Foundation Slab
Level or Stories Two
Structure Type Brick,Rock/Stone
Schools
Elementary Schools Stuard
Middle Schools Aledo
High Schools Aledo
School District Aledo Isd
Others
Restrictions Deed
Ownership Timmerman
Acceptable Financing Cash, Conventional, VA Loan
Listing Terms Cash, Conventional, VA Loan
Financing Conventional
Read Less Info
Want to know what your home might be worth? Contact us for a FREE valuation!

Our team is ready to help you sell your home for the highest possible price ASAP

©2025 North Texas Real Estate Information Systems.
Bought with Peggy Douglas • Williams Trew Real Estate






