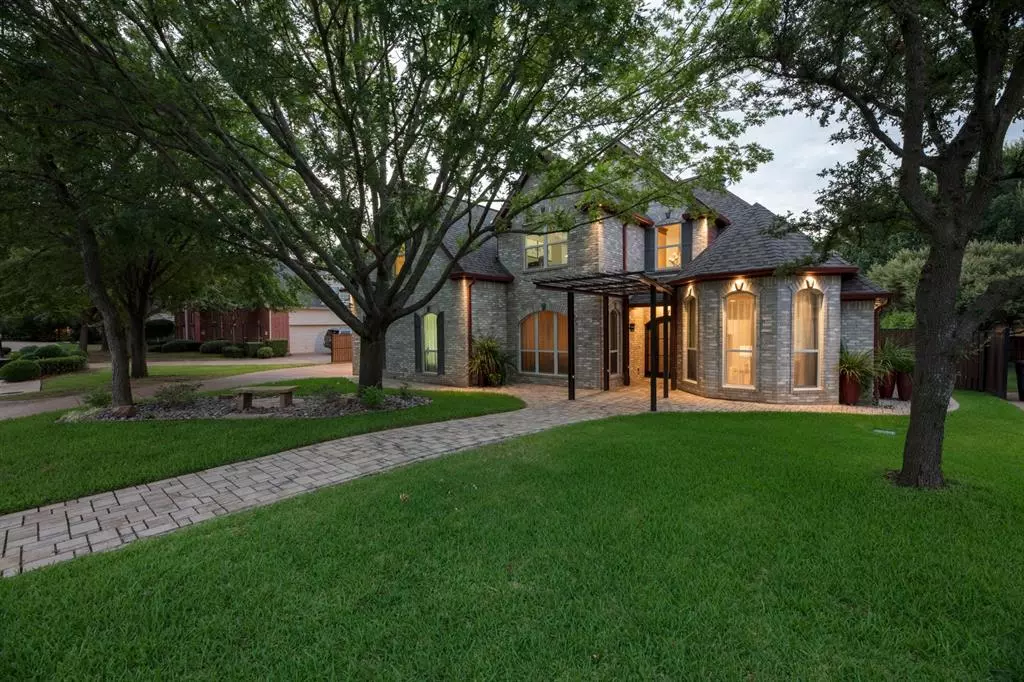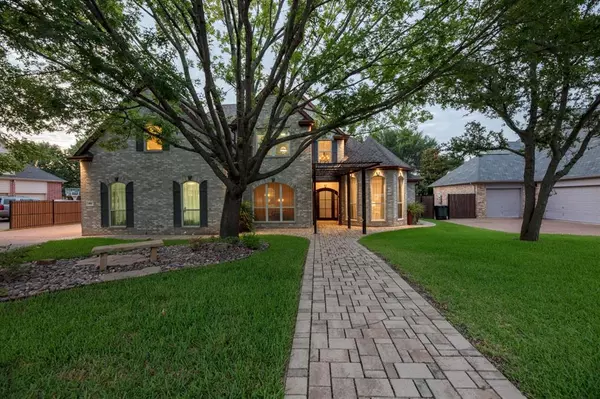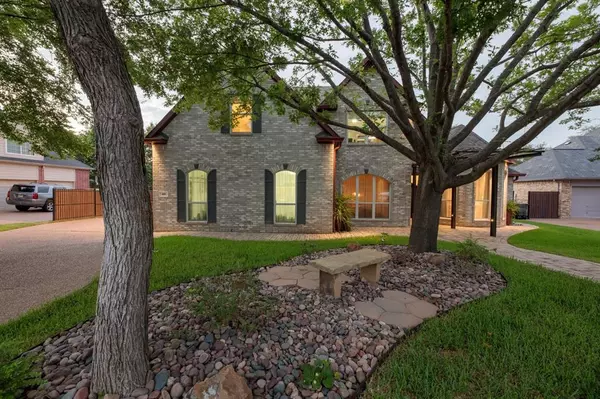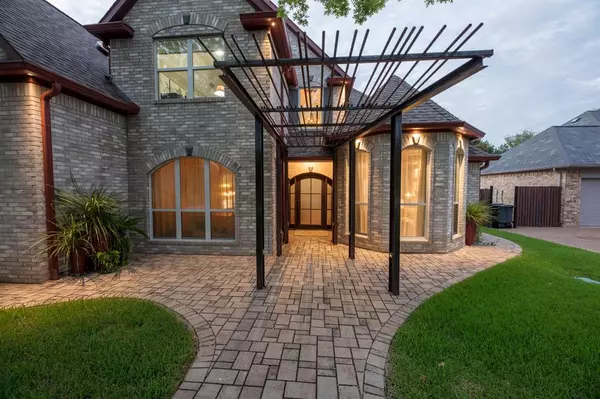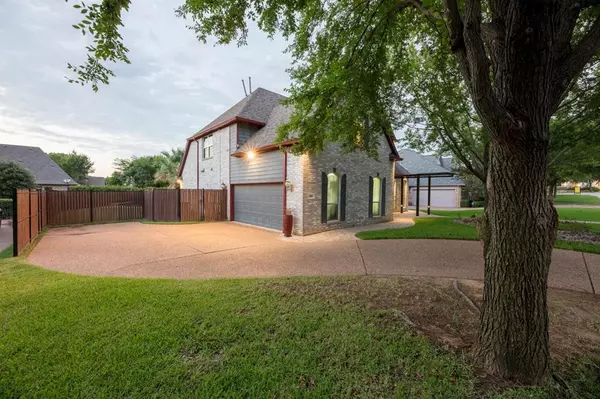$590,000
For more information regarding the value of a property, please contact us for a free consultation.
4 Beds
3 Baths
2,868 SqFt
SOLD DATE : 12/30/2020
Key Details
Property Type Single Family Home
Sub Type Single Family Residence
Listing Status Sold
Purchase Type For Sale
Square Footage 2,868 sqft
Price per Sqft $205
Subdivision Fox Pointe
MLS Listing ID 14400277
Sold Date 12/30/20
Style Contemporary/Modern,Traditional
Bedrooms 4
Full Baths 3
HOA Y/N None
Total Fin. Sqft 2868
Year Built 2001
Annual Tax Amount $8,812
Lot Size 0.276 Acres
Acres 0.276
Property Description
Quality and thoughtful design abounds in this 4 bedroom, 3 bathroom stunning home in Trophy Club. Buyers will be instantly impressed with the care taken in the restoration. As you enter you'll love the custom entry and iron accents. Hardwoods and neutral tones make the home feel airy and spacious. Open Living Room to Kitchen concept is an entertainer's dream. Enjoy stainless appliances, Granite counters, light cabinets and a sparkling pool with covered porch. Custom touches and spacious bedrooms with walk-in closets make for comfortable living. Updated bathrooms, built-ins, custom lighting, finishes, and more. Owners Retreat is spacious with bay windows and beautiful ensuite with heated flooring and more.
Location
State TX
County Denton
Direction 114 to Trophy Club Dr, North on Trophy Club, Right on Indian Creek, Right on Skyline, Right on Panorama Circle
Rooms
Dining Room 2
Interior
Interior Features Decorative Lighting, High Speed Internet Available, Vaulted Ceiling(s)
Heating Central, Natural Gas
Cooling Ceiling Fan(s), Central Air, Electric
Flooring Ceramic Tile, Wood
Fireplaces Number 1
Fireplaces Type Brick, Gas Logs, Wood Burning
Appliance Dishwasher, Disposal, Double Oven, Gas Cooktop, Gas Oven, Microwave, Plumbed for Ice Maker, Gas Water Heater
Heat Source Central, Natural Gas
Exterior
Exterior Feature Covered Patio/Porch
Garage Spaces 2.0
Fence Wrought Iron, Wood
Pool Gunite, In Ground, Separate Spa/Hot Tub
Utilities Available City Sewer, City Water, Concrete, Curbs, Sidewalk
Roof Type Composition
Total Parking Spaces 2
Garage Yes
Private Pool 1
Building
Lot Description Interior Lot, Lrg. Backyard Grass, Many Trees, Sprinkler System, Subdivision
Story Two
Foundation Slab
Level or Stories Two
Structure Type Brick,Siding
Schools
Elementary Schools Beck
Middle Schools Medlin
High Schools Byron Nelson
School District Northwest Isd
Others
Ownership See Tax
Acceptable Financing Cash, Conventional, FHA, VA Loan
Listing Terms Cash, Conventional, FHA, VA Loan
Financing Conventional
Special Listing Condition Aerial Photo
Read Less Info
Want to know what your home might be worth? Contact us for a FREE valuation!

Our team is ready to help you sell your home for the highest possible price ASAP

©2025 North Texas Real Estate Information Systems.
Bought with Linda Thibault • Debra Weber Realty LLC

