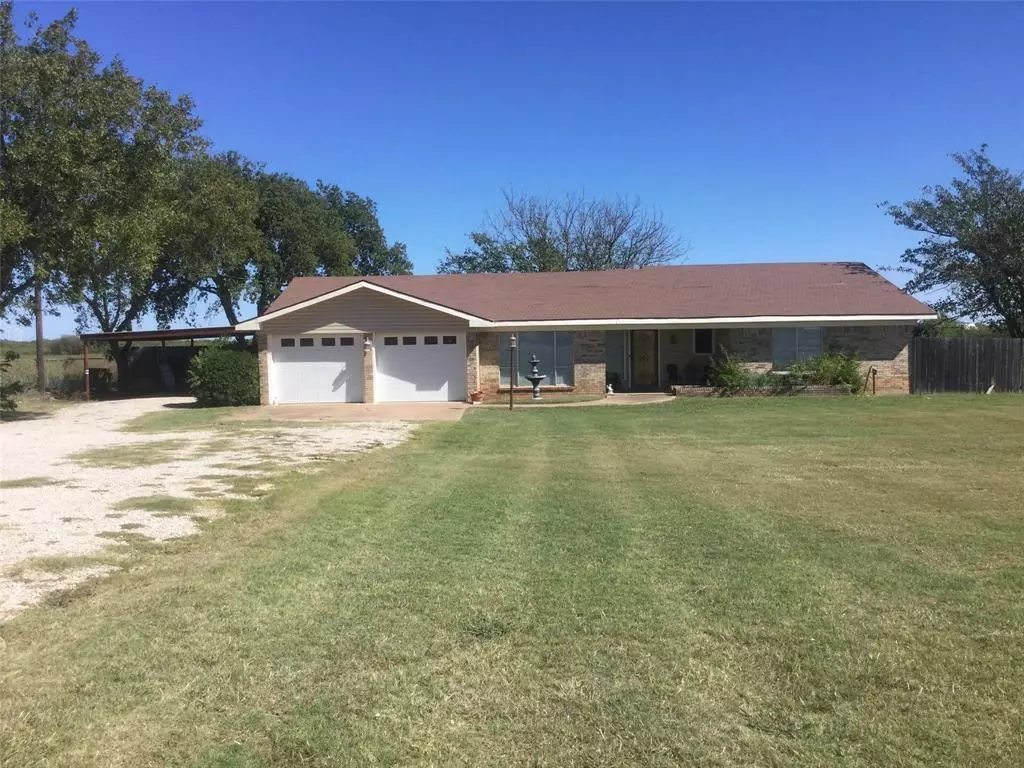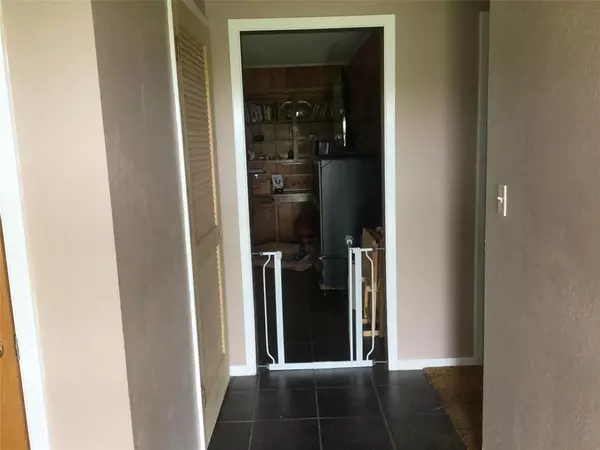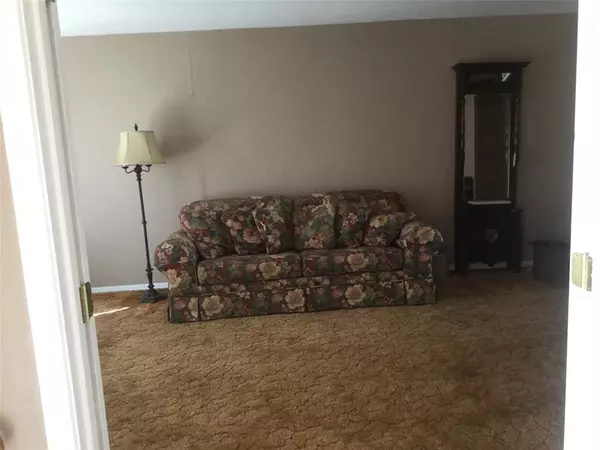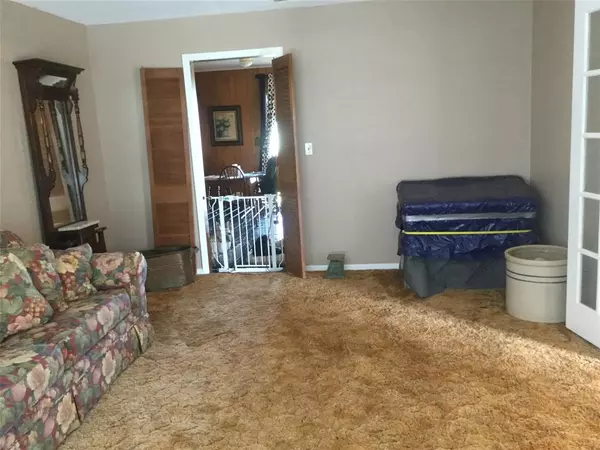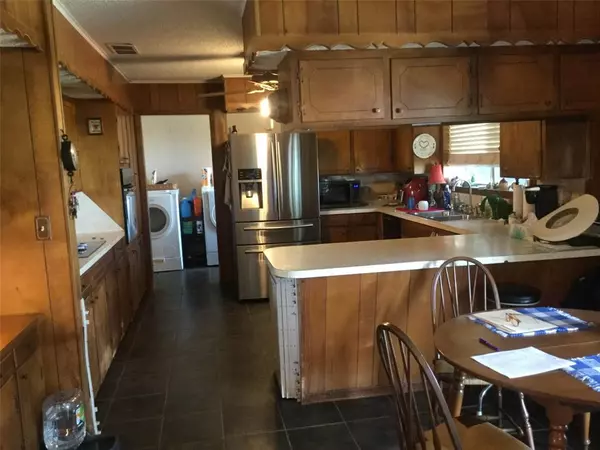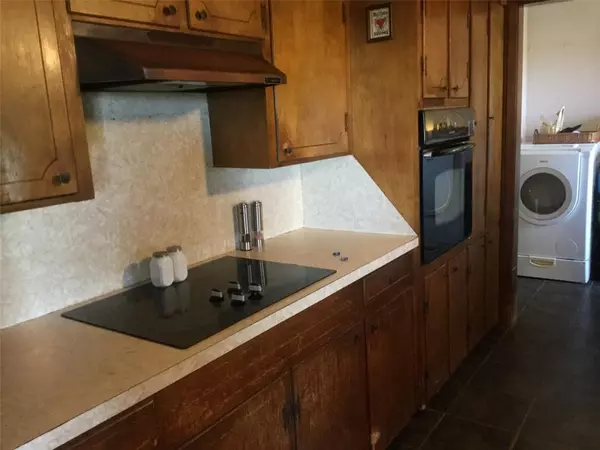$104,900
For more information regarding the value of a property, please contact us for a free consultation.
3 Beds
2 Baths
1,786 SqFt
SOLD DATE : 02/11/2021
Key Details
Property Type Single Family Home
Sub Type Single Family Residence
Listing Status Sold
Purchase Type For Sale
Square Footage 1,786 sqft
Price per Sqft $58
MLS Listing ID 14433639
Sold Date 02/11/21
Bedrooms 3
Full Baths 2
HOA Y/N None
Total Fin. Sqft 1786
Year Built 1971
Lot Size 0.574 Acres
Acres 0.574
Property Description
Country living close to Olney. Three bedrooms, 2 baths, 2 car garage plus 2 car carport home on .574 acres. New roof in November 2020 and newer 4 ton HVAC and garage doors about 4-5 years old. Built in dishwasher, oven and cooktop. Two living areas with wood burning fireplace in den. Two water heaters and 2 septic tanks. Baylor coop water and Ft Belknap Electric. Foundation leveled. Fenced with storage building and another small fenced area for animals. Needs a little TLC but great floor plan and bones. Approximately 2 miles from Olney.
Location
State TX
County Archer
Direction From Hwy 114 just west of Olney turn north on FM 2178 for approximately 2 miles. Property is on the east side of the road.
Rooms
Dining Room 1
Interior
Interior Features Other
Heating Central, Electric
Cooling Central Air, Electric
Flooring Carpet, Ceramic Tile
Fireplaces Number 1
Fireplaces Type Brick
Appliance Dishwasher, Electric Cooktop, Electric Oven
Heat Source Central, Electric
Exterior
Garage Spaces 2.0
Carport Spaces 2
Utilities Available All Weather Road, Co-op Water
Roof Type Composition
Total Parking Spaces 4
Garage Yes
Building
Story One
Foundation Slab
Level or Stories One
Structure Type Brick
Schools
Elementary Schools Olney
Middle Schools Olney
High Schools Olney
School District Olney Isd
Others
Ownership Gambill
Financing Cash
Read Less Info
Want to know what your home might be worth? Contact us for a FREE valuation!

Our team is ready to help you sell your home for the highest possible price ASAP

©2025 North Texas Real Estate Information Systems.
Bought with Cathy Marion • Marion Realty

