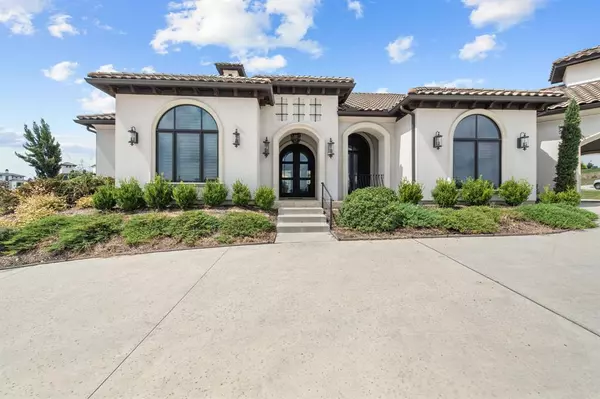$1,499,999
For more information regarding the value of a property, please contact us for a free consultation.
3 Beds
4 Baths
4,494 SqFt
SOLD DATE : 02/05/2021
Key Details
Property Type Single Family Home
Sub Type Single Family Residence
Listing Status Sold
Purchase Type For Sale
Square Footage 4,494 sqft
Price per Sqft $333
Subdivision La Cantera At Team Ranch Ph Ii
MLS Listing ID 14435693
Sold Date 02/05/21
Style Mediterranean
Bedrooms 3
Full Baths 3
Half Baths 1
HOA Fees $335/ann
HOA Y/N Mandatory
Total Fin. Sqft 4494
Year Built 2016
Lot Size 0.750 Acres
Acres 0.75
Property Description
Exquisite Mediterranean situated on a corner lot in gated and guarded La Cantera. This 4,494 sf home features wood flooring throughout, coffered and barrel ceilings, arched walkways, and a chef's kitchen with Jennair appliances. The spacious master and en suite boasts vaulted ceilings, copper tub and walk thru shower. Open concept living with walls of windows, builtins, gas fireplace and adjacent study. Media with stadium seating and outdoor patio access. 2 additional split bed and baths, butler's pantry, large walkin pantry, wine room with brick flooring and utility with tons of storage and outdoor access. Entertain in the outdoor living and kitchen, pool and landscaped yard.
Location
State TX
County Tarrant
Community Gated, Guarded Entrance, Jogging Path/Bike Path, Lake, Park, Perimeter Fencing, Playground
Direction Use GPS
Rooms
Dining Room 2
Interior
Interior Features Decorative Lighting, Dry Bar, Flat Screen Wiring, High Speed Internet Available, Vaulted Ceiling(s)
Heating Central, Natural Gas, Zoned
Cooling Ceiling Fan(s), Central Air, Electric, Zoned
Flooring Ceramic Tile, Wood
Fireplaces Number 2
Fireplaces Type Gas Logs, Gas Starter, Stone
Appliance Built-in Refrigerator, Commercial Grade Range, Commercial Grade Vent, Dishwasher, Disposal, Double Oven, Electric Oven, Gas Cooktop, Indoor Grill, Microwave, Plumbed For Gas in Kitchen, Plumbed for Ice Maker, Warming Drawer
Heat Source Central, Natural Gas, Zoned
Laundry Electric Dryer Hookup, Full Size W/D Area, Washer Hookup
Exterior
Exterior Feature Attached Grill, Covered Patio/Porch, Fire Pit, Rain Gutters, Outdoor Living Center
Garage Spaces 3.0
Carport Spaces 1
Fence Wrought Iron, Partial
Pool Gunite, In Ground, Pool/Spa Combo, Pool Sweep, Water Feature
Community Features Gated, Guarded Entrance, Jogging Path/Bike Path, Lake, Park, Perimeter Fencing, Playground
Utilities Available City Sewer, City Water, Concrete, Curbs, Individual Gas Meter, Individual Water Meter, Private Road, Sidewalk, Underground Utilities
Roof Type Slate,Tile
Parking Type Circular Driveway, Epoxy Flooring, Garage Door Opener, Garage Faces Side, Oversized
Total Parking Spaces 4
Garage Yes
Private Pool 1
Building
Lot Description Corner Lot, Few Trees, Landscaped, Lrg. Backyard Grass, Sprinkler System, Subdivision
Story One
Foundation Slab
Level or Stories One
Structure Type Stucco
Schools
Elementary Schools Waverlypar
Middle Schools Leonard
High Schools Westn Hill
School District Fort Worth Isd
Others
Ownership Peggy Carroll
Acceptable Financing Cash, Conventional
Listing Terms Cash, Conventional
Financing Conventional
Read Less Info
Want to know what your home might be worth? Contact us for a FREE valuation!

Our team is ready to help you sell your home for the highest possible price ASAP

©2024 North Texas Real Estate Information Systems.
Bought with Non-Mls Member • NON MLS







