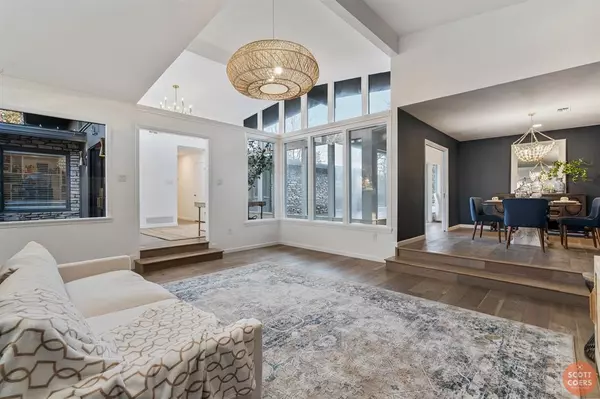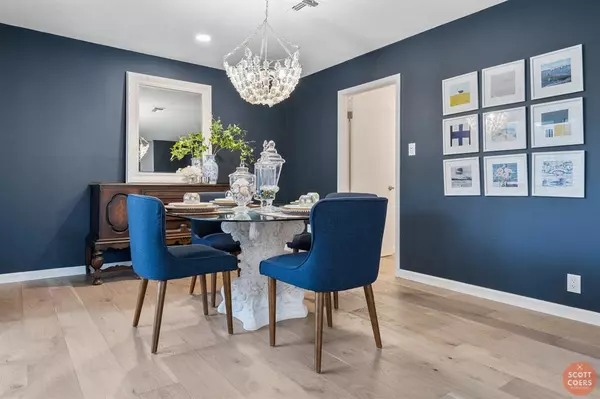$484,000
For more information regarding the value of a property, please contact us for a free consultation.
4 Beds
3 Baths
3,882 SqFt
SOLD DATE : 12/18/2020
Key Details
Property Type Single Family Home
Sub Type Single Family Residence
Listing Status Sold
Purchase Type For Sale
Square Footage 3,882 sqft
Price per Sqft $124
Subdivision Oakdale Estates
MLS Listing ID 14240013
Sold Date 12/18/20
Style Mid-Century Modern,Traditional
Bedrooms 4
Full Baths 3
HOA Y/N None
Total Fin. Sqft 3882
Year Built 1966
Annual Tax Amount $7,106
Lot Size 1.090 Acres
Acres 1.09
Property Description
Stunning home has been newly and extensively remodeled, New kitchen completely remodeled with marble counter tops and with large island. Custom maple cabinets a true chefs kitchen All new Induction monogram cooktop, Kitchen Aid stainless double oven, microwave, dishwasher, and built in professional full size refrigerator and freezer. New walk-in pantry with custom cabinets, maple countertops, functional storage and a wine-beverage cooler. Three new bathrooms including sinks, marble counter tops, cabinets, toilets, showers, and bathtub. Large master bath glass enclosed shower with duel brass rain shower heads, 2nd bath has new jetted tub with led lights and rain shower fixture. Many Many more features. Must See!
Location
State TX
County Brown
Direction Turn on Oak trail, then onto oakPark Dr, at the end of street
Rooms
Dining Room 2
Interior
Interior Features Built-in Wine Cooler, Decorative Lighting, High Speed Internet Available, Vaulted Ceiling(s)
Heating Central, Electric
Cooling Central Air, Electric
Flooring Wood
Fireplaces Number 1
Fireplaces Type Wood Burning
Appliance Built-in Refrigerator, Dishwasher, Disposal, Electric Cooktop, Microwave, Plumbed for Ice Maker, Vented Exhaust Fan
Heat Source Central, Electric
Exterior
Exterior Feature Fire Pit, Outdoor Living Center
Garage Spaces 2.0
Fence Wood
Utilities Available Asphalt, City Sewer, City Water
Roof Type Composition
Total Parking Spaces 2
Garage Yes
Building
Lot Description Few Trees, Landscaped, Lrg. Backyard Grass
Story One
Foundation Slab
Level or Stories One
Structure Type Rock/Stone
Schools
Elementary Schools Woodlandht
Middle Schools Brownwood
High Schools Brownwood
School District Brownwood Isd
Others
Ownership Robert & Randee Green
Acceptable Financing Cash, Conventional, FHA, FMHA, Texas Vet, USDA Loan, VA Loan
Listing Terms Cash, Conventional, FHA, FMHA, Texas Vet, USDA Loan, VA Loan
Financing Conventional
Read Less Info
Want to know what your home might be worth? Contact us for a FREE valuation!

Our team is ready to help you sell your home for the highest possible price ASAP

©2024 North Texas Real Estate Information Systems.
Bought with Zane Martin • Coldwell Banker - Mark Campbell & Assc






