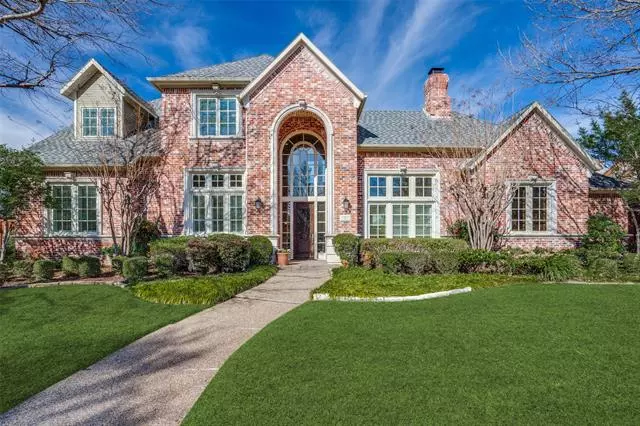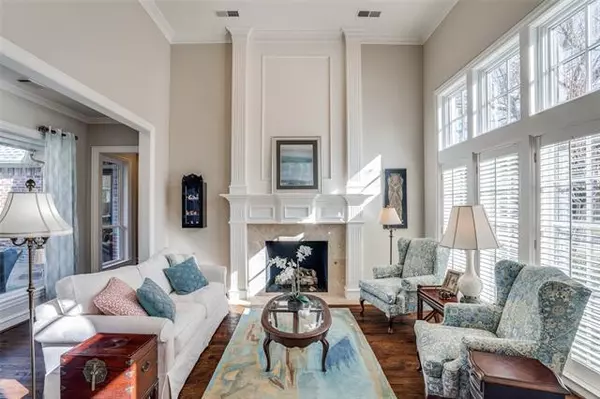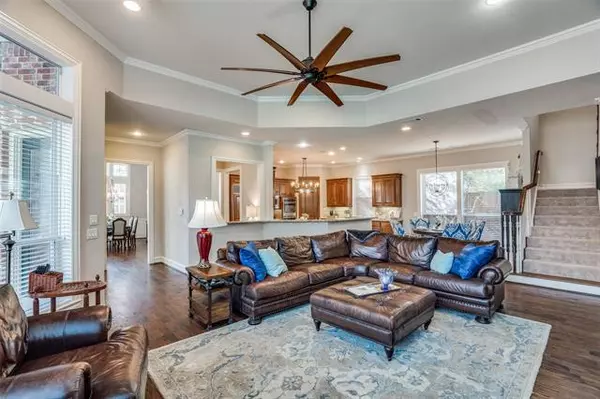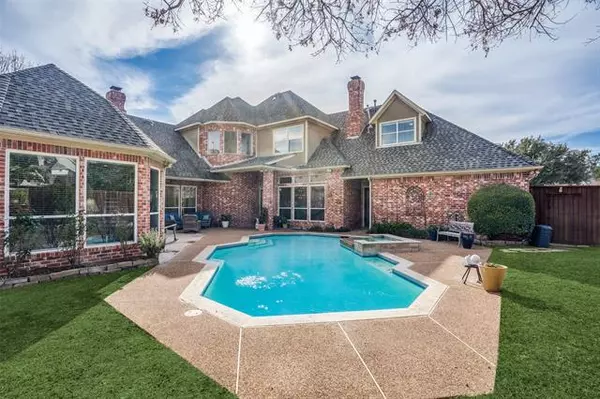$930,000
For more information regarding the value of a property, please contact us for a free consultation.
5 Beds
7 Baths
4,798 SqFt
SOLD DATE : 02/22/2021
Key Details
Property Type Single Family Home
Sub Type Single Family Residence
Listing Status Sold
Purchase Type For Sale
Square Footage 4,798 sqft
Price per Sqft $193
Subdivision Lakeside On Preston 01A
MLS Listing ID 14493937
Sold Date 02/22/21
Style Traditional
Bedrooms 5
Full Baths 5
Half Baths 2
HOA Fees $131/ann
HOA Y/N Mandatory
Total Fin. Sqft 4798
Year Built 1995
Lot Size 0.290 Acres
Acres 0.29
Property Description
Pristine John Jenkins custom home with stunning curb appeal in premier Lakeside in the heart of West Plano! Features include new hardwoods & HVACs, pl shutters, soaring ceilings & impeccable finishes. Open layout is perfect for entertaining w-butlers pantry & spacious kitchen incl double ovens, subzero fridge, gas cooktop, loads of custom cabinets, granite & more! First floor has primary bedroom w-large walk in closet, soaking tub, private guest room w-ensuite & large study for officing at home. Upper level has split bedrooms & spacious game room. Relax and unwind in your private yard with pool & lots of play space for the kids! Or enjoy a short walk to the private lake. This wonderful home will not last!
Location
State TX
County Collin
Community Club House, Community Pool, Community Sprinkler, Jogging Path/Bike Path, Lake, Park, Playground, Tennis Court(S)
Direction Great location! North on Preston Road, thru Parker Road, left on Lorimar, left on Silver Creek, right on Water Haven Lane
Rooms
Dining Room 2
Interior
Interior Features Built-in Wine Cooler, Cable TV Available, Decorative Lighting, Flat Screen Wiring, High Speed Internet Available, Multiple Staircases, Sound System Wiring, Wet Bar
Heating Central, Natural Gas, Zoned
Cooling Ceiling Fan(s), Central Air, Electric, Zoned
Flooring Carpet, Ceramic Tile, Wood
Fireplaces Number 2
Fireplaces Type Brick, Gas Logs
Appliance Built-in Refrigerator, Dishwasher, Disposal, Double Oven, Electric Oven, Gas Cooktop, Microwave, Plumbed For Gas in Kitchen, Trash Compactor, Washer, Water Filter, Water Purifier, Water Softener, Gas Water Heater
Heat Source Central, Natural Gas, Zoned
Laundry Electric Dryer Hookup, Full Size W/D Area, Washer Hookup
Exterior
Exterior Feature Covered Patio/Porch, Rain Gutters, Lighting
Garage Spaces 3.0
Fence Wood
Pool Gunite, In Ground, Pool/Spa Combo, Pool Sweep
Community Features Club House, Community Pool, Community Sprinkler, Jogging Path/Bike Path, Lake, Park, Playground, Tennis Court(s)
Utilities Available City Sewer, City Water, Individual Gas Meter, Individual Water Meter
Roof Type Composition
Parking Type Garage Door Opener, Garage, Garage Faces Rear, Workshop in Garage
Garage Yes
Private Pool 1
Building
Lot Description Few Trees, Interior Lot, Lrg. Backyard Grass, Sprinkler System
Story Two
Foundation Slab
Structure Type Brick
Schools
Elementary Schools Brinker
Middle Schools Renner
High Schools Plano West
School District Plano Isd
Others
Restrictions No Livestock,No Mobile Home
Ownership See Tax
Acceptable Financing Cash, Conventional, FHA, VA Loan
Listing Terms Cash, Conventional, FHA, VA Loan
Financing Cash
Special Listing Condition Deed Restrictions
Read Less Info
Want to know what your home might be worth? Contact us for a FREE valuation!

Our team is ready to help you sell your home for the highest possible price ASAP

©2024 North Texas Real Estate Information Systems.
Bought with Maya Matityahu • Ultima Real Estate







