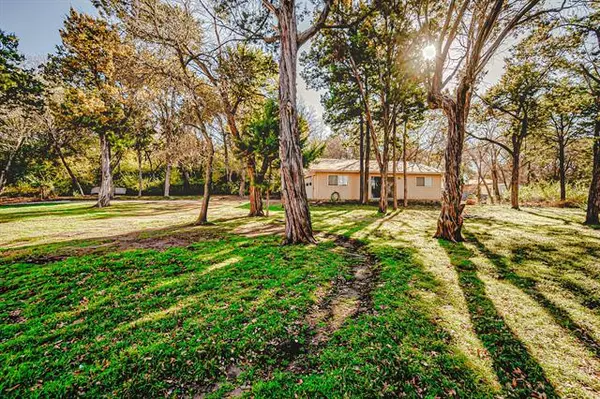$295,000
For more information regarding the value of a property, please contact us for a free consultation.
4 Beds
3 Baths
2,268 SqFt
SOLD DATE : 02/08/2021
Key Details
Property Type Single Family Home
Sub Type Single Family Residence
Listing Status Sold
Purchase Type For Sale
Square Footage 2,268 sqft
Price per Sqft $130
Subdivision Winona Gardens 02
MLS Listing ID 14494440
Sold Date 02/08/21
Style Traditional
Bedrooms 4
Full Baths 2
Half Baths 1
HOA Y/N None
Total Fin. Sqft 2268
Year Built 1972
Annual Tax Amount $7,476
Lot Size 0.790 Acres
Acres 0.79
Property Description
Very private 4 bedroom home on almost an acre with a 4 CAR GARAGE! Perfect for the car enthusiast or someone looking for a large workshop. 30 x 40 workshop has electricity and is plumbed for water, so could even be converted into another living space. Updated home boasts of stainless steel appliances and granite in the kitchen, granite and new tile in the bathrooms and luxury vinyl planks in the main living areas downstairs. Wonderful wooden posts accent the walls in the living and dining area. Two fully updated bathrooms upstairs and half bath down. You will love this country feel, yet close to town!
Location
State TX
County Dallas
Direction Exit on SH Spur 408 off of I-20 East, then stay right on Clark Road. Turn left on West Ridge Drive, Turn Right on Royal Oak Drive, Turn Right on Sierra Blanca. House is on the left.
Rooms
Dining Room 2
Interior
Interior Features Cable TV Available, High Speed Internet Available
Heating Central, Electric
Cooling Ceiling Fan(s), Central Air, Electric
Flooring Carpet, Luxury Vinyl Plank
Fireplaces Number 1
Fireplaces Type Brick, Wood Burning
Appliance Dishwasher, Disposal, Electric Cooktop, Electric Oven, Plumbed for Ice Maker, Washer, Electric Water Heater
Heat Source Central, Electric
Laundry Electric Dryer Hookup, Full Size W/D Area, Washer Hookup
Exterior
Exterior Feature Balcony, Private Yard, RV/Boat Parking
Garage Spaces 4.0
Fence Partial
Utilities Available City Sewer, Septic
Roof Type Composition
Parking Type Garage, Oversized
Garage Yes
Building
Lot Description Cul-De-Sac, Lrg. Backyard Grass, Many Trees, Subdivision
Story Two
Foundation Slab
Structure Type Brick,Wood
Schools
Elementary Schools Acton
Middle Schools Kennemer
High Schools Duncanville
School District Duncanville Isd
Others
Ownership SEE TAX
Acceptable Financing Cash, Conventional, FHA, VA Loan
Listing Terms Cash, Conventional, FHA, VA Loan
Financing Conventional
Read Less Info
Want to know what your home might be worth? Contact us for a FREE valuation!

Our team is ready to help you sell your home for the highest possible price ASAP

©2024 North Texas Real Estate Information Systems.
Bought with John Willems • Northpoint Real Estate







