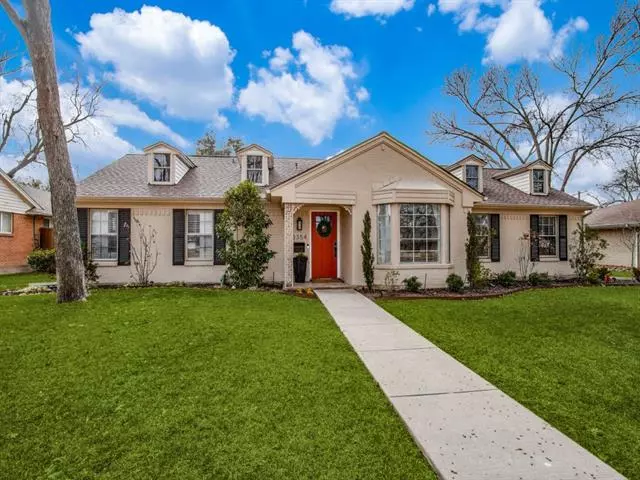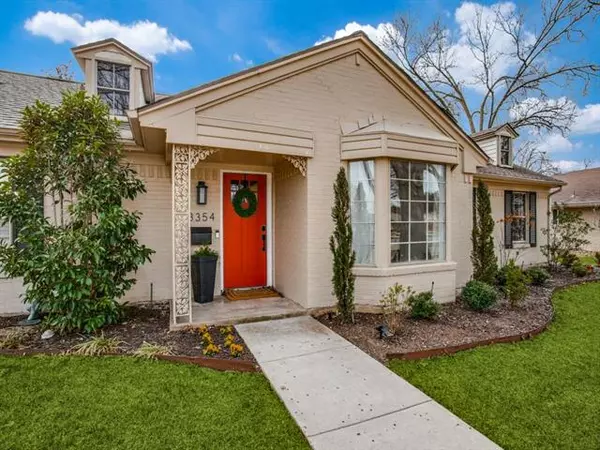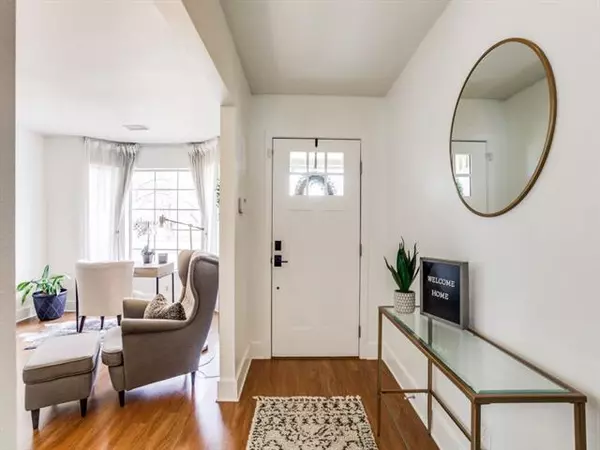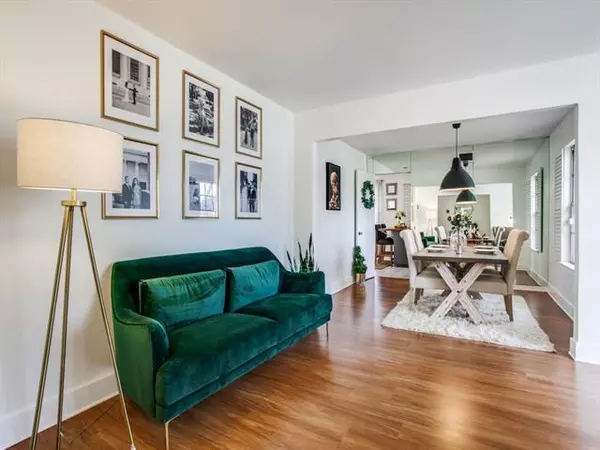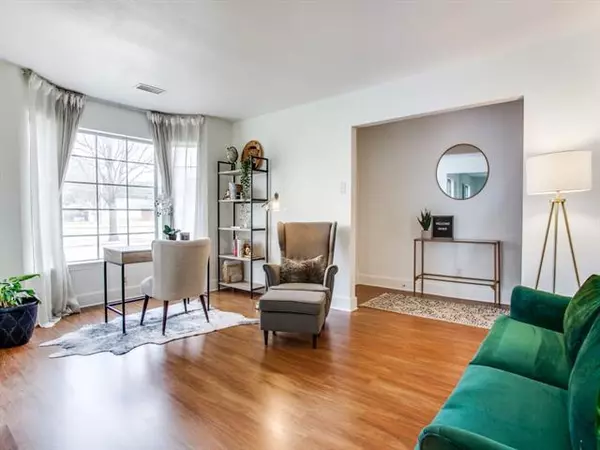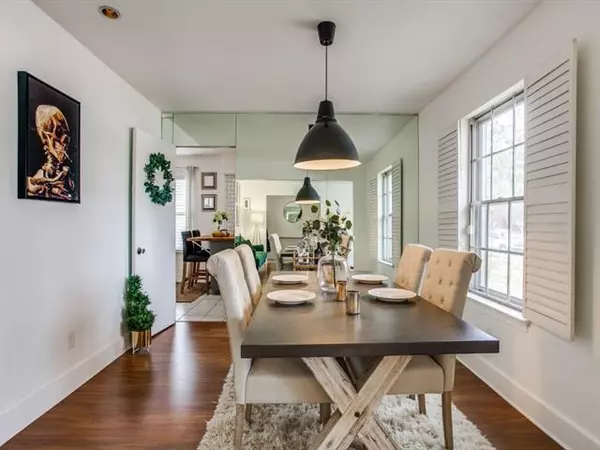$410,000
For more information regarding the value of a property, please contact us for a free consultation.
3 Beds
2 Baths
1,680 SqFt
SOLD DATE : 04/01/2021
Key Details
Property Type Single Family Home
Sub Type Single Family Residence
Listing Status Sold
Purchase Type For Sale
Square Footage 1,680 sqft
Price per Sqft $244
Subdivision Sparkman Club Estates
MLS Listing ID 14512008
Sold Date 04/01/21
Style Traditional
Bedrooms 3
Full Baths 2
HOA Fees $50/qua
HOA Y/N Voluntary
Total Fin. Sqft 1680
Year Built 1958
Annual Tax Amount $9,859
Lot Size 9,539 Sqft
Acres 0.219
Lot Dimensions 83 X 120
Property Description
Sparkman Club Estates. Remodeled with a Perfect Blend of 1950's Modern and Traditional Ranch. Beautiful drive up appeal, surrounded by mature oak trees and professionally landscaped. Two distinct living spaces, private bedroom suite area and a large backyard for entertaining & gardening. Bamboo flooring and tile thru out. Both bathrooms have been renovated which include Euro style glass door, custom tile work and modern vanities. Transferable foundation warranty, sewer and gas lines replaced, updated electrical panel and new water heater. Sparkman offers voluntary memberships to enjoy three pools, two tennis courts, large clubhouse, playground, park and much more.
Location
State TX
County Dallas
Community Club House, Community Pool, Park, Playground, Tennis Court(S)
Direction South of 635 on Marsh Lane. West on Royal. Sparkman Club Estates Subdivision
Rooms
Dining Room 2
Interior
Interior Features Cable TV Available, Decorative Lighting, High Speed Internet Available
Cooling Ceiling Fan(s), Central Air, Electric, Gas
Flooring Ceramic Tile, Wood
Fireplaces Number 1
Fireplaces Type Gas Logs, Gas Starter
Appliance Built-in Gas Range, Dishwasher, Disposal, Plumbed For Gas in Kitchen, Plumbed for Ice Maker, Vented Exhaust Fan, Gas Water Heater
Laundry Electric Dryer Hookup, Full Size W/D Area, Washer Hookup
Exterior
Exterior Feature Garden(s), Rain Gutters, Private Yard
Garage Spaces 2.0
Carport Spaces 2
Fence Wood
Community Features Club House, Community Pool, Park, Playground, Tennis Court(s)
Utilities Available Alley, City Sewer, City Water, Curbs, Sidewalk
Roof Type Composition
Garage Yes
Building
Lot Description Landscaped, Lrg. Backyard Grass, Sprinkler System, Subdivision
Story One
Foundation Slab
Structure Type Brick
Schools
Elementary Schools Degolyer
Middle Schools Marsh
High Schools White
School District Dallas Isd
Others
Ownership Shaikh
Acceptable Financing Cash, Conventional, FHA, VA Loan
Listing Terms Cash, Conventional, FHA, VA Loan
Financing Conventional
Read Less Info
Want to know what your home might be worth? Contact us for a FREE valuation!

Our team is ready to help you sell your home for the highest possible price ASAP

©2025 North Texas Real Estate Information Systems.
Bought with Jeffrey Lester • Compass RE Texas, LLC.

