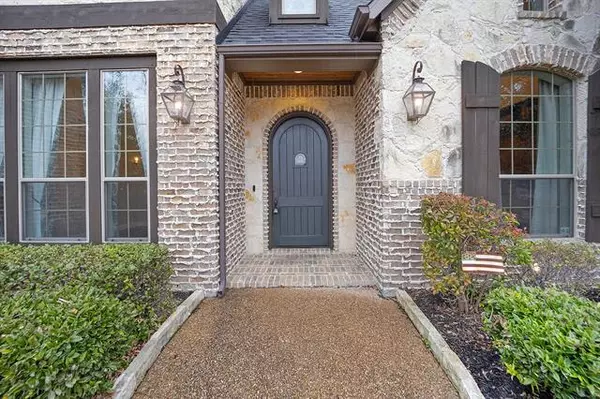$1,100,000
For more information regarding the value of a property, please contact us for a free consultation.
4 Beds
4 Baths
4,605 SqFt
SOLD DATE : 03/08/2021
Key Details
Property Type Single Family Home
Sub Type Single Family Residence
Listing Status Sold
Purchase Type For Sale
Square Footage 4,605 sqft
Price per Sqft $238
Subdivision Creekwood Estates
MLS Listing ID 14505121
Sold Date 03/08/21
Style Traditional
Bedrooms 4
Full Baths 3
Half Baths 1
HOA Y/N Voluntary
Total Fin. Sqft 4605
Year Built 2004
Annual Tax Amount $19,905
Lot Size 2.000 Acres
Acres 2.0
Property Description
Stunning Country French inspired custom w horse barn on 2 wooded acres in Lucas Creekwood Estates. Ride horses and hike year round on the nearby 25 mile Trinity Trail. Peaceful unobstructed views of the pool, barn and fenced pastures from the private backyard. Chefs dream kitchen w stainless steel appliances, granite countertops and 5 burner gas cooktop. Work from home in comfort from the secluded office w charming double sided fireplace. Owners retreat features fireplace w plenty of room for a sitting area. Upstairs are 3 spacious brms, huge game and media rooms complete w wet bar. This home has been lovingly maintained from the 6 car garage to the radiant barrier. Located in sought after Lovejoy ISD.
Location
State TX
County Collin
Direction Hwy 75 N. Exit McDermott (FM 2170, Estate Pkwy) East, Left on Country Club (FM 1378), Right onto Blondy Jhune, Right on Winningkoff, Left on Snider, Left on Snider Ct. Home will be the 2nd home on your right.
Rooms
Dining Room 2
Interior
Interior Features Cable TV Available, Decorative Lighting, Dry Bar, High Speed Internet Available, Sound System Wiring, Vaulted Ceiling(s), Wet Bar
Heating Propane, Zoned
Cooling Ceiling Fan(s), Central Air, Electric, Gas, Zoned
Flooring Brick/Adobe, Carpet, Ceramic Tile, Slate, Wood
Fireplaces Number 3
Fireplaces Type Brick, Gas Logs, Gas Starter, Masonry, Master Bedroom, See Through Fireplace, Wood Burning
Appliance Dishwasher, Disposal, Electric Oven, Gas Cooktop, Microwave, Plumbed For Gas in Kitchen, Plumbed for Ice Maker, Refrigerator, Gas Water Heater
Heat Source Propane, Zoned
Laundry Electric Dryer Hookup, Full Size W/D Area, Washer Hookup
Exterior
Exterior Feature Covered Patio/Porch, Fire Pit, Rain Gutters, Lighting, Stable/Barn
Garage Spaces 6.0
Fence Cross Fenced, Wrought Iron, Pipe
Pool Diving Board, Gunite, In Ground, Pool Sweep, Water Feature
Utilities Available Aerobic Septic, City Water, Concrete, Septic, Underground Utilities
Roof Type Composition
Parking Type 2-Car Double Doors, Epoxy Flooring, Garage Door Opener, Garage Faces Side, Other, Oversized
Garage Yes
Private Pool 1
Building
Lot Description Acreage, Cul-De-Sac, Interior Lot, Irregular Lot, Landscaped, Lrg. Backyard Grass, Many Trees, Pasture, Sprinkler System, Subdivision
Story Two
Foundation Combination
Structure Type Brick,Rock/Stone
Schools
Elementary Schools Hart
Middle Schools Willow Springs
High Schools Lovejoy
School District Lovejoy Isd
Others
Restrictions Deed
Ownership see agent
Acceptable Financing Cash, Conventional
Listing Terms Cash, Conventional
Financing Conventional
Special Listing Condition Aerial Photo, Survey Available
Read Less Info
Want to know what your home might be worth? Contact us for a FREE valuation!

Our team is ready to help you sell your home for the highest possible price ASAP

©2024 North Texas Real Estate Information Systems.
Bought with Kimberly Anderson • NextHome Premier Choice







