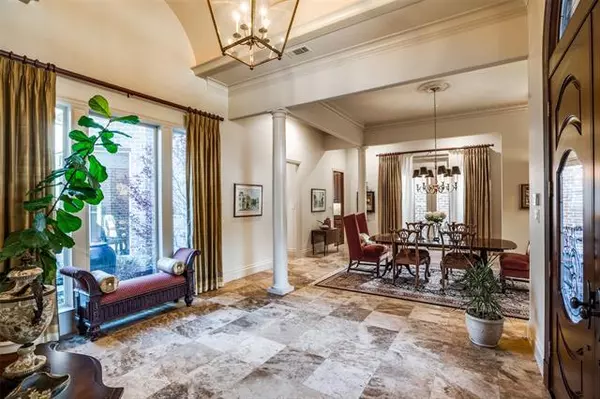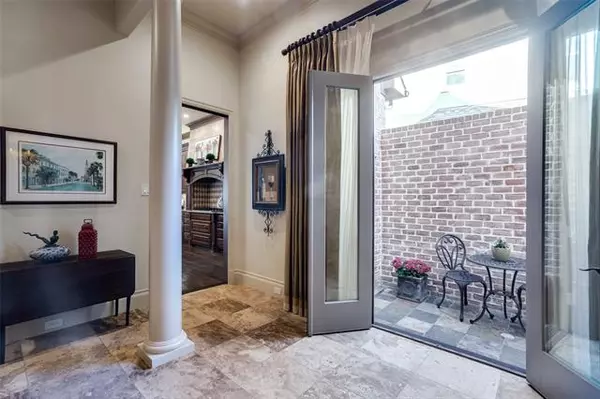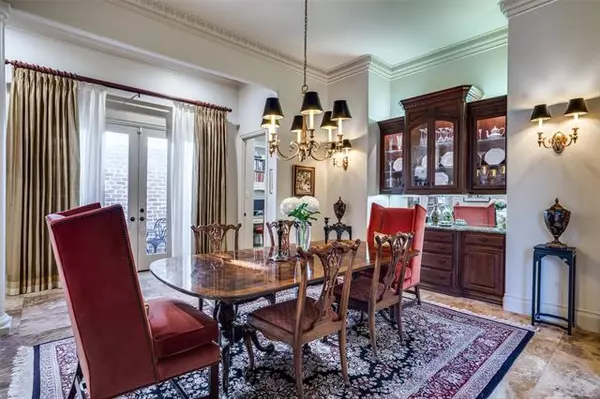$1,100,000
For more information regarding the value of a property, please contact us for a free consultation.
3 Beds
5 Baths
4,695 SqFt
SOLD DATE : 05/03/2021
Key Details
Property Type Single Family Home
Sub Type Single Family Residence
Listing Status Sold
Purchase Type For Sale
Square Footage 4,695 sqft
Price per Sqft $234
Subdivision Chapel Creek Ph 1B
MLS Listing ID 14529833
Sold Date 05/03/21
Style Traditional
Bedrooms 3
Full Baths 4
Half Baths 1
HOA Fees $121/qua
HOA Y/N Mandatory
Total Fin. Sqft 4695
Year Built 2005
Annual Tax Amount $16,688
Lot Size 10,454 Sqft
Acres 0.24
Property Description
Rare opportunity to own a Balkman-Reardin custom patio home in Chapel Creek offers an open layout & a private backyard oasis.This Masterfully designed floorplan offers an Executive Study w a wall of built-ins,spacious formal dining area & 2 add beds w en-suite bath & large WICs on the first floor. The gourmet kitchen w granite,large island, double ovens, & built in cabinet faced fridge opens to fam rm w walls of windows boasting beautiful backyard views. Master suite w lux bath & WIC w built in vanity. Versatile bonus area w full bath up, could be used as a 4th bed or media room. Walk out attic for additional storage. Private backyard oasis w sparkling pool, spa built in cooking area & lushly landscaped beds.
Location
State TX
County Collin
Direction East of the Tollway, exit Lebanon Rd. North on Parkwood, east on Chapel Creek, right on Memorial Drive.
Rooms
Dining Room 2
Interior
Interior Features Cable TV Available, Central Vacuum, Decorative Lighting, Flat Screen Wiring, High Speed Internet Available, Sound System Wiring, Vaulted Ceiling(s), Wet Bar
Heating Central, Electric
Cooling Ceiling Fan(s), Central Air, Electric
Flooring Carpet, Travertine Stone, Wood
Fireplaces Number 1
Fireplaces Type Gas Logs
Appliance Built-in Refrigerator, Commercial Grade Range, Commercial Grade Vent, Convection Oven, Dishwasher, Disposal, Double Oven, Electric Oven, Electric Range, Gas Cooktop, Microwave, Plumbed For Gas in Kitchen, Plumbed for Ice Maker, Vented Exhaust Fan, Gas Water Heater
Heat Source Central, Electric
Laundry Full Size W/D Area, Gas Dryer Hookup, Washer Hookup
Exterior
Exterior Feature Attached Grill, Covered Patio/Porch, Rain Gutters, Lighting
Garage Spaces 2.0
Pool Heated, Pool/Spa Combo, Pool Sweep, Water Feature
Utilities Available City Sewer, City Water, Sidewalk, Underground Utilities
Roof Type Composition
Garage Yes
Private Pool 1
Building
Lot Description Cul-De-Sac, Few Trees, Interior Lot, Landscaped, Sprinkler System, Subdivision
Story Two
Foundation Combination
Structure Type Brick
Schools
Elementary Schools Spears
Middle Schools Pioneer
High Schools Frisco
School District Frisco Isd
Others
Ownership see agent
Acceptable Financing Cash, Conventional
Listing Terms Cash, Conventional
Financing Cash
Read Less Info
Want to know what your home might be worth? Contact us for a FREE valuation!

Our team is ready to help you sell your home for the highest possible price ASAP

©2025 North Texas Real Estate Information Systems.
Bought with Tiffany Smith • Compass RE Texas, LLC






