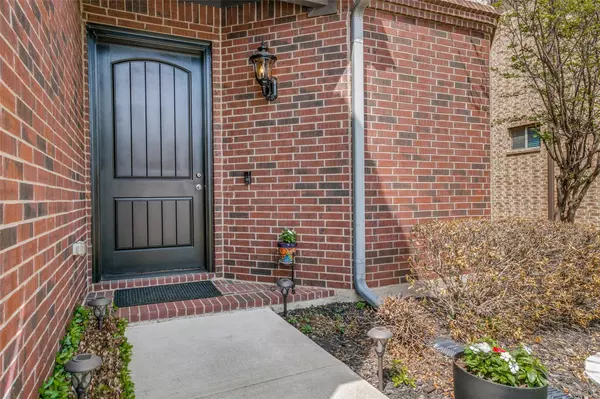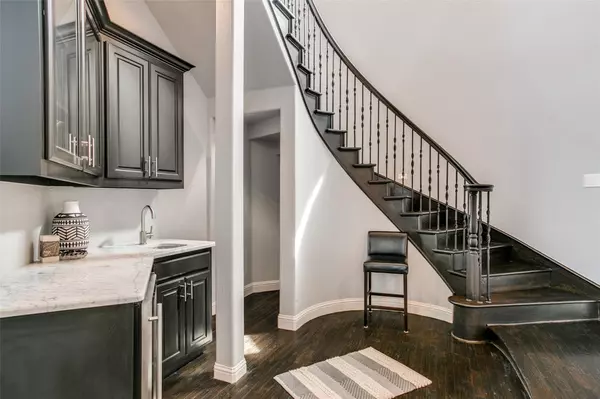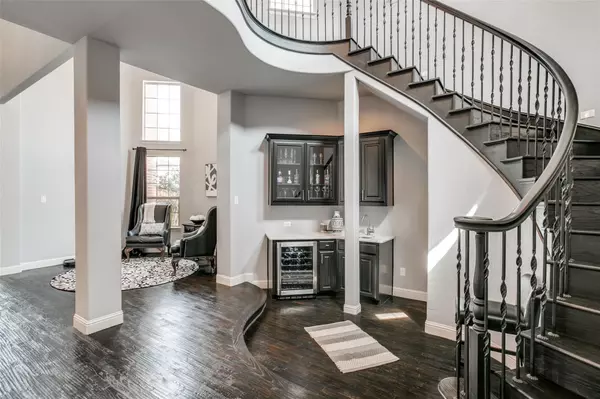$717,000
For more information regarding the value of a property, please contact us for a free consultation.
4 Beds
3 Baths
4,161 SqFt
SOLD DATE : 05/25/2021
Key Details
Property Type Single Family Home
Sub Type Single Family Residence
Listing Status Sold
Purchase Type For Sale
Square Footage 4,161 sqft
Price per Sqft $172
Subdivision Hidden Lakes Adalina At Bloomfield
MLS Listing ID 14553422
Sold Date 05/25/21
Style Traditional
Bedrooms 4
Full Baths 3
HOA Fees $55/ann
HOA Y/N Mandatory
Total Fin. Sqft 4161
Year Built 2011
Annual Tax Amount $12,272
Lot Size 8,537 Sqft
Acres 0.196
Property Description
This beautiful home is so clean it seems new. Take in the open floor plan and enjoy all the custom quality details as this mansion was designed by the current owners who had it built with everything they wanted. The quiet romantic master suite is tucked away where peace and tranquility awaits. This is currently without question the nicest home in Hidden Lakes. Enjoy everything this highly sought after neighborhood offers as the trail system, three swimming pools, volleyball courts and many other fun facilities await. Golfing is 2 minutes away. Great restaurants and entertainment along with everything else you'll need is seconds away. This home is a must see and will impress even the most critical home shoppers
Location
State TX
County Tarrant
Direction 1709 to Bloomfield. First right is Adalina. Nicest part of Hidden lakes.
Rooms
Dining Room 1
Interior
Interior Features Cable TV Available, Decorative Lighting, High Speed Internet Available, Loft, Wet Bar
Heating Central, Natural Gas
Cooling Central Air, Electric
Flooring Carpet, Ceramic Tile, Wood
Fireplaces Number 1
Fireplaces Type Gas Logs, Gas Starter
Appliance Commercial Grade Range, Commercial Grade Vent, Convection Oven, Dishwasher, Disposal, Double Oven, Electric Oven, Gas Cooktop, Microwave, Plumbed for Ice Maker
Heat Source Central, Natural Gas
Laundry Full Size W/D Area, Washer Hookup
Exterior
Exterior Feature Attached Grill, Covered Patio/Porch, Fire Pit, Outdoor Living Center
Garage Spaces 3.0
Fence Wood
Utilities Available All Weather Road, Asphalt, City Sewer, City Water, Curbs, Individual Gas Meter, Individual Water Meter, Sidewalk, Underground Utilities
Roof Type Slate,Tile
Garage Yes
Building
Lot Description Interior Lot, Sprinkler System, Subdivision
Story Two
Foundation Slab
Structure Type Brick,Frame,Rock/Stone
Schools
Elementary Schools Florence
Middle Schools Bear Creek
High Schools Keller
School District Keller Isd
Others
Ownership Of Record
Financing Conventional
Read Less Info
Want to know what your home might be worth? Contact us for a FREE valuation!

Our team is ready to help you sell your home for the highest possible price ASAP

©2025 North Texas Real Estate Information Systems.
Bought with Gina Patel • Briggs Freeman Sotheby's Int'l






