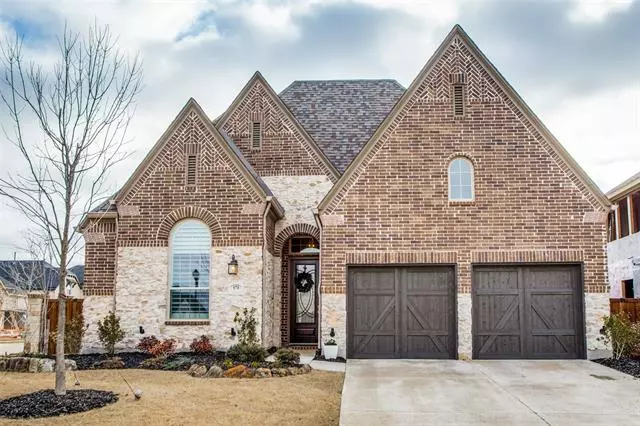$499,000
For more information regarding the value of a property, please contact us for a free consultation.
3 Beds
3 Baths
2,321 SqFt
SOLD DATE : 05/07/2021
Key Details
Property Type Single Family Home
Sub Type Single Family Residence
Listing Status Sold
Purchase Type For Sale
Square Footage 2,321 sqft
Price per Sqft $214
Subdivision Star Trail Ph Three
MLS Listing ID 14526062
Sold Date 05/07/21
Style Traditional
Bedrooms 3
Full Baths 2
Half Baths 1
HOA Fees $100/qua
HOA Y/N Mandatory
Total Fin. Sqft 2321
Year Built 2019
Annual Tax Amount $4,923
Lot Size 7,840 Sqft
Acres 0.18
Lot Dimensions TBV
Property Description
Gently Loved & Lived In! 2020 Completed Highland Home-Desirable Corner Lot. Elevated Roof Pitch & Stone on Exterior. Upon Entry Tall Ceilings, Flowing Light Engineer Wood Floors, Extended Entry, 2 Beds & Full Bath, Study, Glass French Doors, Desirable Media Room & Half Bath. Open & Bright White Kitchen, Abundant Cabinetry with Pull Out Shelves, SS Frigidaire Appl., Modern Quartz Tops, Pendant Lighting, Single Bowl Sink, Gas CTop, Walk-In Pantry & Breakfast Nook with Bench Seating. Dining Area & Built-In Wine Hutch. Open Grand Room, Wood Shutters & Corner Gas FP. Large Owners Suite & Bath, Garden Tub & Shower, WIC. Covered Patio, Extended Sitting Area & Mounted TV. No MUD or PID, Need Owner Lease-Back.
Location
State TX
County Collin
Community Club House, Community Pool, Greenbelt, Jogging Path/Bike Path, Lake, Park, Playground, Tennis Court(S)
Direction If Multiple Offers-All Offers Due-Tuesdat 3.9.2021 by 5pm. Owners to Review & Answer by Wednesday 5pm or sooner. Offer Instrux on MLS Transaction Desk. Google for Directions.
Rooms
Dining Room 2
Interior
Interior Features Flat Screen Wiring, High Speed Internet Available
Heating Central, Natural Gas
Cooling Ceiling Fan(s), Central Air, Electric
Flooring Carpet, Ceramic Tile, Wood
Fireplaces Number 1
Fireplaces Type Gas Logs, Heatilator, Metal
Appliance Dishwasher, Disposal, Electric Oven, Gas Cooktop, Microwave, Plumbed For Gas in Kitchen, Plumbed for Ice Maker, Vented Exhaust Fan, Tankless Water Heater, Gas Water Heater
Heat Source Central, Natural Gas
Laundry Electric Dryer Hookup, Full Size W/D Area, Washer Hookup
Exterior
Exterior Feature Covered Patio/Porch, Rain Gutters, Lighting
Garage Spaces 2.0
Fence Wood
Community Features Club House, Community Pool, Greenbelt, Jogging Path/Bike Path, Lake, Park, Playground, Tennis Court(s)
Utilities Available City Sewer, City Water, Community Mailbox, Individual Gas Meter, Individual Water Meter, Sidewalk, Underground Utilities
Roof Type Composition
Garage Yes
Building
Lot Description Corner Lot, Few Trees, Landscaped, Sprinkler System, Subdivision
Story One
Foundation Slab
Structure Type Brick,Siding
Schools
Elementary Schools Charles And Cindy Stuber
Middle Schools Reynolds
High Schools Prosper
School District Prosper Isd
Others
Ownership See Agent
Acceptable Financing Cash, Conventional
Listing Terms Cash, Conventional
Financing Conventional
Read Less Info
Want to know what your home might be worth? Contact us for a FREE valuation!

Our team is ready to help you sell your home for the highest possible price ASAP

©2025 North Texas Real Estate Information Systems.
Bought with Cynthia Beatty • Keller Williams Urban Dallas






