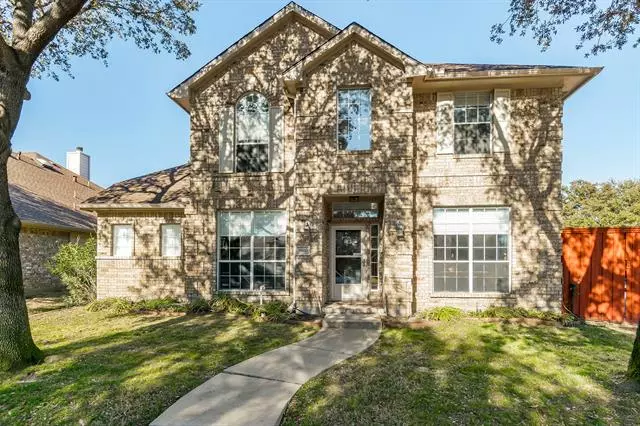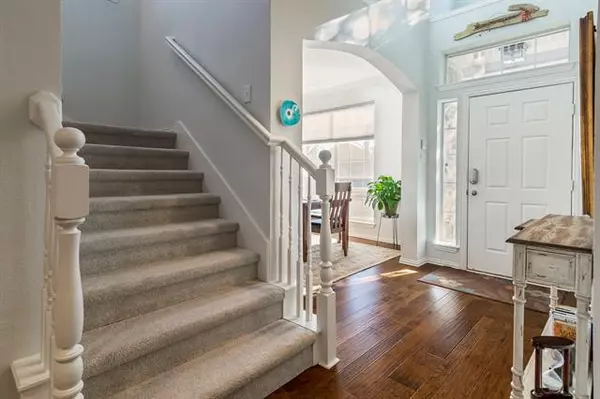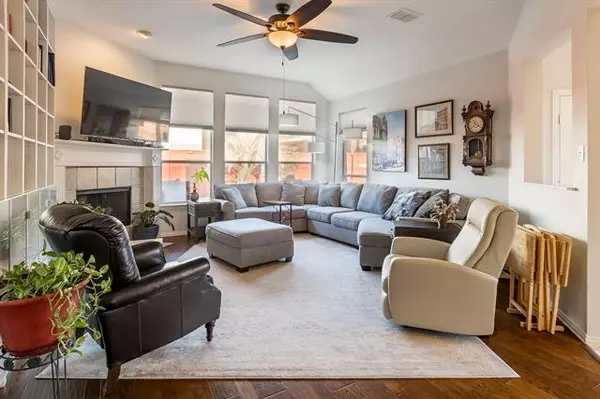$450,000
For more information regarding the value of a property, please contact us for a free consultation.
5 Beds
3 Baths
2,684 SqFt
SOLD DATE : 04/09/2021
Key Details
Property Type Single Family Home
Sub Type Single Family Residence
Listing Status Sold
Purchase Type For Sale
Square Footage 2,684 sqft
Price per Sqft $167
Subdivision Stewart Peninsula Cottonwood S
MLS Listing ID 14520739
Sold Date 04/09/21
Style Traditional
Bedrooms 5
Full Baths 2
Half Baths 1
HOA Fees $44/mo
HOA Y/N Mandatory
Total Fin. Sqft 2684
Year Built 1996
Annual Tax Amount $7,916
Lot Size 7,056 Sqft
Acres 0.162
Property Description
Welcome to the peace and tranquility of Stewart Peninsula! This beautiful-light filled home on a private corner lot will WOW you! Living room is cozy & bright with rich hardwood floors, floor to ceiling bookshelves & gas FP. Kitchen is chef's dream w-carrara marble counters, island, 42 in cabinets & an amazing butler's pantry w-loads of storage. Downstairs master is spacious w-2 walk in closets, spa tub, frameless glass shower. Second downstairs bed makes a great office space. Upstairs 3 beds & living room, hall bath-double sinks, walk in shower w-frameless glass doors. Backyard oasis boasts saltwater pool-spa, covered patio, firepit area, raised garden for blissful summer fun. Walk to lake, park & golf course.
Location
State TX
County Denton
Community Community Pool, Golf
Direction 121 to North on 423-Main. Left on N Colony Blvd. Right on Pecan Crossing, right on Cottonwood Springs, left on Red Oak, Left on Sycamore Bend, right on Cypress Cove.
Rooms
Dining Room 2
Interior
Interior Features Cable TV Available, Decorative Lighting, High Speed Internet Available
Heating Central, Natural Gas
Cooling Ceiling Fan(s), Central Air, Electric
Flooring Carpet, Ceramic Tile, Wood
Fireplaces Number 1
Fireplaces Type Decorative, Gas Logs, Gas Starter
Appliance Dishwasher, Disposal, Electric Cooktop, Gas Oven, Microwave, Plumbed for Ice Maker, Gas Water Heater
Heat Source Central, Natural Gas
Exterior
Exterior Feature Attached Grill, Covered Patio/Porch, Rain Gutters, Lighting
Garage Spaces 2.0
Fence Wood
Pool Heated, Pool/Spa Combo, Salt Water
Community Features Community Pool, Golf
Utilities Available Alley, City Sewer, City Water, Curbs, Sidewalk
Roof Type Composition
Garage Yes
Private Pool 1
Building
Lot Description Corner Lot, Few Trees, Interior Lot, Landscaped
Story Two
Foundation Slab
Structure Type Brick
Schools
Elementary Schools Ethridge
Middle Schools Lakeview
High Schools The Colony
School District Lewisville Isd
Others
Ownership Tyler
Financing Conventional
Read Less Info
Want to know what your home might be worth? Contact us for a FREE valuation!

Our team is ready to help you sell your home for the highest possible price ASAP

©2025 North Texas Real Estate Information Systems.
Bought with Olivia Assi • Fathom Realty LLC






