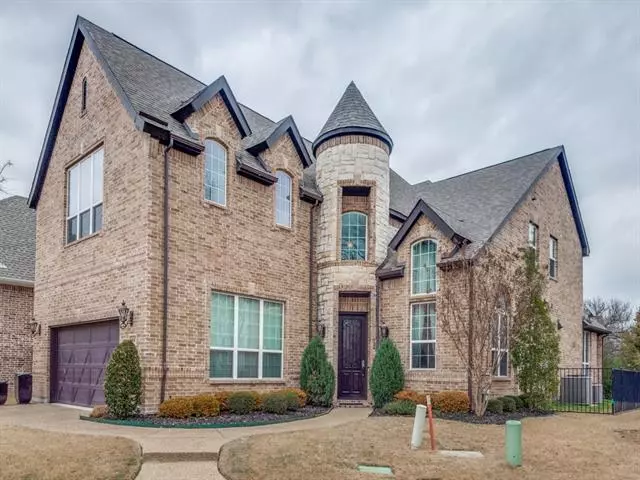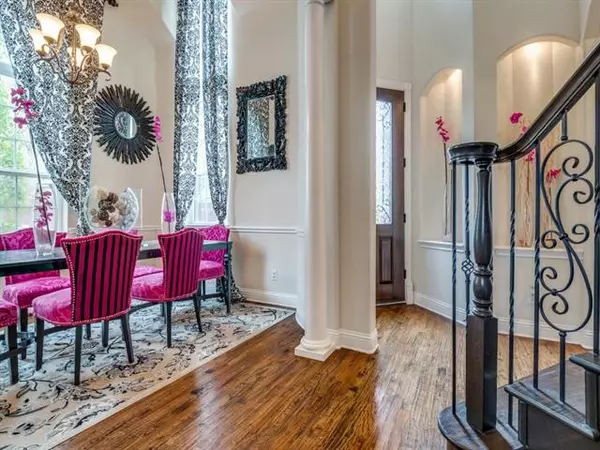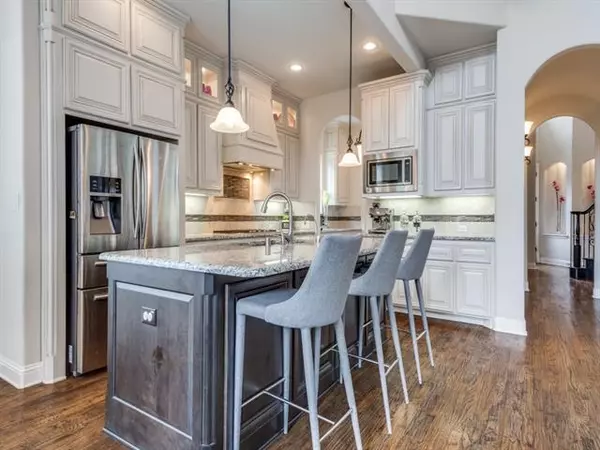$627,795
For more information regarding the value of a property, please contact us for a free consultation.
4 Beds
4 Baths
3,440 SqFt
SOLD DATE : 04/12/2021
Key Details
Property Type Single Family Home
Sub Type Single Family Residence
Listing Status Sold
Purchase Type For Sale
Square Footage 3,440 sqft
Price per Sqft $182
Subdivision Bridgewater Crossing Ph Two B
MLS Listing ID 14532314
Sold Date 04/12/21
Style Traditional
Bedrooms 4
Full Baths 3
Half Baths 1
HOA Fees $225/ann
HOA Y/N Mandatory
Total Fin. Sqft 3440
Year Built 2013
Annual Tax Amount $12,479
Lot Size 5,880 Sqft
Acres 0.135
Property Description
Toll Brothers quality built home.A circular entry hall, accented with decorative art niches, opens to an exquisite two-story foyer,and a private study with double doors. Features include wood flooring through-out, a Stone fireplace, granite countertops, gas cooktop heavy-duty kitchen vent, and stainless steel appliances.The delightful kitchen features a breakfast bar, pantry, and adjacent sunlit breakfast area with a door to a covered porch with a spectacular wooded view and creek.The First floor master bedroom suite includes a tray ceiling and double-door entry to a secluded master bath with soaking tub, glass-block windows, walk-in closet, and glass-enclosed shower.4th B-R doubles as a game room if you prefer
Location
State TX
County Collin
Direction From E. Renner Rd. turn south on to Shapr Lane to Bridgewater DR. Turn left to Edgewater CT and turn right to the security gate. Showing service can provide you with the code.
Rooms
Dining Room 2
Interior
Interior Features Cable TV Available, Decorative Lighting, Flat Screen Wiring
Heating Central, Natural Gas, Zoned
Cooling Ceiling Fan(s), Central Air, Electric, Zoned
Flooring Carpet, Ceramic Tile, Wood
Fireplaces Number 1
Fireplaces Type Gas Logs, Stone
Appliance Dishwasher, Disposal, Electric Oven, Gas Cooktop, Microwave, Plumbed For Gas in Kitchen, Plumbed for Ice Maker, Vented Exhaust Fan, Gas Water Heater
Heat Source Central, Natural Gas, Zoned
Exterior
Exterior Feature Covered Patio/Porch, Rain Gutters, Lighting
Garage Spaces 2.0
Carport Spaces 2
Fence Wrought Iron
Utilities Available City Sewer, City Water, Concrete, Curbs, Individual Gas Meter, Individual Water Meter, Sidewalk, Underground Utilities
Roof Type Composition
Parking Type Covered, Garage Door Opener, Garage, Garage Faces Front
Garage Yes
Building
Lot Description Adjacent to Greenbelt, Cul-De-Sac, Few Trees, Greenbelt, Interior Lot, Irregular Lot, Landscaped, Sprinkler System, Subdivision
Story Two
Foundation Slab
Structure Type Brick
Schools
Elementary Schools Stinson
Middle Schools Otto
High Schools Williams
School District Plano Isd
Others
Ownership Ask Agent
Acceptable Financing Cash, Conventional, FHA, VA Loan
Listing Terms Cash, Conventional, FHA, VA Loan
Financing Conventional
Read Less Info
Want to know what your home might be worth? Contact us for a FREE valuation!

Our team is ready to help you sell your home for the highest possible price ASAP

©2024 North Texas Real Estate Information Systems.
Bought with Joe Atwal • Compass RE Texas, LLC







