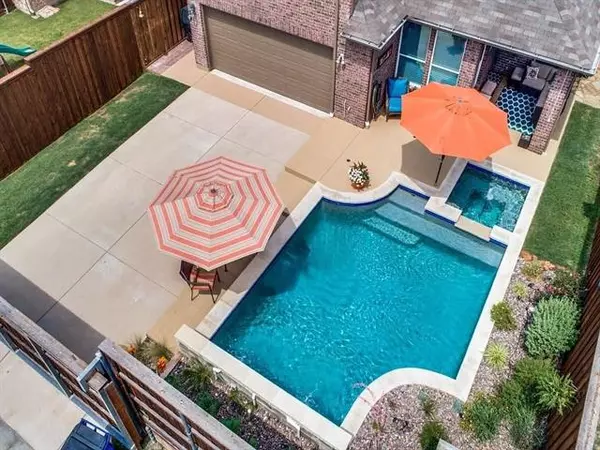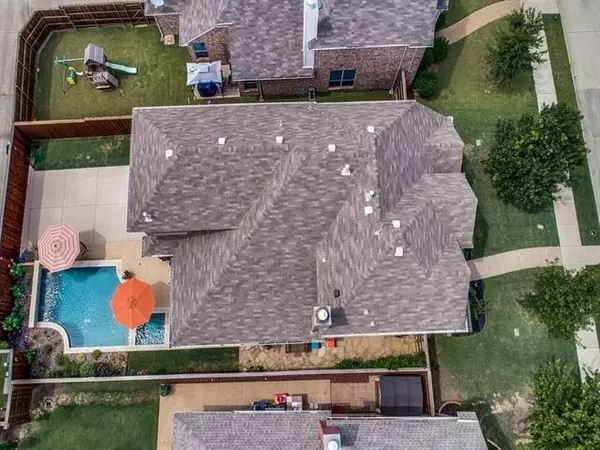$425,000
For more information regarding the value of a property, please contact us for a free consultation.
4 Beds
3 Baths
3,175 SqFt
SOLD DATE : 03/18/2021
Key Details
Property Type Single Family Home
Sub Type Single Family Residence
Listing Status Sold
Purchase Type For Sale
Square Footage 3,175 sqft
Price per Sqft $133
Subdivision Grayhawk Sec Ii Ph Iii
MLS Listing ID 14519495
Sold Date 03/18/21
Style Traditional
Bedrooms 4
Full Baths 2
Half Baths 1
HOA Fees $50/ann
HOA Y/N Mandatory
Total Fin. Sqft 3175
Year Built 2009
Annual Tax Amount $7,392
Lot Size 6,098 Sqft
Acres 0.14
Property Description
Buyer accepted an offer they couldn't refuse. Bring back up offers!POOL OASIS + Privacy automatic gate enclosure near desirable Grayhawk, 3mi from PGA HQ with top rated FISD schools! *Photos coming soon, previous listing photos used currently*See list of full added upgrades - including nail down hardwoods carried through living area, painted white presidential cabinetry in kitchen and primary bathroom, plus loads more! Master plus study and formal dining down, with 2 bdrms and bath open to spacious gameroom and offset media for movie lovers! Information herein deemed reliable, but not guaranteed. Buyers and buyers agents to verify all information
Location
State TX
County Denton
Community Community Pool, Greenbelt, Jogging Path/Bike Path, Lake, Playground
Direction North on Dallas Tollway. Left on Panther Creek. Right on Valley Mills, right on Mackinac, left on Mill Town. House on left.
Rooms
Dining Room 2
Interior
Interior Features Decorative Lighting, High Speed Internet Available, Vaulted Ceiling(s)
Heating Central, Natural Gas
Cooling Ceiling Fan(s), Central Air, Electric
Flooring Carpet, Wood
Fireplaces Number 1
Fireplaces Type Gas Starter, Metal, Wood Burning
Appliance Dishwasher, Disposal, Electric Oven, Gas Cooktop, Microwave, Gas Water Heater
Heat Source Central, Natural Gas
Laundry Full Size W/D Area
Exterior
Exterior Feature Covered Patio/Porch, Rain Gutters
Garage Spaces 2.0
Fence Wood
Pool Gunite, Heated, In Ground, Separate Spa/Hot Tub, Pool Sweep, Water Feature
Community Features Community Pool, Greenbelt, Jogging Path/Bike Path, Lake, Playground
Utilities Available Alley, City Sewer, City Water, Curbs, Sidewalk, Underground Utilities
Roof Type Composition
Garage Yes
Private Pool 1
Building
Lot Description Interior Lot, Landscaped, Subdivision
Story Two
Foundation Slab
Structure Type Brick
Schools
Elementary Schools Phillips
Middle Schools Stafford
High Schools Lone Star
School District Frisco Isd
Others
Ownership SEE AGENT
Acceptable Financing Cash, Conventional, FHA, VA Loan
Listing Terms Cash, Conventional, FHA, VA Loan
Financing Conventional
Special Listing Condition Aerial Photo
Read Less Info
Want to know what your home might be worth? Contact us for a FREE valuation!

Our team is ready to help you sell your home for the highest possible price ASAP

©2024 North Texas Real Estate Information Systems.
Bought with Nadia Fakih • Compass RE Texas, LLC







