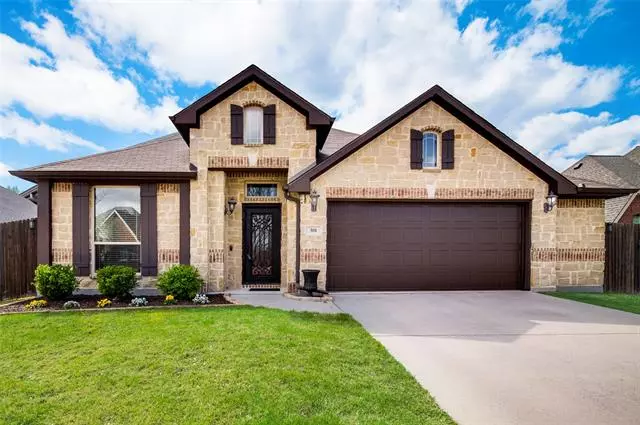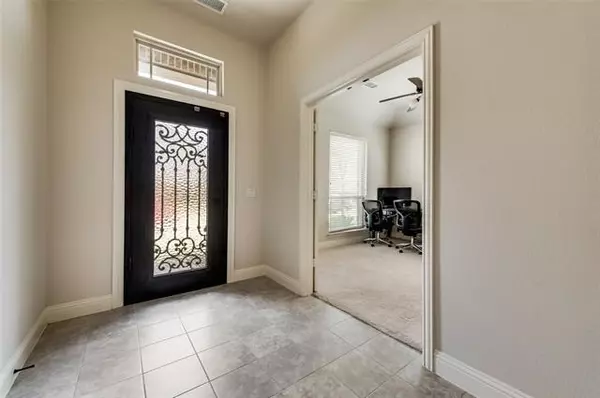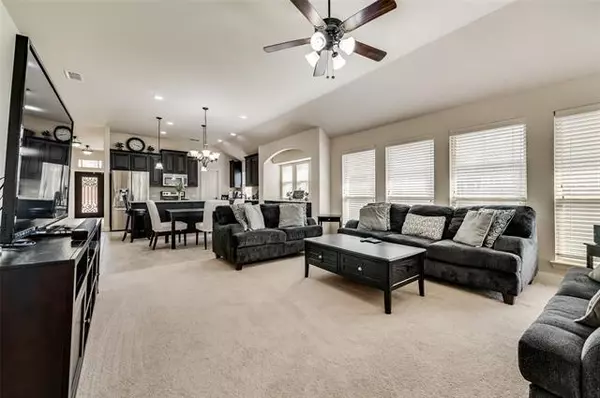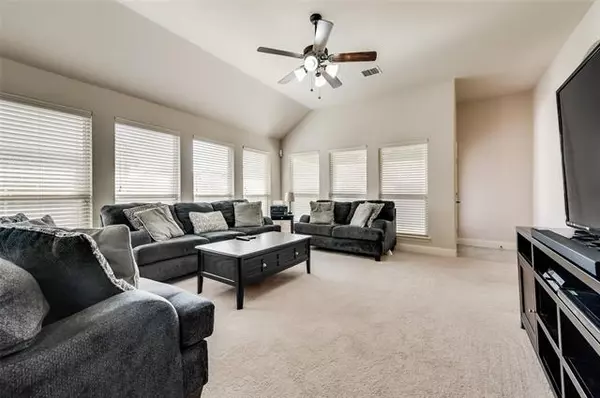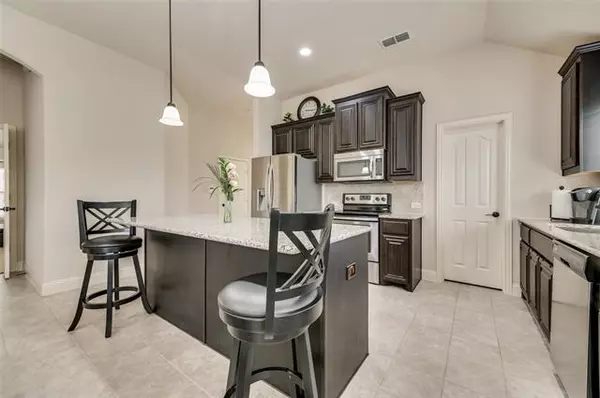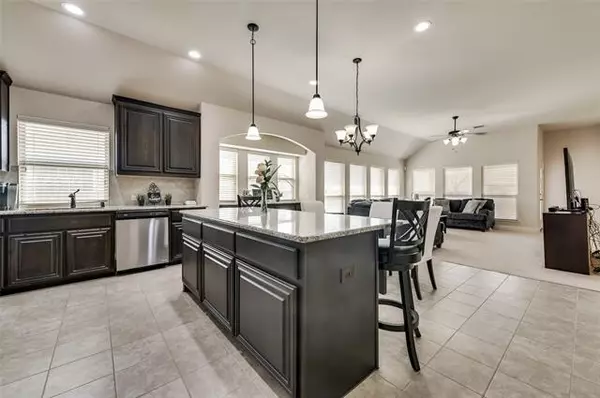$275,000
For more information regarding the value of a property, please contact us for a free consultation.
4 Beds
2 Baths
2,045 SqFt
SOLD DATE : 06/03/2021
Key Details
Property Type Single Family Home
Sub Type Single Family Residence
Listing Status Sold
Purchase Type For Sale
Square Footage 2,045 sqft
Price per Sqft $134
Subdivision Grand Heritage Club
MLS Listing ID 14540989
Sold Date 06/03/21
Bedrooms 4
Full Baths 2
HOA Fees $66/qua
HOA Y/N Mandatory
Total Fin. Sqft 2045
Year Built 2014
Annual Tax Amount $5,881
Lot Size 7,753 Sqft
Acres 0.178
Property Description
MULTI OFFERS RECEIVED PLEASE SEND YOUR BEST AND FINAL OFFER BY TUESDAY APRIL 6 11AM DEADLINE. Wow! Pride of Ownership is evident everywhere with this Stunning 4 Bedroom beauty! Awesome Open Floorplan and you'll love all the many windows that surround you! Cool office with French doors could be a dining room if desired. Huge Kitchen with granite countertops and island! Don't miss the Walk In Pantry it's amazing! Nice Sized Living Area for entertaining or just relaxing! Great sized Backyard as well with covered Patio! Huge area of the Attic is decked for storage. Elegant split design for privacy in the Master Bedroom! Cool design touches you'll recognize in a Bloomfield Home!
Location
State TX
County Collin
Community Club House, Community Pool, Jogging Path/Bike Path
Direction Hwy 78 turn onto Burnett Dr. Sign in yard.
Rooms
Dining Room 2
Interior
Interior Features Cable TV Available, Decorative Lighting, High Speed Internet Available, Vaulted Ceiling(s)
Heating Central, Electric
Cooling Ceiling Fan(s), Central Air, Electric
Flooring Carpet, Ceramic Tile
Appliance Dishwasher, Disposal, Electric Cooktop, Electric Oven, Microwave, Plumbed for Ice Maker, Electric Water Heater
Heat Source Central, Electric
Exterior
Exterior Feature Covered Patio/Porch, Rain Gutters
Garage Spaces 2.0
Carport Spaces 2
Fence Wood
Community Features Club House, Community Pool, Jogging Path/Bike Path
Utilities Available City Sewer, City Water
Roof Type Composition
Garage Yes
Building
Lot Description Sprinkler System
Story One
Foundation Slab
Structure Type Brick,Rock/Stone
Schools
Elementary Schools Mcclendon
Middle Schools Leland Edge
High Schools Community
School District Community Isd
Others
Ownership Leave Blank
Acceptable Financing Cash, Conventional, FHA, VA Loan
Listing Terms Cash, Conventional, FHA, VA Loan
Financing FHA
Read Less Info
Want to know what your home might be worth? Contact us for a FREE valuation!

Our team is ready to help you sell your home for the highest possible price ASAP

©2024 North Texas Real Estate Information Systems.
Bought with Kerem Gorgulu • United Real Estate

