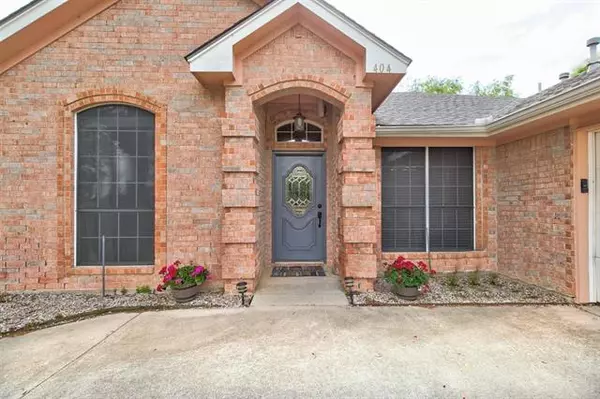$340,000
For more information regarding the value of a property, please contact us for a free consultation.
5 Beds
3 Baths
2,899 SqFt
SOLD DATE : 06/11/2021
Key Details
Property Type Single Family Home
Sub Type Single Family Residence
Listing Status Sold
Purchase Type For Sale
Square Footage 2,899 sqft
Price per Sqft $117
Subdivision Steeplechase
MLS Listing ID 14570140
Sold Date 06/11/21
Style Traditional
Bedrooms 5
Full Baths 3
HOA Fees $6/ann
HOA Y/N Mandatory
Total Fin. Sqft 2899
Year Built 1995
Annual Tax Amount $8,086
Lot Size 10,802 Sqft
Acres 0.248
Property Description
*Multiple Offers Received* You will love this STUNNING, move-in ready home which boasts an oversized 5 bedroom, 3 full bath split floor plan with the potential of utilizing one room as a mother in law suite and the room adjacent to the master as a nursery or office. This beautiful home is conveniently located at the end of a quiet road and overlooks serene views of a private green acreage and large pond. Home features include gorgeous wood floors in both the living and formal dining areas, SS appliances, granite countertops, gas stove, updated fixtures & lots of cabinet space throughout. The master bath retreat showcases a relaxing tub, separate shower and vanity areas plus a HUGE walk-in closet.
Location
State TX
County Tarrant
Direction From I-20 > 287 South > Right on Sublett Road > Left on Coker Valley Drive > Left on Derby Drive > Right on Glenbrook Drive > Drive to The End of Street on the Left.
Rooms
Dining Room 2
Interior
Interior Features Cable TV Available, Decorative Lighting, High Speed Internet Available
Heating Central, Natural Gas, Zoned
Cooling Ceiling Fan(s), Central Air, Electric, Zoned
Flooring Carpet, Ceramic Tile, Wood
Fireplaces Number 1
Fireplaces Type Gas Starter, Wood Burning
Appliance Convection Oven, Dishwasher, Disposal, Electric Cooktop, Electric Oven, Microwave, Plumbed For Gas in Kitchen, Plumbed for Ice Maker, Vented Exhaust Fan, Gas Water Heater
Heat Source Central, Natural Gas, Zoned
Laundry Electric Dryer Hookup, Full Size W/D Area, Washer Hookup
Exterior
Exterior Feature Covered Patio/Porch, Rain Gutters
Garage Spaces 2.0
Fence Wood
Utilities Available City Sewer, City Water, Curbs, Individual Gas Meter, Underground Utilities
Roof Type Composition
Parking Type Garage Door Opener, Garage Faces Front, Workshop in Garage
Garage Yes
Building
Lot Description Corner Lot, Few Trees, Interior Lot, Landscaped, Sprinkler System, Subdivision, Water/Lake View
Story One
Foundation Slab
Structure Type Brick,Siding
Schools
Elementary Schools Delaney
Middle Schools Kennedale
High Schools Kennedale
School District Kennedale Isd
Others
Ownership Yolanda & Joseph Scott
Acceptable Financing Cash, Conventional, FHA, VA Loan
Listing Terms Cash, Conventional, FHA, VA Loan
Financing Conventional
Read Less Info
Want to know what your home might be worth? Contact us for a FREE valuation!

Our team is ready to help you sell your home for the highest possible price ASAP

©2024 North Texas Real Estate Information Systems.
Bought with Kim Cowell • Keller Williams Urban Dallas







