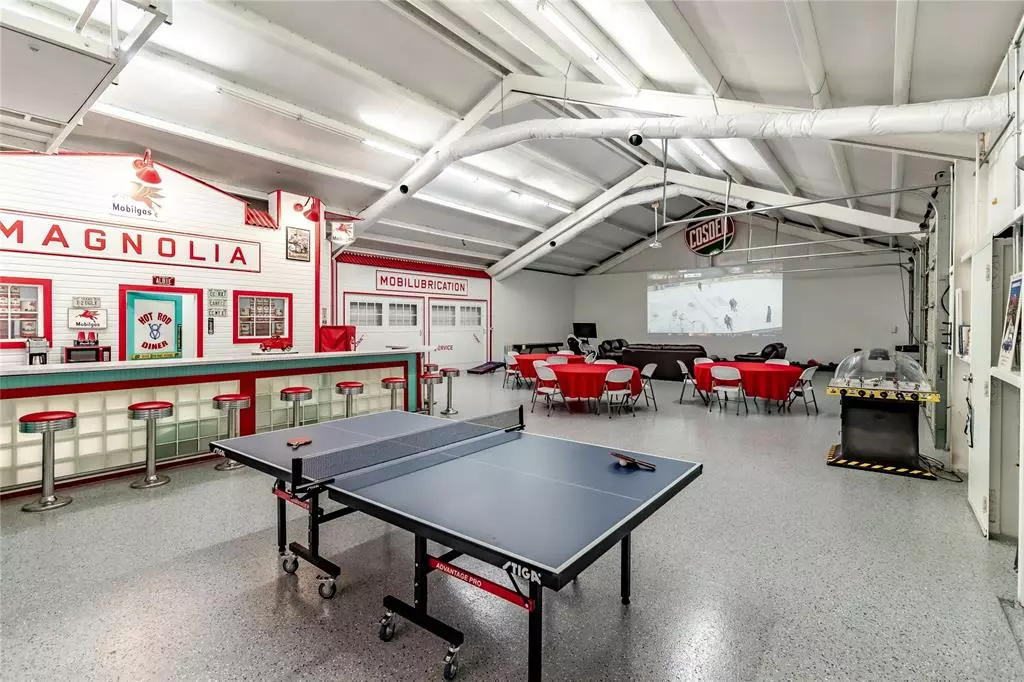$649,900
For more information regarding the value of a property, please contact us for a free consultation.
3 Beds
3 Baths
2,173 SqFt
SOLD DATE : 05/17/2021
Key Details
Property Type Single Family Home
Sub Type Farm
Listing Status Sold
Purchase Type For Sale
Square Footage 2,173 sqft
Price per Sqft $299
Subdivision Sherwood Mcbride Surv Abs #735
MLS Listing ID 14546753
Sold Date 05/17/21
Style Traditional
Bedrooms 3
Full Baths 2
Half Baths 1
HOA Y/N None
Total Fin. Sqft 2173
Year Built 2007
Annual Tax Amount $6,988
Lot Size 6.280 Acres
Acres 6.28
Property Description
Country living at it's finest! Perfectly placed 3 bedroom home on 6.28 acres offering open floorplan, split bedrooms and covered patio to watch over the wildlife. Entire property is fenced with electric entry gate. Amazing 40 x 80 ac and heated barn with additional 2 car garage and storage space, office space, bathroom and kitchen area. Also has air compressor set up, propane gas, hot and cold water and septic tank. And don't overlook the military grade flooring! RV building is 50 x 30 and has 50 amp service along with custom 14 x 20 insulated garage door. Two other additional buildings great for storage and hay. Signs on the property are original designs made of steel and porcelain. Too Much to mention!
Location
State TX
County Hunt
Direction Take Hwy 30 East toward Greenville. Take Exit FM36. Go through stop sign and then take next right on FM36 S. Property about 1 mile south on left. No sign on yard.
Rooms
Dining Room 2
Interior
Interior Features Cable TV Available, High Speed Internet Available
Heating Central, Electric, Heat Pump
Cooling Central Air, Electric, Heat Pump
Flooring Ceramic Tile, Wood
Fireplaces Number 1
Fireplaces Type Gas Logs
Appliance Electric Cooktop, Electric Oven, Microwave, Plumbed for Ice Maker
Heat Source Central, Electric, Heat Pump
Laundry Electric Dryer Hookup, Full Size W/D Area
Exterior
Exterior Feature Covered Patio/Porch, Rain Gutters, RV/Boat Parking, Stable/Barn, Storage
Garage Spaces 4.0
Utilities Available Aerobic Septic, City Sewer, City Water, Concrete, Overhead Utilities
Roof Type Composition
Parking Type Epoxy Flooring, Garage, Garage Faces Rear, Other, Oversized
Total Parking Spaces 4
Garage Yes
Building
Lot Description Acreage, Interior Lot, Irregular Lot, Landscaped, Many Trees, Sprinkler System
Story One
Foundation Combination
Level or Stories One
Structure Type Brick
Schools
Elementary Schools Caddomills
Middle Schools Caddomills
High Schools Caddomills
School District Caddo Mills Isd
Others
Ownership See Agent
Acceptable Financing Cash, Conventional
Listing Terms Cash, Conventional
Financing Conventional
Special Listing Condition Aerial Photo
Read Less Info
Want to know what your home might be worth? Contact us for a FREE valuation!

Our team is ready to help you sell your home for the highest possible price ASAP

©2024 North Texas Real Estate Information Systems.
Bought with Cory Dunnican • Coldwell Banker Apex, REALTORS







