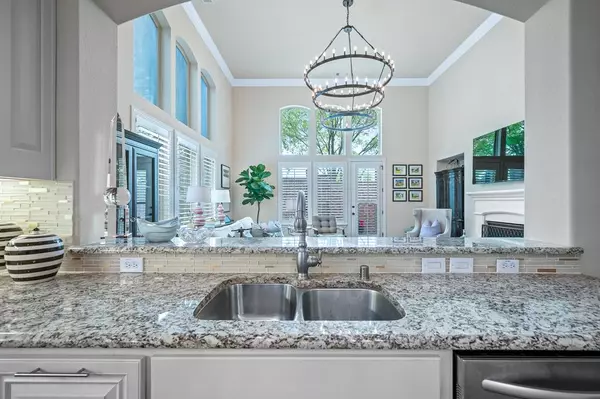$510,000
For more information regarding the value of a property, please contact us for a free consultation.
3 Beds
2 Baths
2,301 SqFt
SOLD DATE : 05/19/2021
Key Details
Property Type Single Family Home
Sub Type Single Family Residence
Listing Status Sold
Purchase Type For Sale
Square Footage 2,301 sqft
Price per Sqft $221
Subdivision Bridgewater Crossing Ph One
MLS Listing ID 14559248
Sold Date 05/19/21
Style Traditional
Bedrooms 3
Full Baths 2
HOA Fees $216/ann
HOA Y/N Mandatory
Total Fin. Sqft 2301
Year Built 2014
Lot Size 5,009 Sqft
Acres 0.115
Property Description
Perfect lock & leave lifestyle! Immaculate home on cul-de-sac in gated Bridgewater Crossing! Features open plan, wide hallways &doorways, hand scraped hardwoods, vaulted ceilings, &plantation shutters throughout! Spotless kitchen feat. huge island, granite, 5 burner gas cooktop, SS appliances, &tons of cabinet space! Spacious master feat. granite, 2 sinks, separate tub &shower, &walk-in closet. Versa Lift in garage for easy storage. Low maint. backyard w. open patio &brick privacy fence, retractible awning. HOA includes: front maint, trash 2x wk, bulk 1x wk. Direct access to Beck Branch Trail. Close to shopping, restaurants, Methodist Hospital, City Line, Breckinridge Park,& Pecan Hollow Golf Course.
Location
State TX
County Collin
Direction Head S on US-75; 28B to merge onto President George Bush Turnpike E; Take the Renner Rd exit; left 2 lanes to turn left onto E Renner Rd; right onto Sharp Ln; left onto Bridgewater Dr; Continue onto Clear Creek Ct; 3921 Clear Creek Ct will be on the right.
Rooms
Dining Room 1
Interior
Interior Features Cable TV Available, Decorative Lighting, Flat Screen Wiring, High Speed Internet Available, Sound System Wiring, Vaulted Ceiling(s)
Heating Central, Natural Gas
Cooling Central Air, Electric
Flooring Carpet, Wood
Fireplaces Number 1
Fireplaces Type Gas Logs, Gas Starter
Appliance Dishwasher, Disposal, Electric Oven, Gas Cooktop, Gas Range, Microwave, Plumbed For Gas in Kitchen
Heat Source Central, Natural Gas
Exterior
Exterior Feature Rain Gutters
Garage Spaces 2.0
Fence Brick, Wood
Utilities Available City Sewer, City Water, Concrete, Curbs, Private Road, Underground Utilities
Roof Type Composition
Parking Type Garage Door Opener
Total Parking Spaces 2
Garage Yes
Building
Lot Description Sprinkler System
Story One
Foundation Slab
Level or Stories One
Structure Type Brick
Schools
Elementary Schools Stinson
Middle Schools Otto
High Schools Williams
School District Plano Isd
Others
Restrictions Deed
Ownership See Agent
Acceptable Financing Cash, Conventional
Listing Terms Cash, Conventional
Financing Cash
Read Less Info
Want to know what your home might be worth? Contact us for a FREE valuation!

Our team is ready to help you sell your home for the highest possible price ASAP

©2024 North Texas Real Estate Information Systems.
Bought with Marlys Bratton • Coldwell Banker Apex, REALTORS







