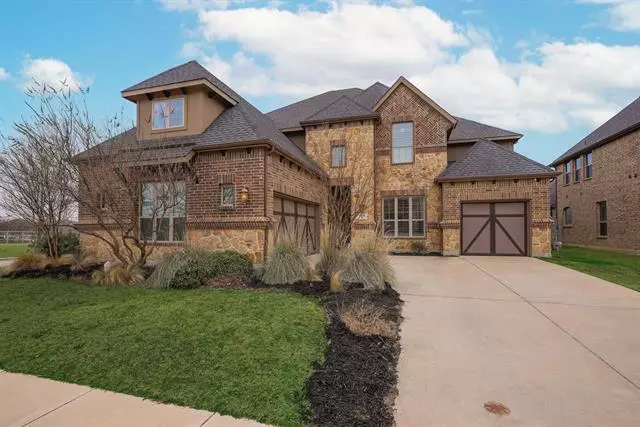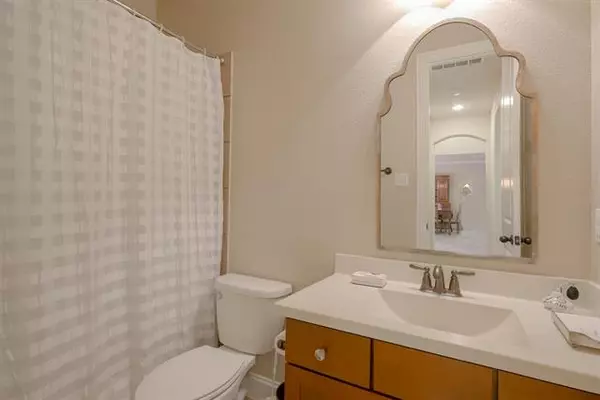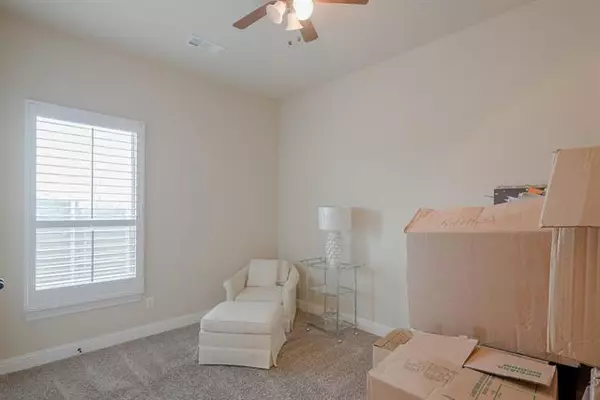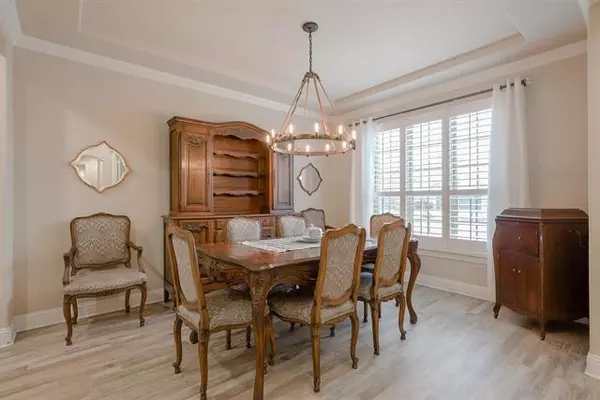$480,000
For more information regarding the value of a property, please contact us for a free consultation.
5 Beds
4 Baths
3,777 SqFt
SOLD DATE : 04/14/2021
Key Details
Property Type Single Family Home
Sub Type Single Family Residence
Listing Status Sold
Purchase Type For Sale
Square Footage 3,777 sqft
Price per Sqft $127
Subdivision Harvest Ph 1
MLS Listing ID 14518346
Sold Date 04/14/21
Style Traditional
Bedrooms 5
Full Baths 4
HOA Fees $46
HOA Y/N Mandatory
Total Fin. Sqft 3777
Year Built 2013
Annual Tax Amount $13,180
Lot Size 8,276 Sqft
Acres 0.19
Property Description
MULTIPLE OFFERS RECEIVED, HIGHEST AND BEST BY FRIDAY AT 7PM! Harvest Voted Community of the Year! New wood flooring throughout the entire house installed, updated all cabinets and staircase in 2020. You will fall in love with this spacious & well-maintained home that has all you need with updates galore. Entertain guests with a kitchen that opens to the living room with many updates. Huge separate game room, media room, and private office. Backyard oasis features low-maintenance Easy Turf with a Lifetime Warranty, landscaping, dog run, outdoor fireplace & ceiling fans. The home located in a prime corner lot across from the orchard, 1 block from the lake & pool.
Location
State TX
County Denton
Community Club House, Community Pool, Community Sprinkler, Greenbelt, Jogging Path/Bike Path, Lake, Park, Playground
Direction From I35WS, Right on 407, Right onto Harvest, Take the 1st left onto 1st St, Turn right onto Birdcall Ln
Rooms
Dining Room 2
Interior
Interior Features Cable TV Available, Flat Screen Wiring
Heating Central, Electric
Cooling Attic Fan, Ceiling Fan(s), Central Air, Electric
Flooring Carpet, Ceramic Tile, Wood
Fireplaces Number 1
Fireplaces Type Brick, Decorative, Electric, Wood Burning
Appliance Dishwasher, Gas Cooktop, Electric Water Heater
Heat Source Central, Electric
Laundry Electric Dryer Hookup, Full Size W/D Area, Gas Dryer Hookup, Washer Hookup
Exterior
Exterior Feature Fire Pit, Garden(s)
Garage Spaces 3.0
Community Features Club House, Community Pool, Community Sprinkler, Greenbelt, Jogging Path/Bike Path, Lake, Park, Playground
Utilities Available City Water, Curbs, Individual Gas Meter, Individual Water Meter, Sidewalk, Underground Utilities
Roof Type Composition
Garage Yes
Building
Lot Description Landscaped, Sprinkler System
Story Two
Foundation Slab
Structure Type Brick,Rock/Stone
Schools
Elementary Schools Argyle West
Middle Schools Argyle
High Schools Argyle
School District Argyle Isd
Others
Restrictions No Livestock
Ownership Heather Lane
Acceptable Financing Cash, Conventional, FHA, VA Loan
Listing Terms Cash, Conventional, FHA, VA Loan
Financing FHA
Read Less Info
Want to know what your home might be worth? Contact us for a FREE valuation!

Our team is ready to help you sell your home for the highest possible price ASAP

©2025 North Texas Real Estate Information Systems.
Bought with Sona Sethi • Coldwell Banker Realty Frisco






