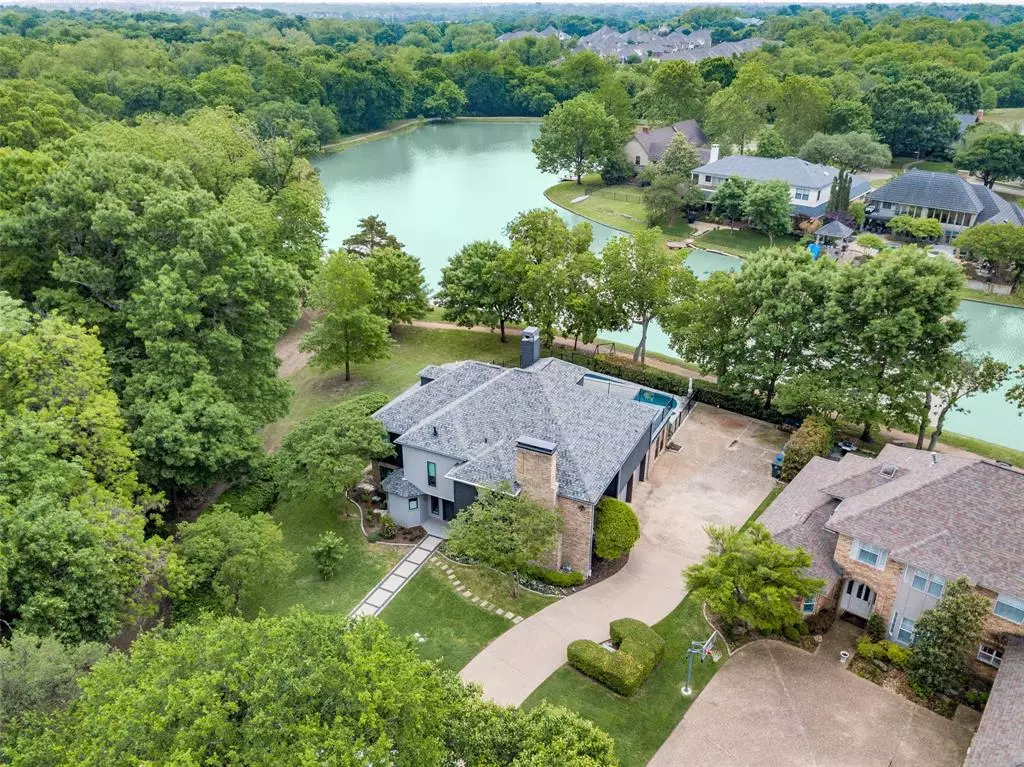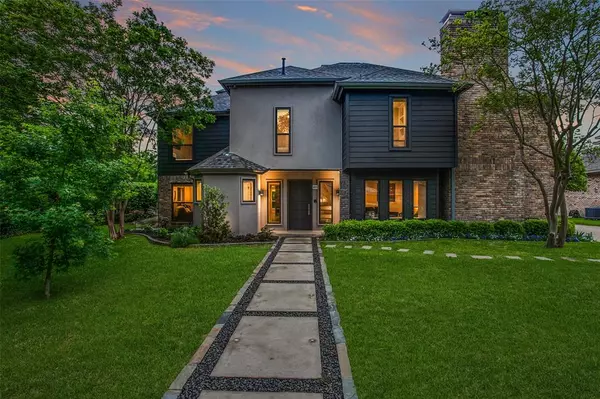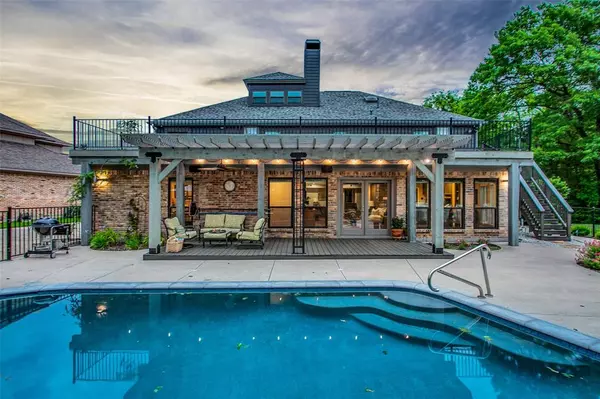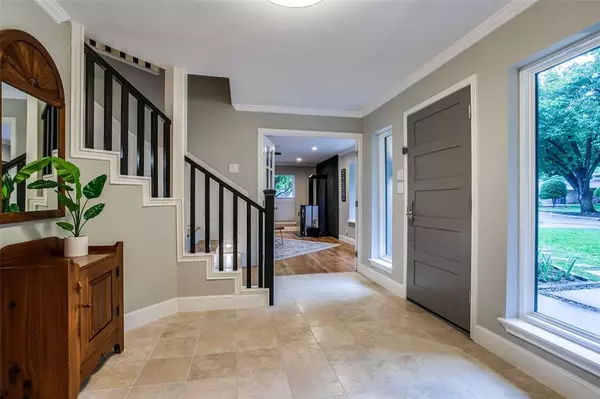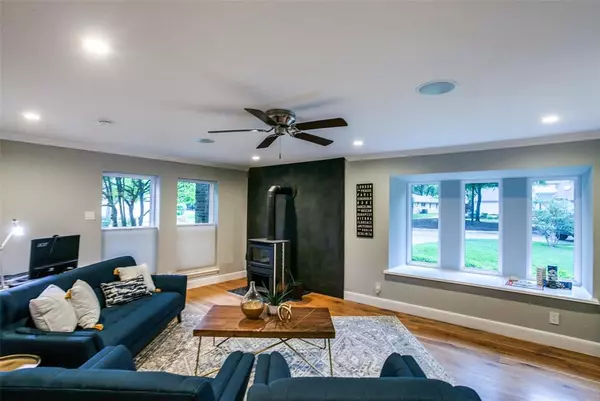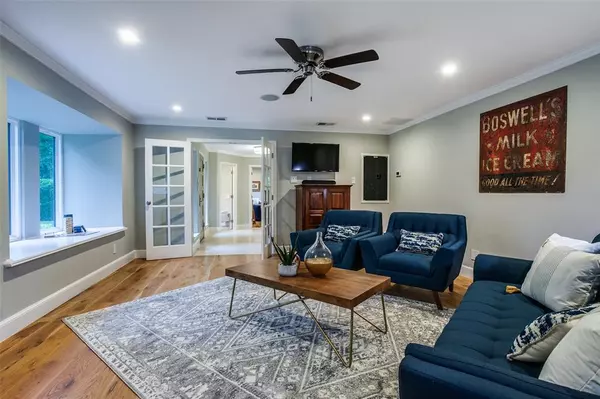$949,000
For more information regarding the value of a property, please contact us for a free consultation.
5 Beds
6 Baths
5,071 SqFt
SOLD DATE : 07/13/2021
Key Details
Property Type Single Family Home
Sub Type Single Family Residence
Listing Status Sold
Purchase Type For Sale
Square Footage 5,071 sqft
Price per Sqft $187
Subdivision Springpark Central 06
MLS Listing ID 14563461
Sold Date 07/13/21
Style Contemporary/Modern
Bedrooms 5
Full Baths 4
Half Baths 2
HOA Fees $81/ann
HOA Y/N Mandatory
Total Fin. Sqft 5071
Year Built 1979
Annual Tax Amount $9,609
Lot Size 9,757 Sqft
Acres 0.224
Lot Dimensions 125X85 x116x30x40
Property Description
COMPLETE REMODEL throughout this magnificent LAKEFRONT cul de sac property in Springpark. Taken to the studs, this 3-story home has 5000+ SF of modern updates & an added guest suite on the 1st floor. Since 2016 the seller has replaced floors, HVACs, water heater, roof, windows, LED lights, deck complete replacement, siding, pergola added. Also,floating vanities, remodeled baths, 2 free-standing FP, CAT-6 cable, cameras, foam insulation. Spacious Master has steam shower, huge closet & L2 deck access. Kitchen features built in steamer, drink frig, gas cooktop. Media 3rd floor with 110 in. screen. Pool remodel includes decking, re-plaster & equipment replaced. Spectacular lake views & HOA green space next door!
Location
State TX
County Dallas
Community Club House, Community Pool, Greenbelt, Jogging Path/Bike Path, Lake, Park, Playground, Tennis Court(S)
Direction From George Bush Tollway, take Jupiter south to Springpark Way, head east on Jonandrea, south to Waterside Ct, home at end of circle to right
Rooms
Dining Room 2
Interior
Interior Features Cable TV Available, Decorative Lighting, High Speed Internet Available, Wet Bar
Heating Central, Electric, Natural Gas, Zoned
Cooling Central Air, Electric, Zoned
Flooring Carpet, Ceramic Tile, Travertine Stone, Wood
Fireplaces Number 3
Fireplaces Type Decorative, Freestanding, Master Bedroom, Wood Burning
Appliance Commercial Grade Range, Dishwasher, Disposal, Double Oven, Electric Range, Gas Cooktop, Microwave, Other, Plumbed For Gas in Kitchen, Plumbed for Ice Maker
Heat Source Central, Electric, Natural Gas, Zoned
Laundry Full Size W/D Area, Gas Dryer Hookup, Washer Hookup
Exterior
Exterior Feature Balcony, Covered Patio/Porch, Rain Gutters
Garage Spaces 2.0
Fence Metal
Pool Diving Board, Gunite, In Ground
Community Features Club House, Community Pool, Greenbelt, Jogging Path/Bike Path, Lake, Park, Playground, Tennis Court(s)
Utilities Available City Sewer, City Water, Concrete, Curbs, Sidewalk
Waterfront Description Lake Front,Lake Front - Common Area,Water Board Authority HOA
Roof Type Composition
Total Parking Spaces 2
Garage Yes
Private Pool 1
Building
Lot Description Adjacent to Greenbelt, Cul-De-Sac, Greenbelt, Interior Lot, Landscaped, Many Trees, Sprinkler System, Subdivision, Water/Lake View
Story Three Or More
Foundation Slab
Level or Stories Three Or More
Structure Type Brick,Fiber Cement,Stucco
Schools
Elementary Schools Bigsprings
Middle Schools Apollo
High Schools Berkner
School District Richardson Isd
Others
Restrictions Deed
Acceptable Financing Cash, Conventional
Listing Terms Cash, Conventional
Financing Conventional
Special Listing Condition Verify Tax Exemptions
Read Less Info
Want to know what your home might be worth? Contact us for a FREE valuation!

Our team is ready to help you sell your home for the highest possible price ASAP

©2025 North Texas Real Estate Information Systems.
Bought with Katrine Kyhnel • Fathom Realty

