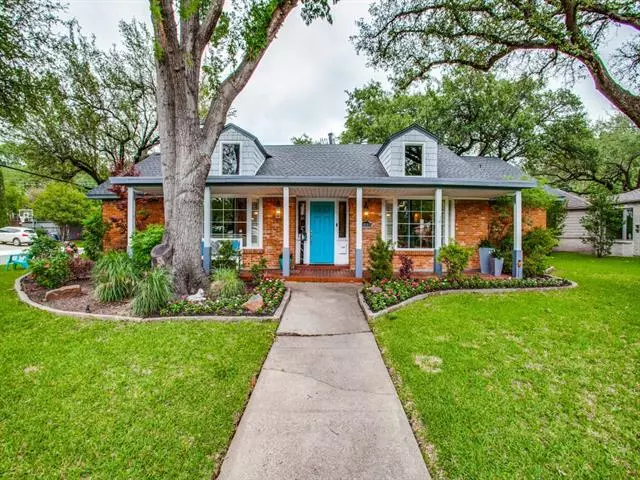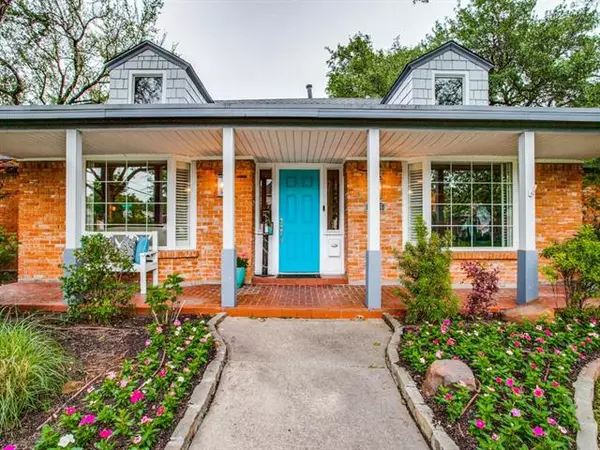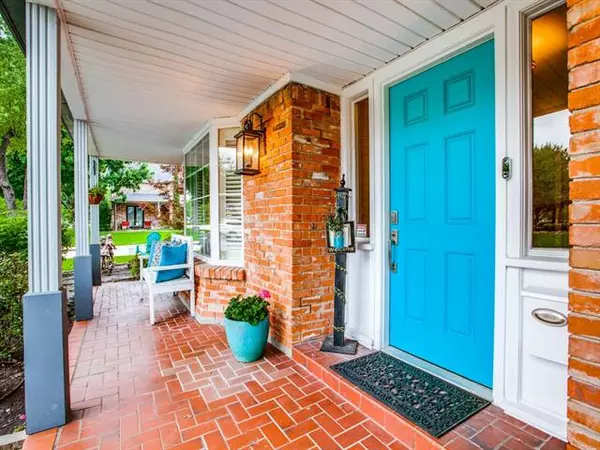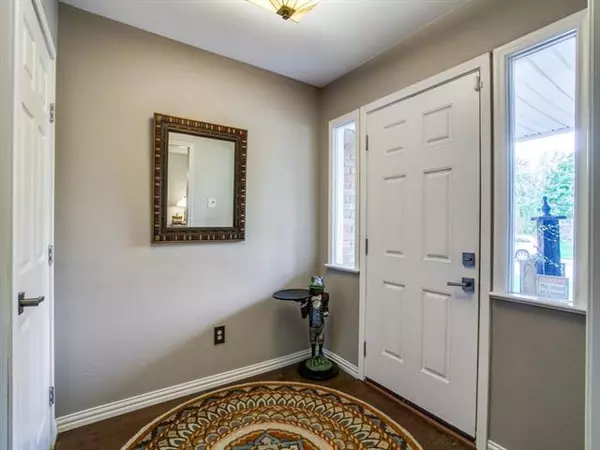$505,000
For more information regarding the value of a property, please contact us for a free consultation.
3 Beds
2 Baths
2,022 SqFt
SOLD DATE : 07/27/2021
Key Details
Property Type Single Family Home
Sub Type Single Family Residence
Listing Status Sold
Purchase Type For Sale
Square Footage 2,022 sqft
Price per Sqft $249
Subdivision Sparkman Club Estates
MLS Listing ID 14575004
Sold Date 07/27/21
Style Traditional
Bedrooms 3
Full Baths 2
HOA Fees $50/qua
HOA Y/N Voluntary
Total Fin. Sqft 2022
Year Built 1957
Annual Tax Amount $10,664
Lot Size 0.258 Acres
Acres 0.258
Lot Dimensions 88 X 125
Property Description
Fantastic drive-up appeal in the heart of Sparkman Club Estates. Large Corner Interior Lot, Professionally Landscaped with 2 Beautiful Bay Windows. Spacious kitchen equipped with SS appliances and granite ctops, opens to breakfast and family room with gas fpl. Large Master Bedroom with custom closet finish out. Updated bathrooms, wood floors, double pane windows, new roof 2019, leaf guard gutters, sprinkler system, foundation warranty, and all closets have been finished out with Elfa. Large grassy backyard with plenty of space to relax, entertain and a wood privacy fence w gates. Sparkman offers Voluntary Memberships to enjoy 3 pools, 2 tennis courts, clubhouse, playground. Northhaven Trails and more.
Location
State TX
County Dallas
Direction South of 635 on Marsh Lane. West on Royal. Sparkman Club Estates Subdivision
Rooms
Dining Room 2
Interior
Interior Features Cable TV Available, Decorative Lighting, High Speed Internet Available
Heating Central, Natural Gas
Cooling Attic Fan, Ceiling Fan(s), Central Air, Electric
Flooring Carpet, Ceramic Tile, Wood
Fireplaces Number 1
Fireplaces Type Brick, Gas Logs, Gas Starter
Appliance Dishwasher, Disposal, Gas Range, Microwave, Plumbed For Gas in Kitchen, Gas Water Heater
Heat Source Central, Natural Gas
Laundry Electric Dryer Hookup, Full Size W/D Area, Washer Hookup
Exterior
Exterior Feature Covered Patio/Porch, Rain Gutters
Garage Spaces 2.0
Fence Wood
Utilities Available Asphalt, City Sewer, City Water, Curbs, Sidewalk
Roof Type Composition
Garage Yes
Building
Lot Description Corner Lot, Interior Lot, Landscaped, Lrg. Backyard Grass, Many Trees, Sprinkler System, Subdivision
Story One
Foundation Slab
Structure Type Brick
Schools
Elementary Schools Degolyer
Middle Schools Marsh
High Schools White
School District Dallas Isd
Others
Ownership OverKamp
Acceptable Financing Cash, Conventional, FHA, VA Loan
Listing Terms Cash, Conventional, FHA, VA Loan
Financing Conventional
Read Less Info
Want to know what your home might be worth? Contact us for a FREE valuation!

Our team is ready to help you sell your home for the highest possible price ASAP

©2025 North Texas Real Estate Information Systems.
Bought with Lacy Milani-Ingalls • Compass RE Texas, LLC






