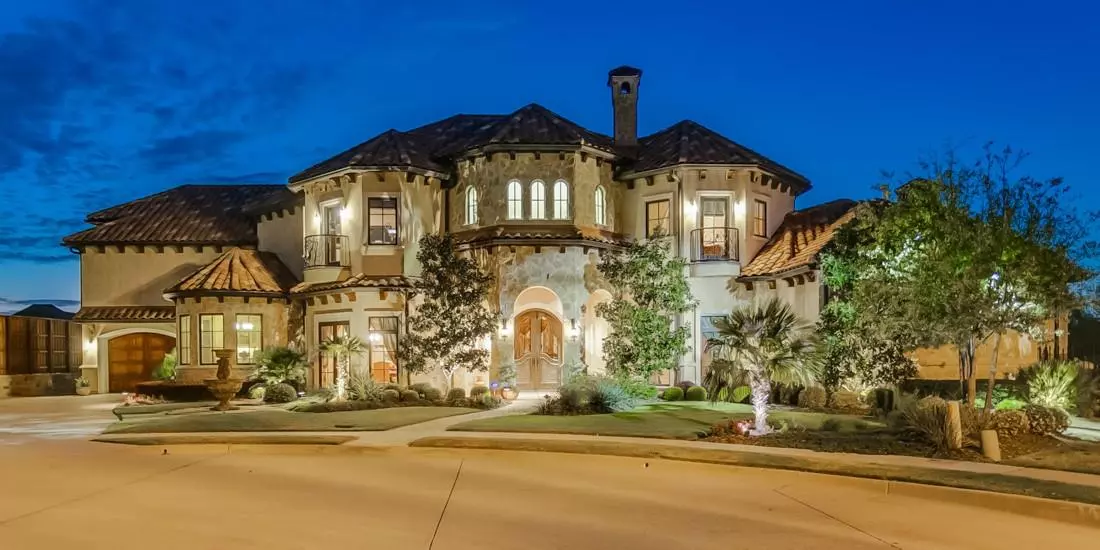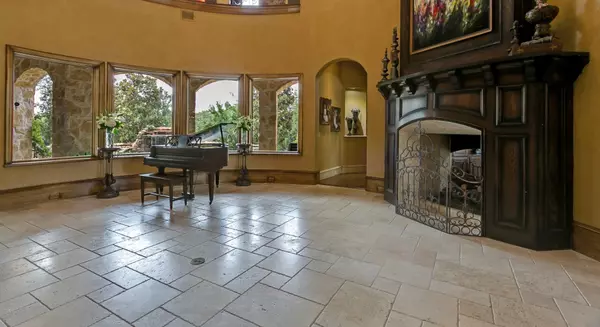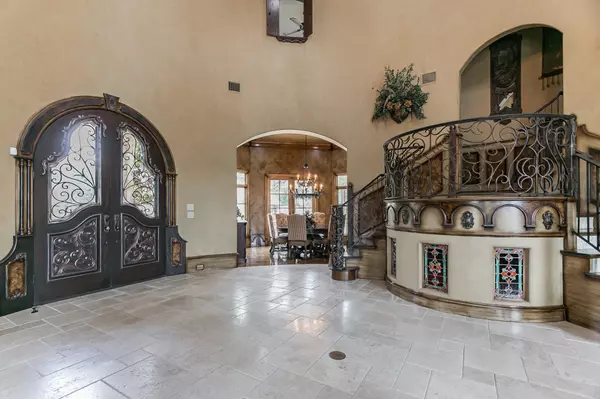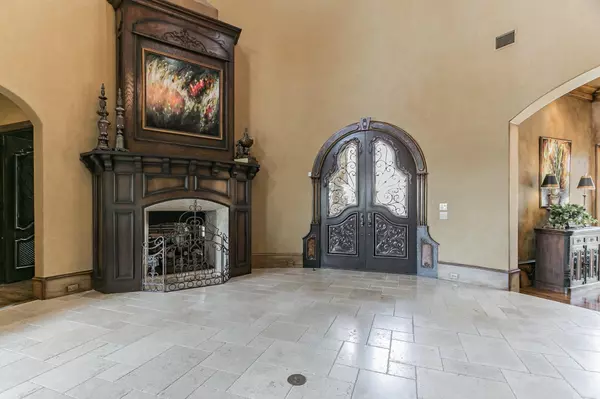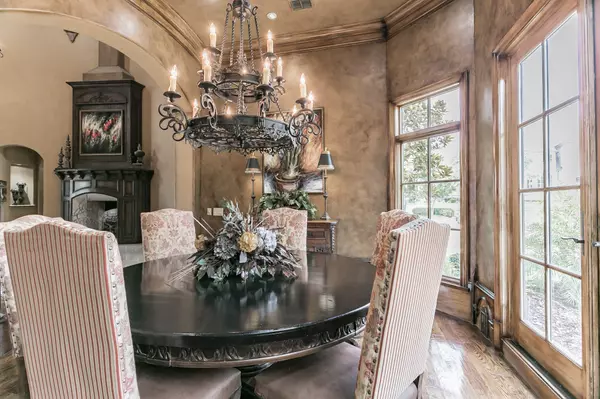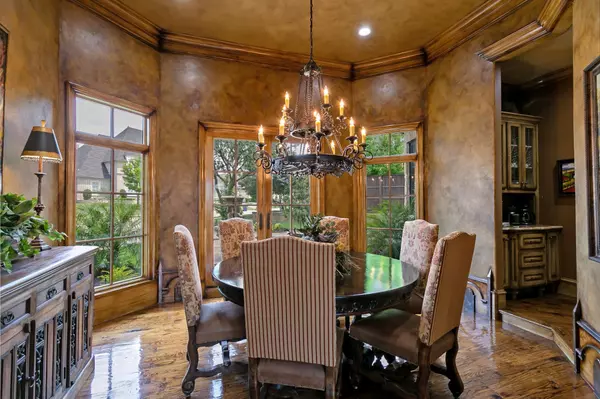$2,199,000
For more information regarding the value of a property, please contact us for a free consultation.
5 Beds
6 Baths
7,479 SqFt
SOLD DATE : 07/20/2021
Key Details
Property Type Single Family Home
Sub Type Single Family Residence
Listing Status Sold
Purchase Type For Sale
Square Footage 7,479 sqft
Price per Sqft $294
Subdivision Chapel Creek #2A
MLS Listing ID 14598968
Sold Date 07/20/21
Style Mediterranean,Spanish
Bedrooms 5
Full Baths 5
Half Baths 1
HOA Fees $121/qua
HOA Y/N Mandatory
Total Fin. Sqft 7479
Year Built 2008
Lot Size 0.400 Acres
Acres 0.4
Property Description
One of a kind George Fuller Custom home. Spanish hacienda at it's best! Backs to creek and walking trial with private backyard and gardens. 2 game rooms, unique wine cellar with stained glass windows and multiple wine coolers throughout. Tons of storage, both tankless and instant hot water, radiant barrier roof, 3 washer dryer connections, one in master closet and one on second floor. Large laundry room with pet shower. Extra large garages with walk in closets, one with workbench and sink. Ice maker in the kitchen and in wet bar upstairs. Multi level media room with microwave and fridge, large second level patio. This one has too many features to list!
Location
State TX
County Collin
Community Jogging Path/Bike Path, Lake, Playground
Direction From Dallas North Tollway exit Lebanon go east. Turn left (north) on Parkwood, right (east) on Chapel Creek, left on Brookhollow, right on Deloach Ct.
Rooms
Dining Room 2
Interior
Interior Features Built-in Wine Cooler, Cable TV Available, Decorative Lighting, Flat Screen Wiring, High Speed Internet Available, Multiple Staircases, Sound System Wiring, Wet Bar
Heating Central, Natural Gas, Zoned
Cooling Central Air, Electric, Zoned
Flooring Carpet, Ceramic Tile, Stone, Wood
Fireplaces Number 4
Fireplaces Type Gas Logs, Gas Starter, Master Bedroom, Other, See Through Fireplace, Wood Burning
Equipment Intercom
Appliance Built-in Refrigerator, Built-in Coffee Maker, Commercial Grade Range, Commercial Grade Vent, Convection Oven, Dishwasher, Disposal, Double Oven, Gas Oven, Ice Maker, Microwave, Other, Plumbed For Gas in Kitchen, Plumbed for Ice Maker, Refrigerator
Heat Source Central, Natural Gas, Zoned
Laundry Full Size W/D Area, Gas Dryer Hookup, Washer Hookup
Exterior
Exterior Feature Attached Grill, Covered Patio/Porch, Fire Pit, Garden(s), Rain Gutters, Lighting, Other, Outdoor Living Center
Garage Spaces 3.0
Fence Wrought Iron, Wood
Pool Gunite, Heated, In Ground, Pool/Spa Combo, Sport, Pool Sweep, Water Feature
Community Features Jogging Path/Bike Path, Lake, Playground
Utilities Available City Sewer, City Water, Concrete, Curbs, Sidewalk, Underground Utilities
Waterfront Description Creek
Roof Type Slate,Tile
Garage Yes
Private Pool 1
Building
Lot Description Adjacent to Greenbelt, Cul-De-Sac, Few Trees, Sprinkler System, Subdivision
Story Two
Foundation Combination
Structure Type Rock/Stone,Stucco
Schools
Elementary Schools Spears
Middle Schools Hunt
High Schools Frisco
School District Frisco Isd
Others
Ownership See agent
Acceptable Financing Cash, Conventional, VA Loan
Listing Terms Cash, Conventional, VA Loan
Financing Cash
Special Listing Condition Survey Available
Read Less Info
Want to know what your home might be worth? Contact us for a FREE valuation!

Our team is ready to help you sell your home for the highest possible price ASAP

©2025 North Texas Real Estate Information Systems.
Bought with Christie Cannon • Keller Williams Frisco Stars

