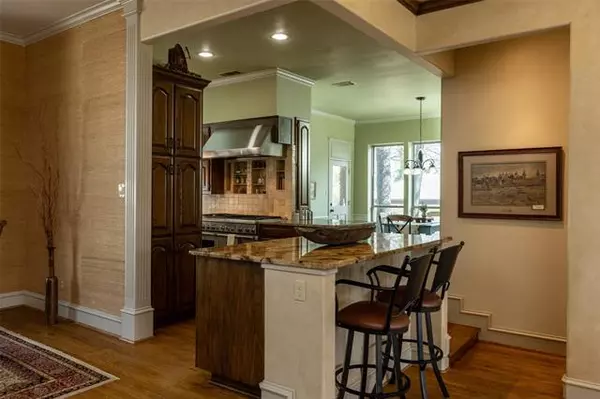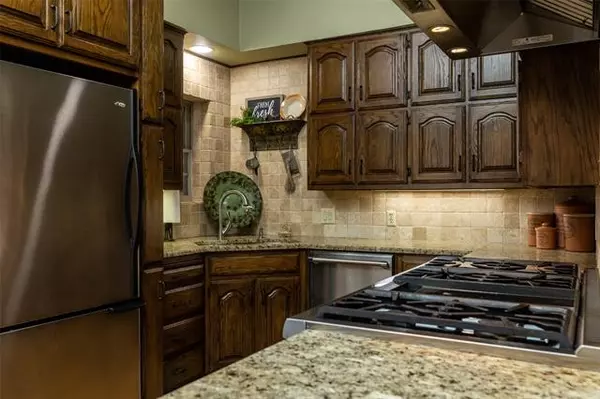$468,900
For more information regarding the value of a property, please contact us for a free consultation.
3 Beds
3 Baths
2,754 SqFt
SOLD DATE : 04/15/2021
Key Details
Property Type Single Family Home
Sub Type Single Family Residence
Listing Status Sold
Purchase Type For Sale
Square Footage 2,754 sqft
Price per Sqft $170
Subdivision Bedford Estates Add
MLS Listing ID 14523534
Sold Date 04/15/21
Style Traditional
Bedrooms 3
Full Baths 3
HOA Fees $8/ann
HOA Y/N Mandatory
Total Fin. Sqft 2754
Year Built 1982
Annual Tax Amount $7,962
Lot Size 0.507 Acres
Acres 0.507
Property Description
Multiple Offers Received, Best and Final by Mar. 6 NOON. SURVIVED the Texas Ice storm with FLYING COLORS! This remodeled home features high ceilings, open floor plan, solid core doors and built-in shelving throughout. The kitchen is designed for cooking, with a 48 commercial vent, gas cooktop, double oven and an expansive prep space. The heavily treed lot feels like the country the moment you drive up, but the backyard is the prize. An expansive covered porch compliments the view of the large, fenced back yard with garden space. This quiet, well-established neighborhood in the HEB school district allows easy access to HWY 183, 121 and DFW airport. Metroplex maneuverability is a big plus.
Location
State TX
County Tarrant
Direction Use GPS or Exit Central Dr North, off Hwy 121 and 183 to Cummings, turn left (West) to Ashbury Ln, turn right (North) to Wimbleton Dr, turn right again (East) property on the right (south side of the street)
Rooms
Dining Room 2
Interior
Interior Features Cable TV Available, Decorative Lighting, Flat Screen Wiring, High Speed Internet Available, Sound System Wiring, Vaulted Ceiling(s), Wainscoting, Wet Bar
Heating Central, Electric, Heat Pump
Cooling Ceiling Fan(s), Central Air, Electric, Heat Pump
Flooring Carpet, Stone, Wood
Fireplaces Number 2
Fireplaces Type Brick, Master Bedroom, Metal, Wood Burning
Appliance Built-in Gas Range, Commercial Grade Range, Commercial Grade Vent, Dishwasher, Disposal, Double Oven, Dryer, Electric Oven, Gas Cooktop, Ice Maker, Microwave, Plumbed For Gas in Kitchen, Plumbed for Ice Maker, Washer, Gas Water Heater
Heat Source Central, Electric, Heat Pump
Exterior
Exterior Feature Covered Patio/Porch, Rain Gutters
Garage Spaces 2.0
Fence Wood
Utilities Available City Sewer, City Water, Concrete, Curbs, Individual Water Meter, Propane, Underground Utilities
Roof Type Composition
Garage Yes
Building
Lot Description Landscaped, Lrg. Backyard Grass, Many Trees, Sprinkler System, Subdivision
Story One
Foundation Slab
Structure Type Brick
Schools
Elementary Schools Spring Garden
Middle Schools Harwood
High Schools Trinity
School District Hurst-Euless-Bedford Isd
Others
Restrictions No Livestock
Ownership Tax records
Acceptable Financing Cash, Conventional, FHA, VA Loan
Listing Terms Cash, Conventional, FHA, VA Loan
Financing Conventional
Read Less Info
Want to know what your home might be worth? Contact us for a FREE valuation!

Our team is ready to help you sell your home for the highest possible price ASAP

©2024 North Texas Real Estate Information Systems.
Bought with Britton New • BCN Capital






