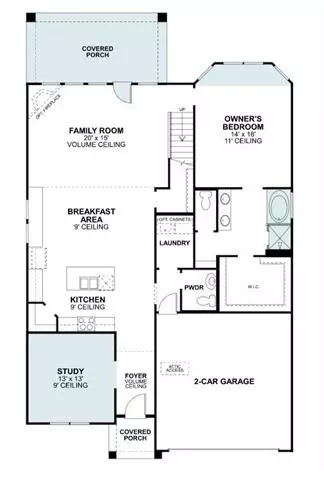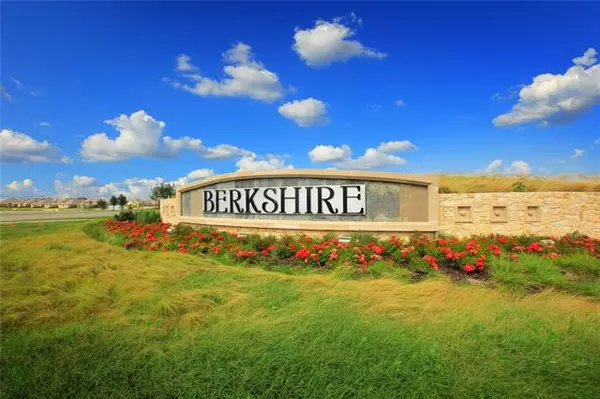$436,404
For more information regarding the value of a property, please contact us for a free consultation.
4 Beds
4 Baths
2,811 SqFt
SOLD DATE : 08/04/2021
Key Details
Property Type Single Family Home
Sub Type Single Family Residence
Listing Status Sold
Purchase Type For Sale
Square Footage 2,811 sqft
Price per Sqft $155
Subdivision Berkshire Richmond Add
MLS Listing ID 14565511
Sold Date 08/04/21
Style Traditional
Bedrooms 4
Full Baths 3
Half Baths 1
HOA Fees $55/ann
HOA Y/N Mandatory
Total Fin. Sqft 2811
Year Built 2021
Annual Tax Amount $1,387
Lot Size 7,405 Sqft
Acres 0.17
Lot Dimensions 50x120
Property Description
Built by M-I Homes - Welcome to the Whitley floorplan. This design features 4 bedrooms, 3.5 bathrooms, an upstairs game room, 2,811 square feet of functional living space. Tall volume ceilings, open to the 2nd floor, greet you at the foyer, and a bright study is tucked immediately off the entrance. Rustic, artisan-crafted wood flooring flows from the foyer into the connected kitchen, breakfast area, and family room. Enjoy spacious white painted cabinetry, stainless steel appliances, and a large island overlooking the family room accented with a corner fireplace. Incredible window views showcase your breezy covered patio. The owner's suite boasts a bay window and a separate tub and shower layout at the bathroom.
Location
State TX
County Tarrant
Community Club House, Greenbelt, Jogging Path/Bike Path, Lake, Park, Perimeter Fencing, Playground
Direction Travel North on Business 287 for approximately eight miles. Turn right (head East) on E Bailey Boswell Road. Turn left on to Blue Mound Road and head North. Berkshire Lake Boulevard will be on your left, just South of Highway 287.
Rooms
Dining Room 1
Interior
Interior Features Cable TV Available, Decorative Lighting, Vaulted Ceiling(s)
Heating Central, Natural Gas
Cooling Ceiling Fan(s), Central Air, Electric
Flooring Carpet, Ceramic Tile, Wood
Fireplaces Number 1
Fireplaces Type Gas Logs, Heatilator
Appliance Dishwasher, Disposal, Gas Cooktop, Gas Oven, Microwave, Vented Exhaust Fan, Tankless Water Heater, Gas Water Heater
Heat Source Central, Natural Gas
Exterior
Exterior Feature Covered Patio/Porch, Rain Gutters
Garage Spaces 2.0
Fence Wrought Iron, Wood
Community Features Club House, Greenbelt, Jogging Path/Bike Path, Lake, Park, Perimeter Fencing, Playground
Utilities Available City Sewer, City Water, Community Mailbox, Concrete, Curbs
Roof Type Composition
Garage Yes
Building
Lot Description Few Trees, Greenbelt, Interior Lot, Landscaped, Lrg. Backyard Grass, Sprinkler System
Story Two
Foundation Slab
Structure Type Brick
Schools
Elementary Schools Lizzie Curtis
Middle Schools Leo Adams
High Schools Eaton
School District Northwest Isd
Others
Restrictions Architectural
Ownership MI Homes
Acceptable Financing Cash, Conventional, FHA, VA Loan
Listing Terms Cash, Conventional, FHA, VA Loan
Financing VA
Special Listing Condition Deed Restrictions
Read Less Info
Want to know what your home might be worth? Contact us for a FREE valuation!

Our team is ready to help you sell your home for the highest possible price ASAP

©2024 North Texas Real Estate Information Systems.
Bought with Roslyn Gauntt • C21 Fine Homes Judge Fite







