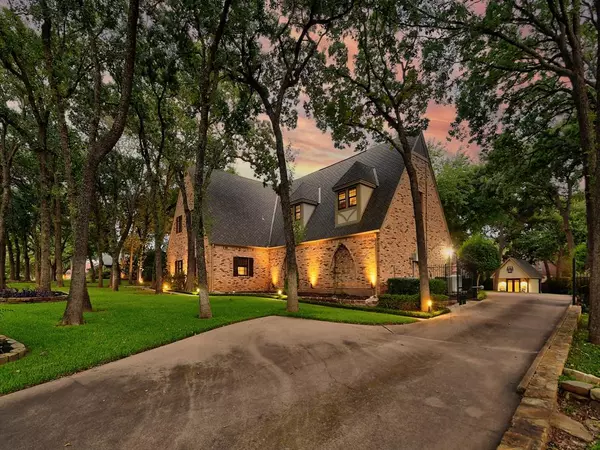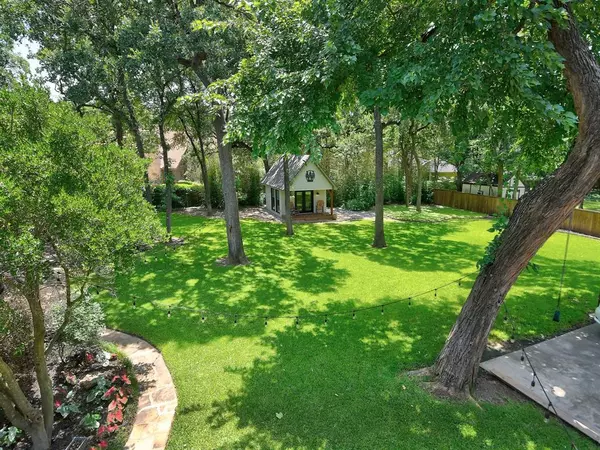$999,000
For more information regarding the value of a property, please contact us for a free consultation.
6 Beds
4 Baths
4,775 SqFt
SOLD DATE : 08/06/2021
Key Details
Property Type Single Family Home
Sub Type Single Family Residence
Listing Status Sold
Purchase Type For Sale
Square Footage 4,775 sqft
Price per Sqft $209
Subdivision Bedford Estates Add
MLS Listing ID 14624121
Sold Date 08/06/21
Style Traditional
Bedrooms 6
Full Baths 4
HOA Fees $8/ann
HOA Y/N Voluntary
Total Fin. Sqft 4775
Year Built 1978
Annual Tax Amount $13,313
Lot Size 1.098 Acres
Acres 1.098
Property Description
Amazing park-like setting in this huge backyard with towering manicured trees, large pool with Olympic style diving board, built-in fire pit, covered gazebo & patio with built-in grill. Man-cave or she-shed with electricity plus storage. Luxury awaits inside this incredibly updated home! Upon entering, the floor to ceiling windows show off the beautiful backyard views from the great room with handscraped hardwood floors. Gourmet kitchen with reclaimed wood island has the finest appliances: Thermodor fridge & range, Bosch built-in coffee machine are among them. This is the perfect floorplan with the primary suite & 2 other bedrooms downstairs. 3 bedrooms up & gameroom leading to balcony overlooking the backyard.
Location
State TX
County Tarrant
Direction From the roundabout at Central & Jackson, go West on Cheek-Sparger. Turn left (South) on Ashbury. Turn right on Wimbleton Drive. Home is on South side (left side) of street.
Rooms
Dining Room 2
Interior
Interior Features Cable TV Available, Decorative Lighting, Flat Screen Wiring, High Speed Internet Available, Sound System Wiring, Vaulted Ceiling(s)
Heating Central, Electric
Cooling Ceiling Fan(s), Central Air, Electric
Flooring Carpet, Ceramic Tile, Wood
Fireplaces Number 2
Fireplaces Type Gas Logs, Gas Starter, Master Bedroom
Appliance Built-in Refrigerator, Built-in Coffee Maker, Commercial Grade Range, Commercial Grade Vent, Convection Oven, Dishwasher, Disposal, Double Oven, Gas Cooktop, Gas Range, Ice Maker, Microwave, Plumbed For Gas in Kitchen, Plumbed for Ice Maker, Refrigerator, Vented Exhaust Fan
Heat Source Central, Electric
Laundry Electric Dryer Hookup, Full Size W/D Area, Washer Hookup
Exterior
Exterior Feature Attached Grill, Balcony, Covered Deck, Covered Patio/Porch, Fire Pit, Garden(s), Rain Gutters, Lighting, Outdoor Living Center, RV/Boat Parking, Storage
Garage Spaces 3.0
Fence Gate, Metal, Wood
Pool Diving Board, Gunite, In Ground, Pool Sweep
Utilities Available City Sewer, City Water, Concrete, Curbs, Sidewalk, Underground Utilities
Roof Type Composition
Total Parking Spaces 3
Garage Yes
Private Pool 1
Building
Lot Description Acreage, Cul-De-Sac, Interior Lot, Lrg. Backyard Grass, Many Trees, Sprinkler System, Subdivision
Story Two
Foundation Slab
Level or Stories Two
Structure Type Brick
Schools
Elementary Schools Spring Garden
Middle Schools Harwood
High Schools Trinity
School District Hurst-Euless-Bedford Isd
Others
Ownership Ronnie & Lisa Wright
Acceptable Financing Cash, Conventional, FHA, VA Loan
Listing Terms Cash, Conventional, FHA, VA Loan
Financing Cash
Special Listing Condition Survey Available
Read Less Info
Want to know what your home might be worth? Contact us for a FREE valuation!

Our team is ready to help you sell your home for the highest possible price ASAP

©2025 North Texas Real Estate Information Systems.
Bought with Mary Jensen • Compass RE Texas, LLC






