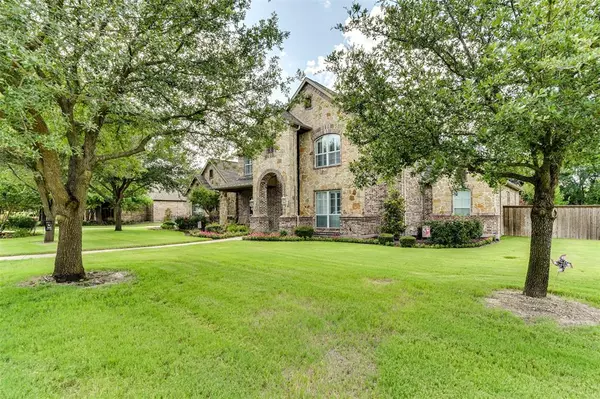$671,000
For more information regarding the value of a property, please contact us for a free consultation.
4 Beds
5 Baths
3,838 SqFt
SOLD DATE : 08/09/2021
Key Details
Property Type Single Family Home
Sub Type Single Family Residence
Listing Status Sold
Purchase Type For Sale
Square Footage 3,838 sqft
Price per Sqft $174
Subdivision Plum Creek #3
MLS Listing ID 14627026
Sold Date 08/09/21
Style Traditional
Bedrooms 4
Full Baths 4
Half Baths 1
HOA Fees $8/ann
HOA Y/N Mandatory
Total Fin. Sqft 3838
Year Built 2007
Annual Tax Amount $12,177
Lot Size 0.682 Acres
Acres 0.682
Property Description
Beautiful home in sought after Plum Creek. This home has so much detail you must see! From the hand scraped hard wood floors in living and master, to every remodeled bathroom, master suite is to die for! The study could be a formal dining. Plantation shutters. Energy efficient. Flexible floorplan. Large storm shelter in garage. $4k smart fridge stays! Large media game room upstairs with a bar. Privacy fence is only 2 years old. Floor covering in garage and back porch. This backyard is amazing, relaxing and perfect for entertaining. Beautiful trees, large covered porch, large lagoon style heated pool. There are so many beautiful features to this home you really must see for yourself!
Location
State TX
County Ellis
Direction From 287, Take Midlothian Parkway North, right on Sudith, and right on Plum Creek
Rooms
Dining Room 1
Interior
Interior Features Decorative Lighting, High Speed Internet Available, Sound System Wiring, Vaulted Ceiling(s), Wet Bar
Heating Central, Electric, Zoned
Cooling Ceiling Fan(s), Central Air, Electric, Zoned
Flooring Carpet, Ceramic Tile, Wood
Fireplaces Number 1
Fireplaces Type Decorative, Gas Logs, Stone
Appliance Convection Oven, Dishwasher, Disposal, Electric Oven, Gas Cooktop, Microwave, Plumbed for Ice Maker, Refrigerator
Heat Source Central, Electric, Zoned
Laundry Electric Dryer Hookup, Full Size W/D Area, Washer Hookup
Exterior
Exterior Feature Covered Patio/Porch, Rain Gutters, Lighting, Storm Cellar
Garage Spaces 3.0
Fence Wood
Pool Diving Board, Gunite, Heated, In Ground, Pool/Spa Combo, Salt Water, Pool Sweep
Utilities Available Concrete, Curbs, Sidewalk, Sewer Tap Fee Paid, Underground Utilities
Roof Type Composition
Parking Type Garage Door Opener, Garage Faces Side
Total Parking Spaces 3
Garage Yes
Private Pool 1
Building
Lot Description Few Trees, Interior Lot, Lrg. Backyard Grass, Sprinkler System, Subdivision
Story Two
Foundation Slab
Level or Stories Two
Structure Type Brick,Rock/Stone
Schools
Elementary Schools Larue Miller
Middle Schools Dieterich
High Schools Midlothian
School District Midlothian Isd
Others
Restrictions Deed
Acceptable Financing Cash, Conventional, FHA, VA Loan
Listing Terms Cash, Conventional, FHA, VA Loan
Financing Cash
Read Less Info
Want to know what your home might be worth? Contact us for a FREE valuation!

Our team is ready to help you sell your home for the highest possible price ASAP

©2024 North Texas Real Estate Information Systems.
Bought with Jan Davis • Ebby Halliday, REALTORS







