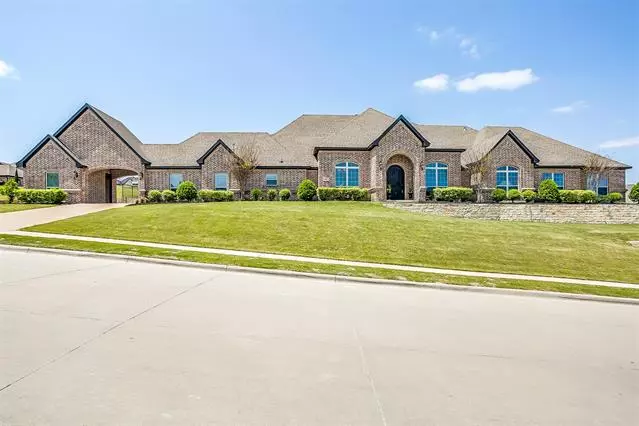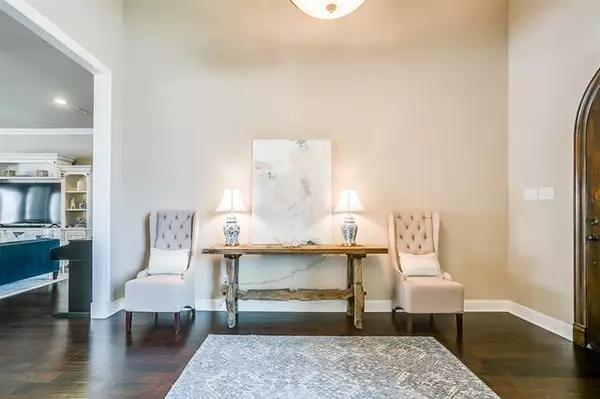$715,000
For more information regarding the value of a property, please contact us for a free consultation.
5 Beds
4 Baths
4,264 SqFt
SOLD DATE : 06/03/2021
Key Details
Property Type Single Family Home
Sub Type Single Family Residence
Listing Status Sold
Purchase Type For Sale
Square Footage 4,264 sqft
Price per Sqft $167
Subdivision Whitestone Heights Add
MLS Listing ID 14520933
Sold Date 06/03/21
Style Ranch,Traditional
Bedrooms 5
Full Baths 3
Half Baths 1
HOA Fees $45/ann
HOA Y/N Mandatory
Total Fin. Sqft 4264
Year Built 2014
Annual Tax Amount $13,724
Lot Size 0.538 Acres
Acres 0.538
Property Description
Phenomenal layout in this Custom Hawkins 1 story perched atop one of the highest lots in Whitestone Heights. Incredibly spacious entertaining kitchen with two islands, gas cooktop & sprawling prep spaces. Adjacent to kitchen is a tiered media theater, large living room with fireplace & double doors leading to a covered outdoor lounge area. The backyard oasis with a pool constructed in 2020 is beautifully oriented from the porch. Large laundry room with refrigerator & sink + a big mudroom. Spacious owners retreat with sitting & huge closet. Porte-cochre leads to the garage plus an additional smaller garage for golf cart or lawn equipment. Every part of this home feels oversized & generous! Welcome home!
Location
State TX
County Tarrant
Community Golf, Jogging Path/Bike Path
Direction Google Maps
Rooms
Dining Room 2
Interior
Interior Features Decorative Lighting, Flat Screen Wiring, High Speed Internet Available
Heating Central, Natural Gas, Propane
Cooling Central Air, Electric
Flooring Carpet, Ceramic Tile, Wood
Fireplaces Number 1
Fireplaces Type Brick, Gas Starter, Masonry
Appliance Built-in Refrigerator, Convection Oven, Dishwasher, Disposal, Electric Oven, Gas Cooktop, Microwave, Plumbed For Gas in Kitchen, Refrigerator, Vented Exhaust Fan, Gas Water Heater
Heat Source Central, Natural Gas, Propane
Laundry Electric Dryer Hookup, Full Size W/D Area, Washer Hookup
Exterior
Exterior Feature Covered Patio/Porch, Outdoor Living Center
Garage Spaces 2.0
Carport Spaces 1
Fence Wrought Iron
Pool Diving Board
Community Features Golf, Jogging Path/Bike Path
Utilities Available City Sewer, City Water, Community Mailbox, Concrete, Individual Water Meter
Roof Type Composition
Parking Type 2-Car Double Doors, Golf Cart Garage
Garage Yes
Private Pool 1
Building
Lot Description Corner Lot, Few Trees, Sprinkler System, Subdivision
Story One
Foundation Slab
Structure Type Brick
Schools
Elementary Schools Westpark
Middle Schools Benbrook
High Schools Benbrook
School District Fort Worth Isd
Others
Ownership See Tax
Acceptable Financing Cash, Conventional, VA Loan
Listing Terms Cash, Conventional, VA Loan
Financing Conventional
Read Less Info
Want to know what your home might be worth? Contact us for a FREE valuation!

Our team is ready to help you sell your home for the highest possible price ASAP

©2024 North Texas Real Estate Information Systems.
Bought with Teacy Bernardy • League Real Estate







