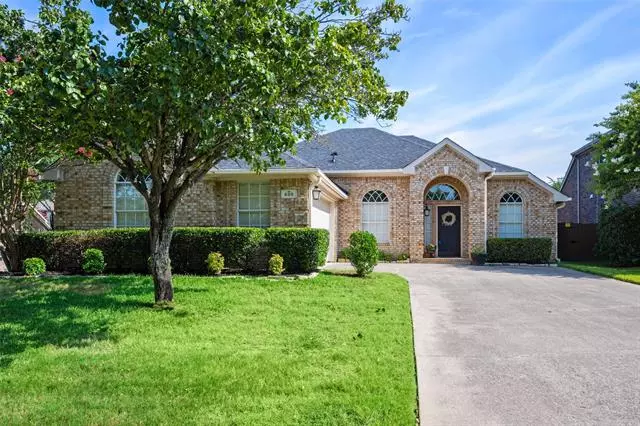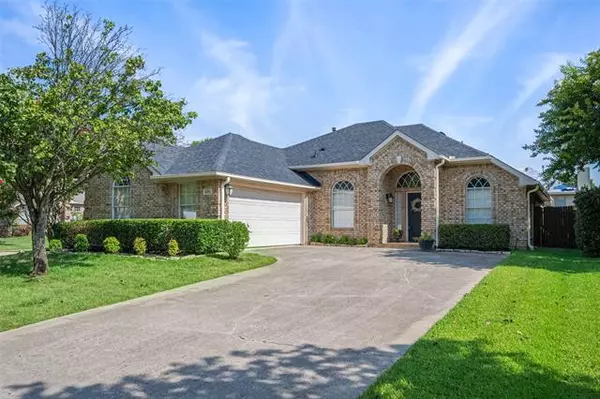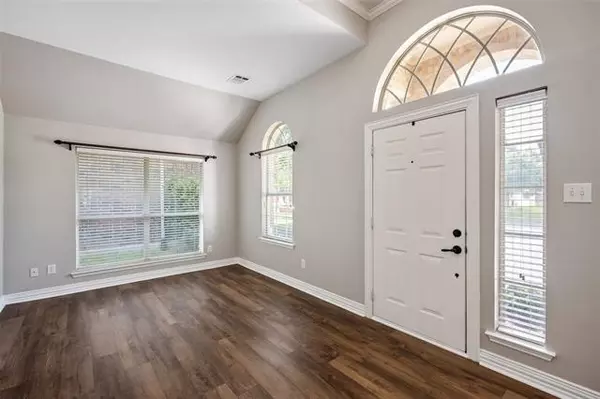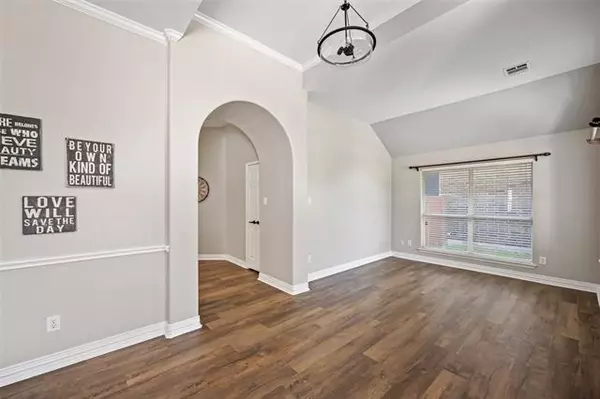$350,000
For more information regarding the value of a property, please contact us for a free consultation.
3 Beds
2 Baths
1,847 SqFt
SOLD DATE : 08/20/2021
Key Details
Property Type Single Family Home
Sub Type Single Family Residence
Listing Status Sold
Purchase Type For Sale
Square Footage 1,847 sqft
Price per Sqft $189
Subdivision Carriage Gate Add
MLS Listing ID 14627431
Sold Date 08/20/21
Style Traditional
Bedrooms 3
Full Baths 2
HOA Fees $37/ann
HOA Y/N Mandatory
Total Fin. Sqft 1847
Year Built 1999
Annual Tax Amount $6,969
Lot Size 7,971 Sqft
Acres 0.183
Property Description
Gorgeous Home nestled on a corner lot with BEAUTIFUL FLOORS, UPDATED FIXTURES, FRESH INTERIOR PAINT NEW CARPET and a NEW ROOF. You will adore this floorplan from the moment you walk in, it is open and perfect for all of your entertaining needs. The kitchen is a chefs dream with beautiful cabinetry, NEW APPLIANCES and plenty of countertop space. The family room and breakfast room feature a wall of windows overlooking the lush backyard. The Master Suite and bath are oversized and Secondary bedrooms are large as well. You can enjoy all of the neighborhood amenities such as the community pool and playground. The home is conveniently located to nearby shopping and restaurants.
Location
State TX
County Tarrant
Community Club House, Community Pool, Park, Playground
Direction From Rufe Snow and N Tarrant: head N on Rufe Snow. Turn L on Rapp Rd. Turn L on Carriage Ln. Turn L on Cedarwood. 605 is first house on the left.
Rooms
Dining Room 2
Interior
Interior Features Cable TV Available, Decorative Lighting, High Speed Internet Available, Vaulted Ceiling(s)
Heating Central, Natural Gas
Cooling Ceiling Fan(s), Central Air, Electric
Flooring Carpet, Ceramic Tile, Wood
Fireplaces Number 1
Fireplaces Type Gas Logs, Gas Starter
Appliance Dishwasher, Disposal, Double Oven, Electric Oven, Gas Cooktop, Microwave, Plumbed for Ice Maker, Vented Exhaust Fan, Gas Water Heater
Heat Source Central, Natural Gas
Exterior
Garage Spaces 2.0
Fence Wood
Community Features Club House, Community Pool, Park, Playground
Utilities Available City Sewer, City Water, Curbs, Sidewalk, Underground Utilities
Roof Type Composition
Parking Type 2-Car Single Doors
Garage Yes
Building
Lot Description Few Trees, Interior Lot, Subdivision
Story One
Foundation Slab
Structure Type Brick
Schools
Elementary Schools Willislane
Middle Schools Indian Springs
High Schools Central
School District Keller Isd
Others
Restrictions Deed
Ownership See Tax
Acceptable Financing Cash, Conventional
Listing Terms Cash, Conventional
Financing VA
Special Listing Condition Deed Restrictions
Read Less Info
Want to know what your home might be worth? Contact us for a FREE valuation!

Our team is ready to help you sell your home for the highest possible price ASAP

©2024 North Texas Real Estate Information Systems.
Bought with Lori Mira • Keller Williams Realty







