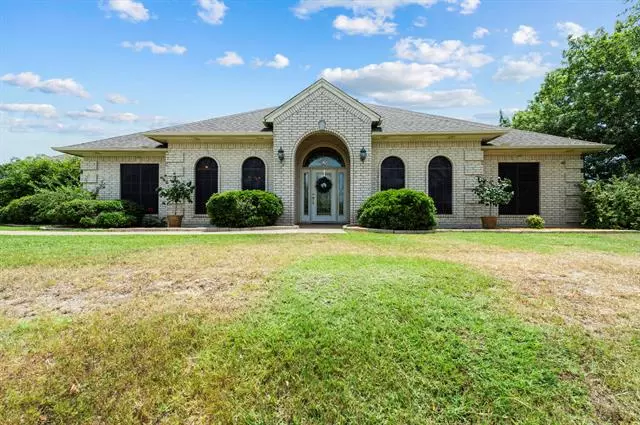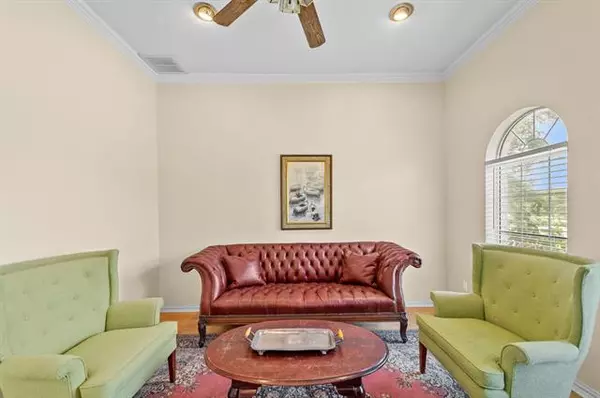$500,000
For more information regarding the value of a property, please contact us for a free consultation.
4 Beds
4 Baths
3,400 SqFt
SOLD DATE : 08/02/2021
Key Details
Property Type Single Family Home
Sub Type Single Family Residence
Listing Status Sold
Purchase Type For Sale
Square Footage 3,400 sqft
Price per Sqft $147
Subdivision Oakview Estates
MLS Listing ID 14615171
Sold Date 08/02/21
Style Traditional
Bedrooms 4
Full Baths 4
HOA Fees $10/ann
HOA Y/N Voluntary
Total Fin. Sqft 3400
Year Built 1996
Annual Tax Amount $6,785
Lot Size 0.741 Acres
Acres 0.741
Property Description
ALEDO ISD! Oakview Estates Custom Home with quick access to I-20. Open concept layout with storage galore. Large kitchen opens to living room and has access to dining room through a butlers area or serving station. Guest bedroom has private bathroom. Practical Layout with utility and office located close to the master bedroom. Upstairs has 2 bedrooms with ensuite bathrooms. Upstairs flex area could be workout room but is currently being used as AC storage for holiday decor. Surround sound throughout through intercom system. Zoned for NEW ALEDO ISD ELEMENTARY opening August 2021! This backyard is large enough for you to add a pool and outdoor living space. Covered back patio and plenty of privacy.
Location
State TX
County Parker
Direction I-20 West to Mikus Rd-FM 5. Turn left and follow South approximately one mile. Turn right on Bankhead and take the third left into Oakview Estates. Follow ahead turning left on Devon Court. House is on the right.
Rooms
Dining Room 2
Interior
Interior Features Cable TV Available, Central Vacuum, Decorative Lighting, High Speed Internet Available
Heating Central, Natural Gas
Cooling Attic Fan, Ceiling Fan(s), Central Air, Electric
Flooring Carpet, Ceramic Tile, Laminate
Fireplaces Number 1
Fireplaces Type Blower Fan, Gas Logs, Gas Starter
Equipment Intercom
Appliance Dishwasher, Disposal, Electric Cooktop, Electric Oven, Electric Range, Plumbed for Ice Maker, Refrigerator, Trash Compactor, Vented Exhaust Fan, Water Filter, Gas Water Heater
Heat Source Central, Natural Gas
Laundry Electric Dryer Hookup, Full Size W/D Area, Washer Hookup
Exterior
Exterior Feature Covered Deck, Covered Patio/Porch, Fire Pit, Rain Gutters, Lighting, Private Yard
Garage Spaces 3.0
Fence Wood
Utilities Available Aerobic Septic, Asphalt, City Water, Individual Gas Meter, Individual Water Meter, No Sewer, Outside City Limits, Overhead Utilities, Private Sewer, Septic, Unincorporated
Roof Type Composition
Garage Yes
Building
Lot Description Cul-De-Sac, Few Trees, Landscaped, Sprinkler System, Subdivision
Story Two
Foundation Slab
Structure Type Brick
Schools
Middle Schools Aledo
High Schools Aledo
School District Aledo Isd
Others
Restrictions No Livestock,No Mobile Home
Ownership of record
Acceptable Financing Cash, Conventional, FHA, VA Loan
Listing Terms Cash, Conventional, FHA, VA Loan
Financing Conventional
Special Listing Condition Utility Easement
Read Less Info
Want to know what your home might be worth? Contact us for a FREE valuation!

Our team is ready to help you sell your home for the highest possible price ASAP

©2025 North Texas Real Estate Information Systems.
Bought with Melissa Harshman • Coldwell Banker Apex, REALTORS






