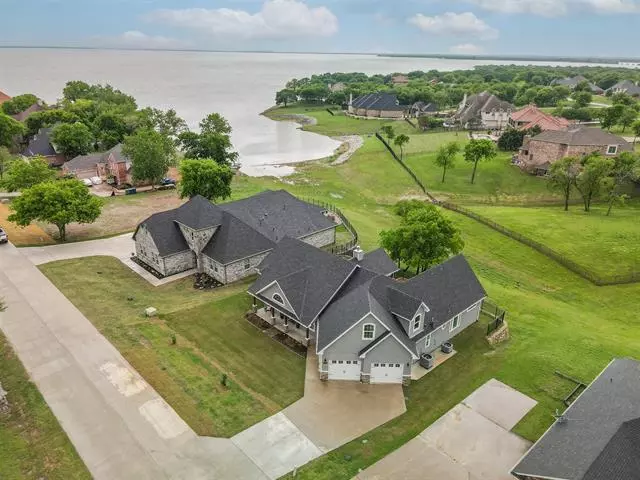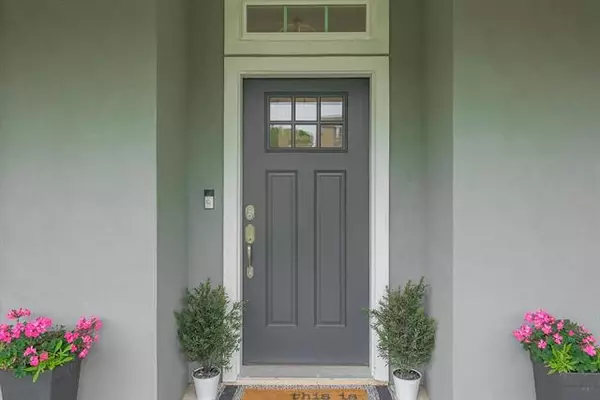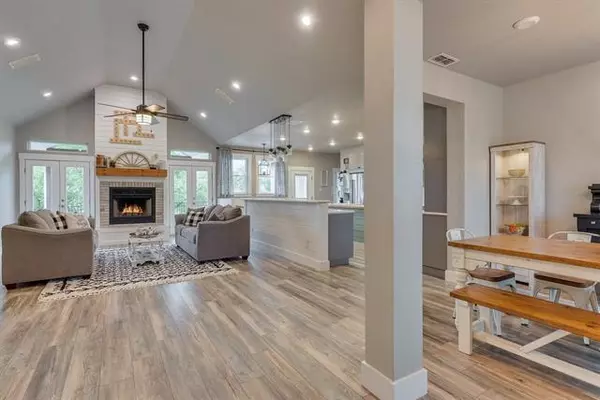$525,000
For more information regarding the value of a property, please contact us for a free consultation.
4 Beds
4 Baths
3,033 SqFt
SOLD DATE : 06/07/2021
Key Details
Property Type Single Family Home
Sub Type Single Family Residence
Listing Status Sold
Purchase Type For Sale
Square Footage 3,033 sqft
Price per Sqft $173
Subdivision Lakewood Village Sec 3
MLS Listing ID 14565539
Sold Date 06/07/21
Style Modern Farmhouse
Bedrooms 4
Full Baths 4
HOA Y/N None
Total Fin. Sqft 3033
Year Built 2017
Annual Tax Amount $8,544
Lot Size 0.368 Acres
Acres 0.368
Lot Dimensions 90 x 175
Property Description
***Showings stop May 2 5pm with best offer due 8pm***. Life is Better at the Lake! 755 Meadow Lake enjoys water views from the Master suite, covered patio, and backyard. Built in 2017, this newer home delights with cathedral ceilings, quartz-like countertops, barn and pocket doors, huge pantry, laundry connection to Owners suite, home office, surprise storage, and special details found in a custom-built home. The upper level is for recreation and or a secluded bedroom suite. Additional amenities include oversized double garage, covered outdoor living area with stone stairs and gentle slope to the lake. Interior farmhouse feel, exterior living-at-the-lake feelan appealing property for all!
Location
State TX
County Denton
Direction Please note: road improvements are under way in Lakewood Village with completion around June 2021. There will be detours! From the Swisher Toll Bridge, head east on W. Eldorado Parkway. Turn right on Lakecrest Drive. Right on Highridge. Right on Woodcrest, left on Meadow Lake. House is on right.
Rooms
Dining Room 2
Interior
Interior Features Decorative Lighting, High Speed Internet Available, Vaulted Ceiling(s)
Heating Central, Electric, Heat Pump, Zoned
Cooling Ceiling Fan(s), Central Air, Electric, Heat Pump, Zoned
Flooring Carpet, Ceramic Tile, Laminate, Marble
Fireplaces Number 1
Fireplaces Type Blower Fan, Wood Burning
Appliance Dishwasher, Disposal, Electric Range, Plumbed for Ice Maker, Electric Water Heater
Heat Source Central, Electric, Heat Pump, Zoned
Laundry Electric Dryer Hookup, Full Size W/D Area, Washer Hookup
Exterior
Exterior Feature Covered Patio/Porch, Rain Gutters
Garage Spaces 2.0
Fence Other
Utilities Available City Sewer, City Water, Concrete
Roof Type Composition
Parking Type 2-Car Single Doors, Garage Door Opener, Garage Faces Side
Garage Yes
Building
Lot Description Sprinkler System, Water/Lake View
Story Two
Foundation Combination
Structure Type Rock/Stone,Stucco
Schools
Elementary Schools Oak Point
Middle Schools Lakeside
High Schools Little Elm
School District Little Elm Isd
Others
Ownership Contact Agent
Acceptable Financing Cash, Conventional, FHA, VA Loan
Listing Terms Cash, Conventional, FHA, VA Loan
Financing Conventional
Special Listing Condition Survey Available
Read Less Info
Want to know what your home might be worth? Contact us for a FREE valuation!

Our team is ready to help you sell your home for the highest possible price ASAP

©2024 North Texas Real Estate Information Systems.
Bought with Gabriel Ho • EXP REALTY







