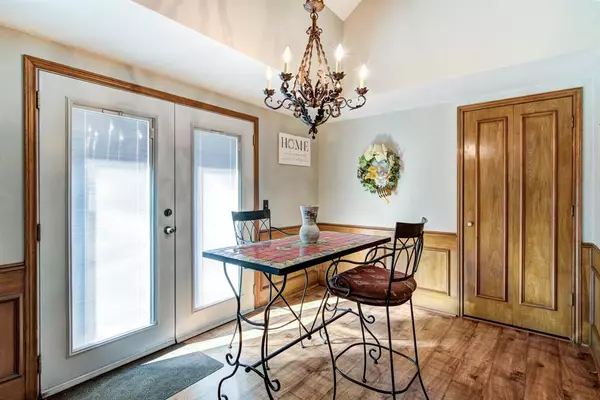$265,000
For more information regarding the value of a property, please contact us for a free consultation.
1 Bed
1 Bath
1,018 SqFt
SOLD DATE : 06/02/2021
Key Details
Property Type Single Family Home
Sub Type Single Family Residence
Listing Status Sold
Purchase Type For Sale
Square Footage 1,018 sqft
Price per Sqft $260
Subdivision Addison Place
MLS Listing ID 14566374
Sold Date 06/02/21
Style Traditional
Bedrooms 1
Full Baths 1
HOA Fees $100/mo
HOA Y/N Mandatory
Total Fin. Sqft 1018
Year Built 1982
Annual Tax Amount $4,826
Lot Size 3,267 Sqft
Acres 0.075
Property Description
Absolutely beautiful bright and airy low maintenance lock-n-leave home in Addison adjacent to small local park! Homes in this sub rarely come on the market! This amazing home offers one large bedroom with updated ensuite bathroom, an office, updated guest half bath, a shiny airy dinning room, and a super cozy large and bright living room with tons of natural light, vaulted ceilings and a brick fireplace. New 2021 HVAC system. Enjoy community pool, clubhouse, walking trails and parks and year round events for residents. HOA takes care of the exterior and front yard maintenance incl sprinklers. Addison athletic club is only $10 lifetime membership. Please park on Visitor HOA Parking.
Location
State TX
County Dallas
Community Club House, Community Pool, Community Sprinkler, Greenbelt, Jogging Path/Bike Path, Park, Playground
Direction From Trinity Mills Rd turn south on Westgrove Dr, then left on Sojourn Pl, and park on Visitor-HOA Parking.
Rooms
Dining Room 1
Interior
Interior Features Vaulted Ceiling(s), Wainscoting
Heating Central, Natural Gas
Cooling Central Air, Electric
Flooring Laminate
Fireplaces Number 1
Fireplaces Type Brick
Appliance Dishwasher
Heat Source Central, Natural Gas
Exterior
Garage Spaces 2.0
Fence Wood
Community Features Club House, Community Pool, Community Sprinkler, Greenbelt, Jogging Path/Bike Path, Park, Playground
Utilities Available City Sewer, City Water
Roof Type Concrete
Parking Type 2-Car Double Doors, Garage Faces Rear
Total Parking Spaces 2
Garage Yes
Building
Lot Description Adjacent to Greenbelt, Greenbelt, Interior Lot, Park View, Sprinkler System
Story One
Foundation Slab
Level or Stories One
Structure Type Brick,Wood
Schools
Elementary Schools Jerry Junkins
Middle Schools Walker
High Schools White
School District Dallas Isd
Others
Ownership Per tax roll
Financing Cash
Special Listing Condition Aerial Photo
Read Less Info
Want to know what your home might be worth? Contact us for a FREE valuation!

Our team is ready to help you sell your home for the highest possible price ASAP

©2024 North Texas Real Estate Information Systems.
Bought with Valerie Van Pelt • Compass RE Texas, LLC







