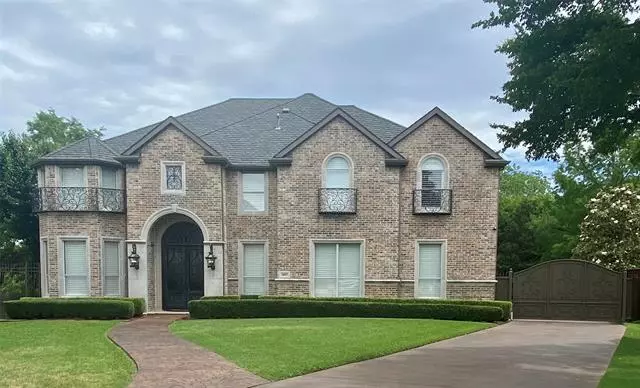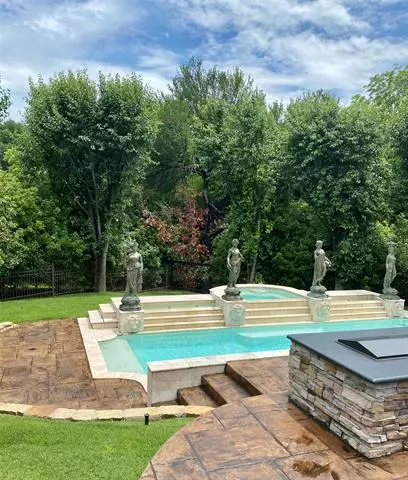$786,000
For more information regarding the value of a property, please contact us for a free consultation.
3 Beds
3 Baths
4,874 SqFt
SOLD DATE : 06/25/2021
Key Details
Property Type Single Family Home
Sub Type Single Family Residence
Listing Status Sold
Purchase Type For Sale
Square Footage 4,874 sqft
Price per Sqft $161
Subdivision Sharps Farm
MLS Listing ID 14579472
Sold Date 06/25/21
Style Traditional
Bedrooms 3
Full Baths 2
Half Baths 1
HOA Fees $64/ann
HOA Y/N Mandatory
Total Fin. Sqft 4874
Year Built 1999
Annual Tax Amount $13,358
Lot Size 0.440 Acres
Acres 0.44
Property Description
Luxury living welcomes you to this European style home.High-end finishes & sophisticated foyer with sweeping staircase. A custom kitchen like no other with cabinetry made from Belgian antique furniture, Viking 6 burner range w 2 ovens, Subzero refrigerator & wine cooler; overlooking a backyard paradise complete w pool, outdoor kitchen & entertaining areas.Private owner's retreat w additional living space, grand closet, hand-carved cabinetry in the master bath presenting elements of French Gothic style. Add. spaces include guest suite, media rm w full bar & flex space for storage, hobbies or home office.Truly one of a kind with its attention to detail, quality & style. If you love to entertain this is your home!
Location
State TX
County Collin
Direction Renner East to NorthStar - turn right. Right @ Sharp Lane to dead end turn right - Home Straight Ahead
Rooms
Dining Room 2
Interior
Interior Features Built-in Wine Cooler, Cable TV Available, Decorative Lighting, Dry Bar, Flat Screen Wiring, High Speed Internet Available, Sound System Wiring
Heating Central, Electric, Zoned
Cooling Ceiling Fan(s), Central Air, Electric, Zoned
Flooring Carpet, Ceramic Tile, Wood
Fireplaces Number 1
Fireplaces Type Gas Logs, Gas Starter
Appliance Built-in Gas Range, Built-in Refrigerator, Dishwasher, Disposal, Dryer, Microwave, Plumbed For Gas in Kitchen, Plumbed for Ice Maker, Refrigerator, Washer, Tankless Water Heater, Gas Water Heater
Heat Source Central, Electric, Zoned
Exterior
Exterior Feature Attached Grill, Rain Gutters, Lighting, Outdoor Living Center
Garage Spaces 3.0
Fence Gate, Wrought Iron
Pool Gunite, In Ground, Pool Sweep, Water Feature
Utilities Available City Sewer, City Water, Individual Water Meter
Waterfront Description Creek
Roof Type Composition
Parking Type Garage Door Opener, Garage, Garage Faces Front, Garage Faces Rear
Garage Yes
Private Pool 1
Building
Lot Description Cul-De-Sac, Greenbelt, Interior Lot, Irregular Lot, Lrg. Backyard Grass, Many Trees, Sprinkler System, Subdivision
Story Two
Foundation Slab
Structure Type Brick
Schools
Elementary Schools Stinson
Middle Schools Murphy
High Schools Plano East
School District Plano Isd
Others
Ownership See Tax
Acceptable Financing Cash, Conventional, FHA, VA Loan
Listing Terms Cash, Conventional, FHA, VA Loan
Financing Conventional
Read Less Info
Want to know what your home might be worth? Contact us for a FREE valuation!

Our team is ready to help you sell your home for the highest possible price ASAP

©2024 North Texas Real Estate Information Systems.
Bought with Deann Abbott • Keller Williams Realty





