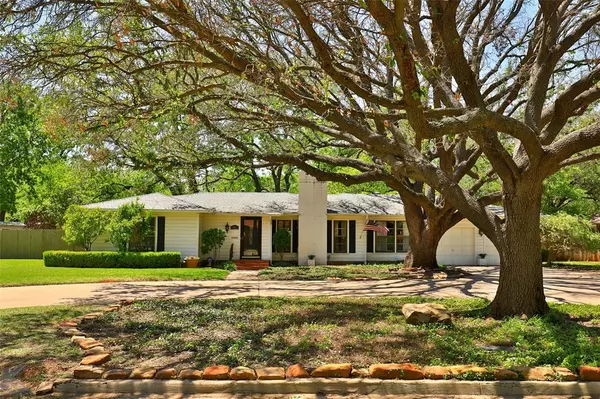$389,000
For more information regarding the value of a property, please contact us for a free consultation.
3 Beds
3 Baths
2,840 SqFt
SOLD DATE : 09/20/2021
Key Details
Property Type Single Family Home
Sub Type Single Family Residence
Listing Status Sold
Purchase Type For Sale
Square Footage 2,840 sqft
Price per Sqft $136
Subdivision Elmwood Estates
MLS Listing ID 14550921
Sold Date 09/20/21
Bedrooms 3
Full Baths 3
HOA Y/N None
Total Fin. Sqft 2840
Year Built 1948
Annual Tax Amount $8,127
Lot Size 0.574 Acres
Acres 0.574
Property Description
Magnificent Old Elmwood home redone by the owner, an interior designer, with no detail over-looked. The living room is open with wood floors that carry on into the formal dining area which has a picturesque view of the backyard. Off the dining area & the living room is a comfortable den. The two living areas definitely allow flexibility to fit your lifestyle. There was an entire new wing added with a full bath, spacious laundry area & butler's pantry closet. The kitchen has stainless appliances including a duel fuel double range. More updates include: both bathrooms redone and the primary bath has a steam shower along with double vanities, windows, electrical, plumbing, & HVAC. Must see this park setting!
Location
State TX
County Taylor
Direction From South 14th St, head North (toward South 11th) onto Elmwood Drive. Home will be on the Left.
Rooms
Dining Room 2
Interior
Interior Features Cable TV Available, Decorative Lighting, High Speed Internet Available, Paneling
Heating Central, Natural Gas
Cooling Central Air, Electric
Flooring Carpet, Ceramic Tile, Wood
Fireplaces Number 1
Fireplaces Type Masonry, Wood Burning
Appliance Dishwasher, Disposal, Double Oven, Plumbed for Ice Maker, Vented Exhaust Fan
Heat Source Central, Natural Gas
Exterior
Exterior Feature Covered Patio/Porch
Garage Spaces 2.0
Fence Wood
Utilities Available Asphalt, City Sewer, City Water
Roof Type Composition
Parking Type 2-Car Double Doors, Circular Driveway, Garage Door Opener, Garage
Total Parking Spaces 2
Garage Yes
Building
Lot Description Interior Lot, Landscaped, Lrg. Backyard Grass, Many Trees
Story One
Foundation Slab
Level or Stories One
Structure Type Brick
Schools
Elementary Schools Austin
Middle Schools Mann
High Schools Abilene
School District Abilene Isd
Others
Ownership Contact Agent
Acceptable Financing Cash, Conventional, VA Loan
Listing Terms Cash, Conventional, VA Loan
Financing Conventional
Read Less Info
Want to know what your home might be worth? Contact us for a FREE valuation!

Our team is ready to help you sell your home for the highest possible price ASAP

©2024 North Texas Real Estate Information Systems.
Bought with Abby Walla • Sendero Properties, LLC







